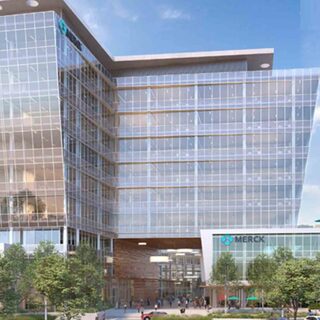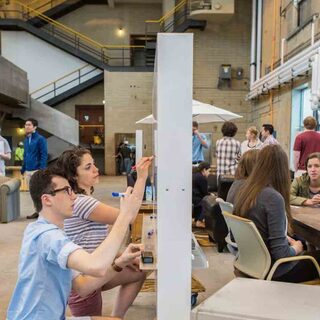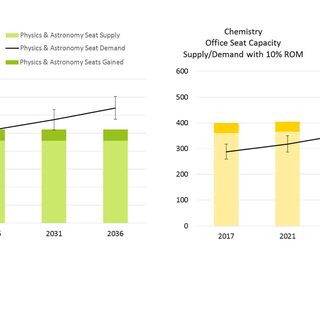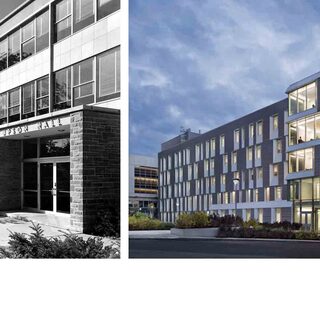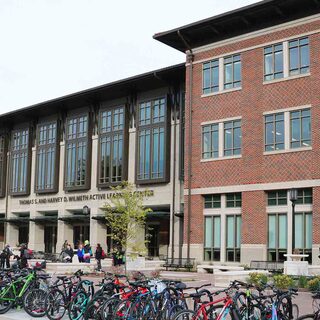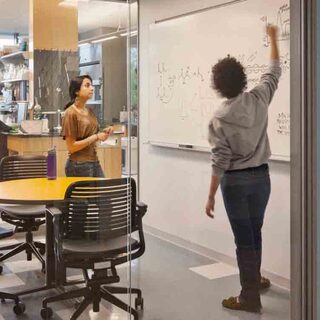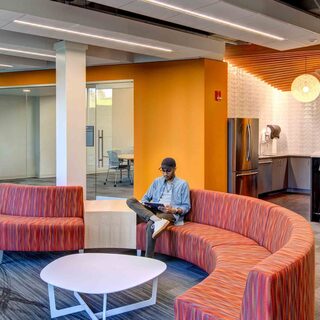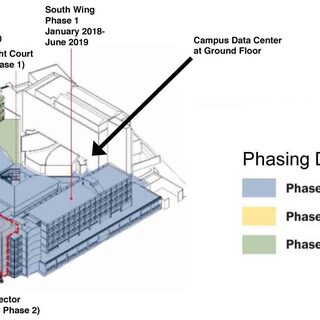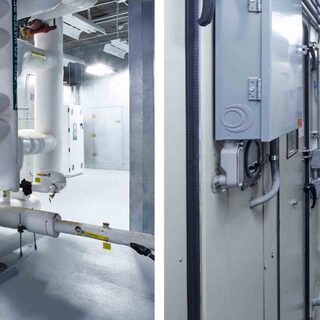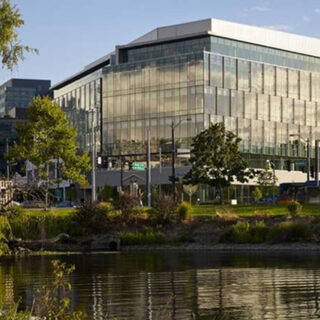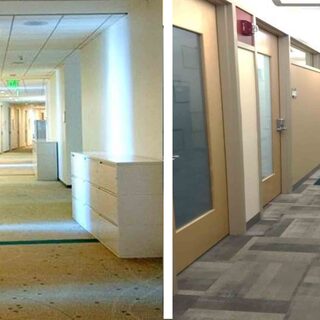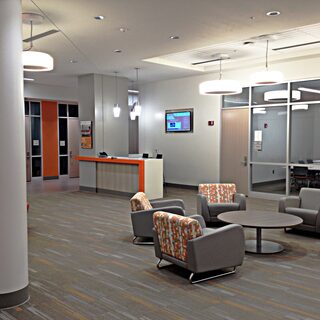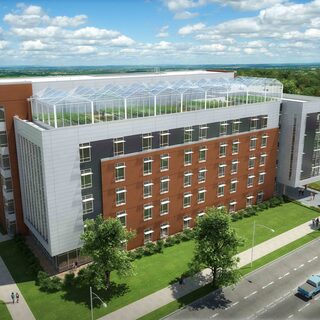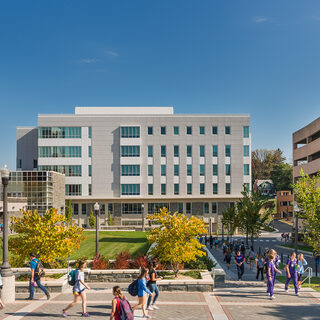Merck’s New Research Buildings Respond to Disruptive Technology, Changing Social Norms
The distinctive design characteristics of the tech workplace are spilling over into the scientific research environment. Elements like glass-walled open-plan offices and labs, activity-based spaces, and the embrace of WELL standards are all making an appearance in Merck & Co., Inc.’s new nine-story, multi-disciplinary discovery research facility, set to open in South San Francisco in 2019. Along with other yet-to-be determined innovations, these features likely will be incorporated in the $8 billion in U.S. capital projects the pharmaceutical giant announced it will invest in over the next five years.

