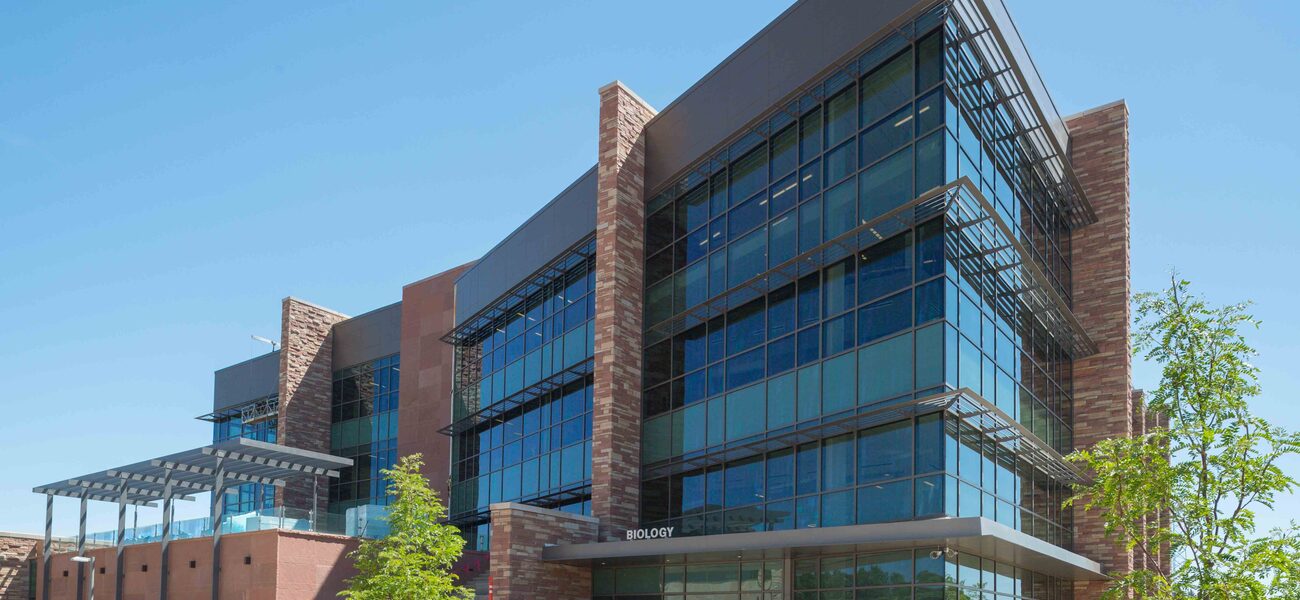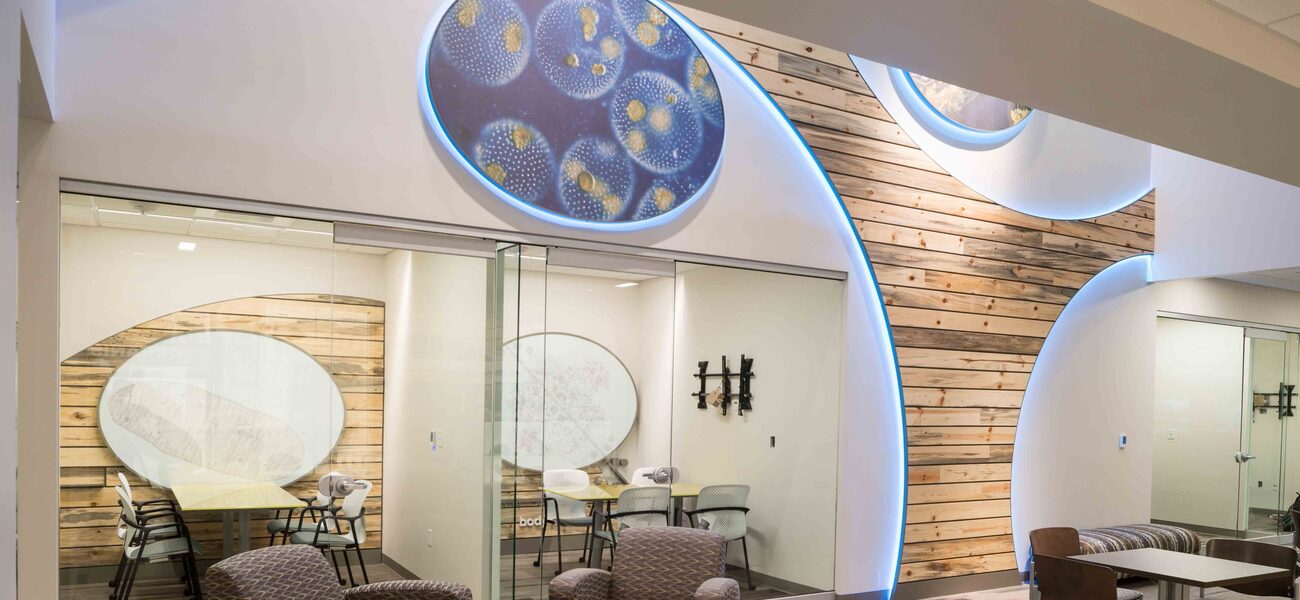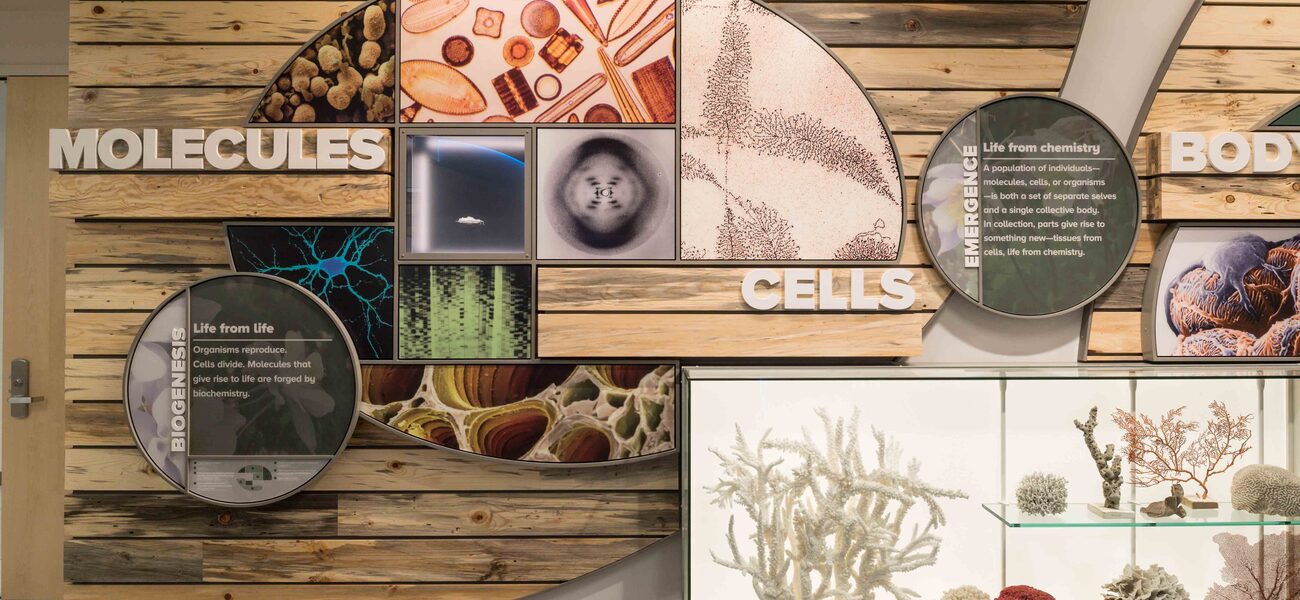The new 155,000-sf College of Natural Sciences Biology Building at Colorado State University (CSU) provides flexible teaching, research, and student interaction spaces that position the college to continue growing well into the future. Featuring large open floorplans, flexible classroom spaces, and research labs with robust support services, the facility places a premium on functionality and flexibility. Hands-on learning experiences and cutting-edge technologies will help educators transform biology instruction for coming generations.
“We wanted to build something that was contemporary and flexible enough to allow us to meet the demands as our students and faculty increase and as the discipline of biology continues to evolve,” says Jan Nerger, dean of the College of Natural Sciences at CSU. “We also wanted more and smaller classroom sizes for lab classes and better classrooms overall, again stressing the need for flexibility as teaching technologies and methodologies continue to advance.”
With more than 1,500 students, biology is the single largest major at CSU. Previously, the department was crammed into a windowless building built in 1974 that had little classroom or teaching lab space because it was filled to capacity with offices, research, and lab space. This meant undergraduate students didn’t spend a lot of time in the building, and there was no room to grow. The intention with the new facility was to create an on-campus destination for students of all majors, while supporting the fast-growing department with state-of-the-art research and teaching spaces engineered for maximum flexibility.
“My experience as department chair in the old building was that we expended considerable amounts of money on power and HVAC as part of the critical updates and renovations,” says Mike Antolin, professor and chair of the biology department. “Our goal moving forward was to ensure that this building would include both flexibility and capacity well into the future. A big feature is having open floorplans for our research labs. We also installed 30 percent more power and HVAC than what we needed when we move in.”
Designed by Hord Coplan Macht, with laboratory design consulting by Research Facilities Design, and construction by Haselden Construction, the facility was built concurrently with an adjacent new chemistry research building. Together the two buildings form the beginning of a new campus quad called the Science Commons.
Functionality + Flexibility
The four-story biology building, which opened in fall 2017, is organized by floor according to scientific disciplines. In addition to classrooms, student seating areas, and study rooms, the first floor features a natural history museum-like exhibit. Science-themed displays line the corridors, presenting information that can be used for instruction. Classrooms and teaching labs are also designed for maximum flexibility, with tables that double as writing surfaces and wheeled furniture that allows for rooms to be quickly reconfigured based on need.
Animal physiology and genomics research labs are located on the second floor, with ecology, behavior, and evolution on the third floor, and evolutionary genetics and plant molecular biology on the fourth floor.
The three upper research floors are essentially identical in layout—featuring two large, open-bay lab areas with 13 benches each. A full-length glass wall on the west side of each bay allows for abundant natural daylight and the ability to see what’s going on in the labs.
“These large open spaces allow for better efficiency, functionality, and flexibility. They give us the ability to meet our current needs and the ability to change things to adapt to new research areas in the future,” says Antolin.
Heavy utilities are concentrated at the middle of the building around a central core with ample HVAC and power support for fume hoods and other energy-intensive equipment. The core space on level one also supports six biology teaching labs that accommodate all upper division classes in biology in one location.
“For any kind of specialty room, you want to make sure all environmental conditions needed for that room have been worked out ahead of time. Then make sure you talk about it six times,” says Antolin. “We had to retrofit the control systems for some of our core rooms in the center of the building to meet needs, and that was not cheap.”
Active Learning Space
One of the building’s notable features is a large 110-seat active learning classroom, with a state-of-the-art AV system including projectors for the front of the room with monitors around all sides. This allows the system to be controlled from the front by a presenter who can project content onto all of the screens, or switch to using the side monitors to project work of breakout groups, all with a touch of a button.
“For instance, an instructor can say, ‘What is group number two doing?’ And then put that content on all the monitors around the room,” says Antolin.
The room also houses a 3D projection system pointing in the opposite direction that uses interactive goggles, so biochemists can do things like twist molecules around in 3D for students.
Informal Learning Spaces + Science on Display
In addition to emphasizing a transparent “science on display” theme—with the natural history displays on the first floor and extensive use of glass throughout—a significant amount of space in the building is allocated for informal learning.
“We apply the science on display idea as a serious motto expressed in several ways. One is the ability to see what’s going on inside the teaching and research labs, but also in terms of exhibits and branding. It should be clear to anyone who walks into this space that it is a biology building. It is well-lit and opens itself up for interaction. We have around 250 seating spaces in the building, where students or people from across campus can come to relax or study in groups,” says Antolin.
Six reservable study rooms may be booked by students using a mobile app run through the library.
“Students can book these rooms for up to two hours per day—up to two weeks ahead of time—and they are regularly used. It’s really pretty amazing,” says Antolin.
The building also houses atriums, corner lounges, “idea spaces,” and casual seating areas on every floor, where students can study, socialize, and collaborate between classes.
“We designated a considerable amount of space for what we call informal learning. In a comprehensive academic science and teaching building like this, the current idea is that about 15 percent of the building’s space should be given to informal learning,” says Antolin.
By Johnathon Allen



