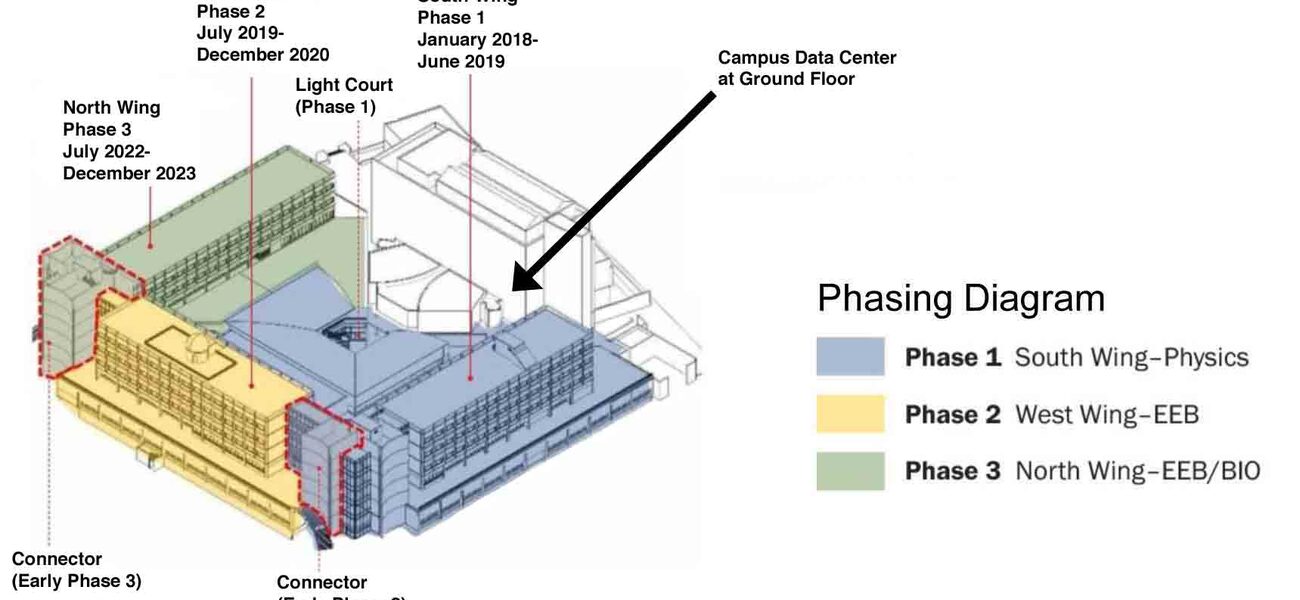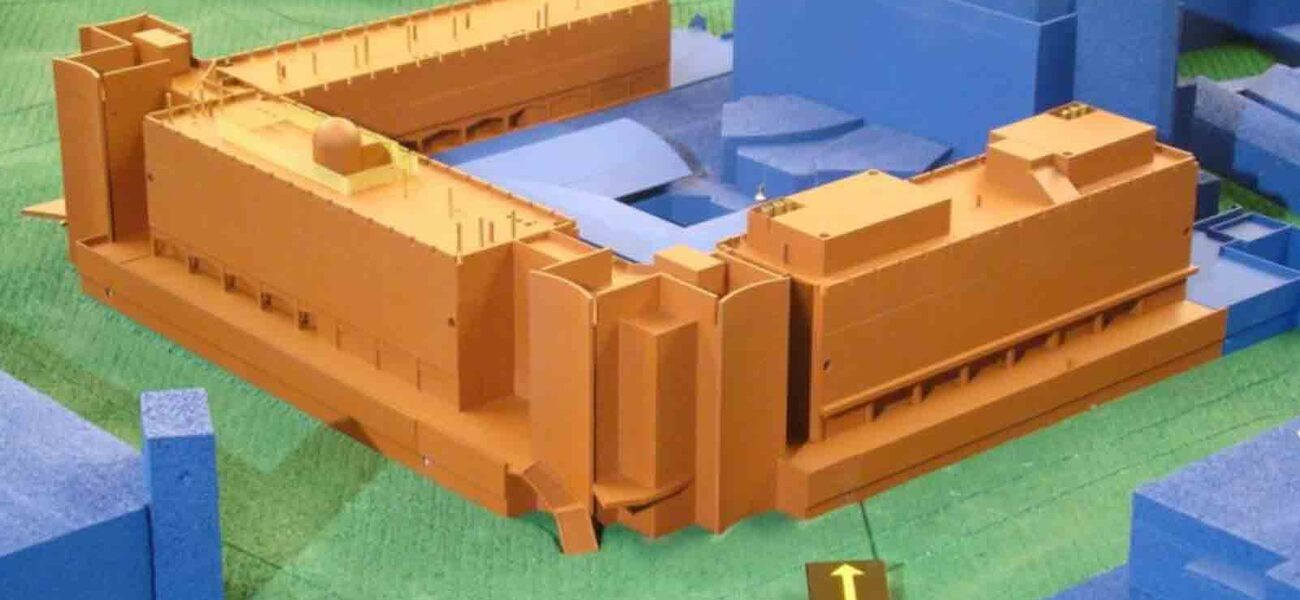Renovating an old science complex can be a cost-effective way to transform a 1970s relic into an education facility for the 21st century. The Gant Science Complex, built between 1970 and 1974 on the Storrs campus of the University of Connecticut, is big—285,000 sf—but outdated and environmentally inefficient, with an R value in the single digits. It also reflects old-fashioned science teaching and research methods, making it hard to enable the kind of collaborative learning used today.
Michael Schrier, director of design and STEM projects at UConn, described the motivating question behind an extensive planning process: “What could we do differently in order to enhance it and make it a true teaching center?” The result involves taking the building down to its superstructure and rebuilding it for energy efficiency, modern pedagogy, and sustainability. The planning process involved not only significant study, but also visits to other colleges to see how their science facilities had evolved to meet today’s needs.
Funding for the project came as part of a $1.5 billion appropriation from the state of Connecticut for a capital program to improve the university’s STEM capabilities. Along with supporting current trends in teaching, project goals include supporting the university’s master plan, replacing all systems and finishes, improving space use efficiency, extending the building’s life and energy efficiency, and of course, obtaining the best value for the state’s investment.
In addition, the architects—Goody Clancy as principal and Mitchell | Giurgola as associate architect—sought to improve the complex by adding public spaces for students to informally study and gather between classes, establishing the complex as a center of identity for the 5,000 students who will use it daily.
Phased Renovation
The Gant renovation involves a number of challenging factors, including constraints imposed by state funding, the need to shore up crumbling concrete, and a shortage of swing space. To manage it, the university and the architects came up with a phased plan. The first phase, currently under construction, involves constructing a new building in the courtyard to house physics teaching labs, and renovating the south wing, which will also be devoted to physics.
Another challenge for the project is the main campus data center, which sits on the ground floor of the Gant complex and will remain operational throughout the renovations. That means crews need to find ways to minimize vibrations and other disruptions that might interfere with the data center’s work. “We and our engineers needed to develop a protection plan,” says Roger Goldstein, principal and science and technology practice leader at Goody Clancy. “It is not just the data centers and the servers and the people in it, but all of the umbilicals, all of the utilities, the data, the power, the air conditioning that serves that space and all of its pathways had to be protected at all times.”
Part of the planning process also involved nailing down which departments would move where. “You have to rely on administrative support to decide allocation,” explains Schrier, saying that the College of Liberal Arts and Sciences was a key decision-maker. “They’ve been actively involved and help adjudicate on requirements. We have strong advocacy from them and from the provost’s office. There’s a lot of negotiation and a lot of compromise.”
Space allocation involved managing expectations. “There was a belief among some faculty members that a lab was 1,200 sf,” says Goldstein. “We spent a fair bit of time trying to push back against that respectfully.” He adds that faculty members sometimes acted to restrain their own. “You’ve only got so much space. If somebody is being greedy, the best person to call them on it is their colleague.”
While many facilities are building lab spaces for maximum flexibility, the Gant renovation is taking a discipline-specific approach. Physics labs are clustered according to the type of research they do, allowing for greater collaboration and communication. Biology labs (part of the phase 2 west wing) will be based on a 10- by 8-foot module with a great deal of flexibility within that module.
Because the design development for phase 2 is taking place while phase 1 is under construction, some of the lessons learned as the project progresses will not bear fruit until the third and final phase. Schrier says that because the same construction manager is working on the whole project, unexpected snags and considerations can be documented and managed as work goes forward.
Strengthening the Envelope
An important part of the Gant renovation is repairing, renewing, and insulating the building’s outer skin. This involves a number of complex factors, including new windows, new air flow mechanicals, and repairs to concrete that has in some places crumbled to expose the rebar beneath. Construction manager Whiting-Turner joined the team early and helped with the research involved in choosing the most cost-effective solutions.
Because the south wing space had been vacated, the design team was able to mock up various sets of exterior measures—concrete mitigation, windows, brick, borders, coatings—to test them for energy efficiency and other factors. “The brick portions are actually largely in good shape,” explains Goldstein. The final decision was to replace all the original single-pane windows and add a layer of spray foam insulation to the interior walls.
The team considered reskinning the concrete parts of the building, but rejected that as too expensive. Instead, they’re repairing the deteriorated sections and adding a KEIM coating that chemically bonds to the concrete, halting deterioration and preventing water from infiltrating. Goldstein says the coating is much more robust than ordinary paint and has a good projected lifetime.
Updating the air circulation system allowed for filling in air intake holes on the sides of the building that had been a significant energy drain. “We performed a blower door test on a mockup to prove that this group of measures improved the building wall performance by 65 or 70 percent,” says Goldstein. “It’s dramatic.” As part of the air circulation upgrade, the team constructed a model of the building to perform wind modeling, not just of the finished product, but of each phase as it was completed. The R value of the renovated spaces will be significantly better as well: 25 to 30 as compared to single digits.
Along with being warmer in winter and cooler in summer, the renovated buildings will also look better. The renovation is adding daylight, with storefront windows on the first floor and windows to sides that are currently mostly brick. A “light court” in the new central building is intended to provide informal gathering space and a sense of identity. “The university had to be won over on that,” says James Braddock, a partner at Mitchell | Giurgola. “To their credit, they didn’t say no.”
“This really took one of the worst places in the building and turned it into the best place in the building,” says Bernard Dooley, senior associate director of lab design at Goody Clancy.
As a finishing touch, the designers chose brightly colored frames for the new windows—colors drawn from a standard model of the Bose-Einstein condensate, a state of matter studied in physics labs.
Prototype Teaching Lab
Because of the emphasis on pedagogy, the team decided to test its plans for SCALE-UP labs (a format that encourages active, collaborative learning) by building a prototype and using it during the 2017-18 school year. Physics is not one of UConn’s largest departments, but it carries a significant teaching load, because students in all the engineering programs must take physics courses.
“When they move into the part of the building that has these labs, they’ll have been able to kick the tires and get the pedagogy in gear,” explains Braddock. He says feedback from the pilot lab also allowed the designers to make some adjustments to refine the design for the new teaching labs in the south wing. “Feedback from students was terrific,” says Schrier. “They enjoy how interactive it is.”
The prototype lab has also attracted attention from other departments who are going to be moved into the complex, such as physiology and neurobiology, who are also evaluating opportunities to make their spaces better match current research in pedagogy. “That’s a real home run; it’s very exciting,” says Schrier.
By Patricia Washburn
| Organization | Project Role |
|---|---|
|
Goody Clancy
|
Architect
|
|
Mitchell/Giurgola Architects
|
Architect
|


