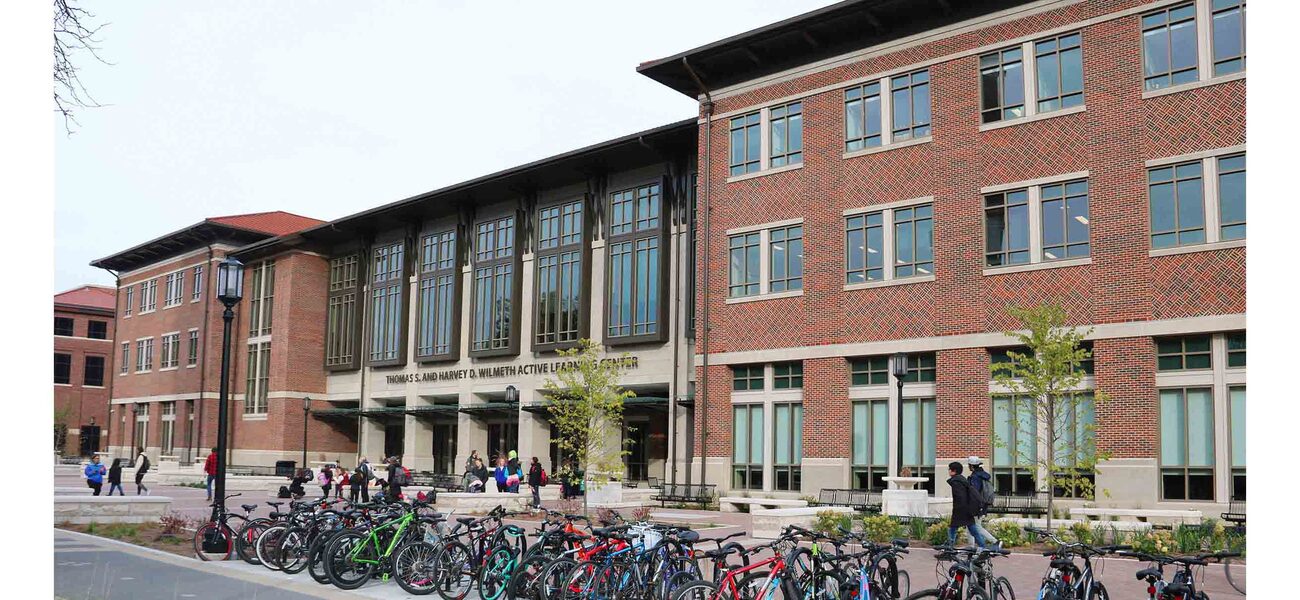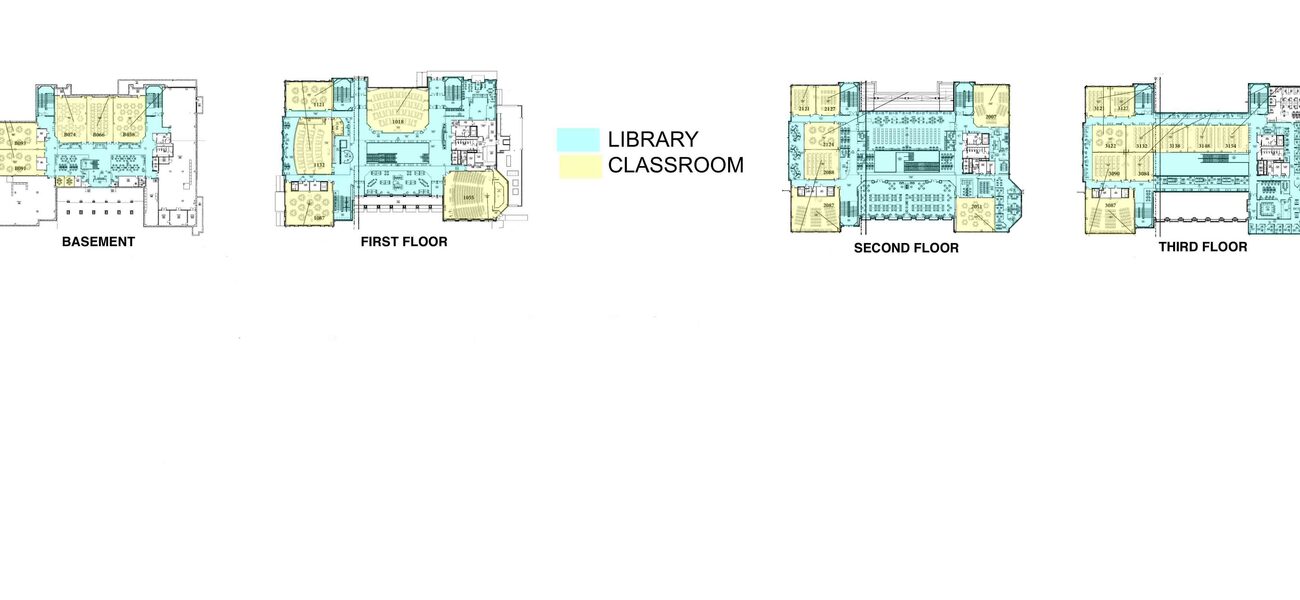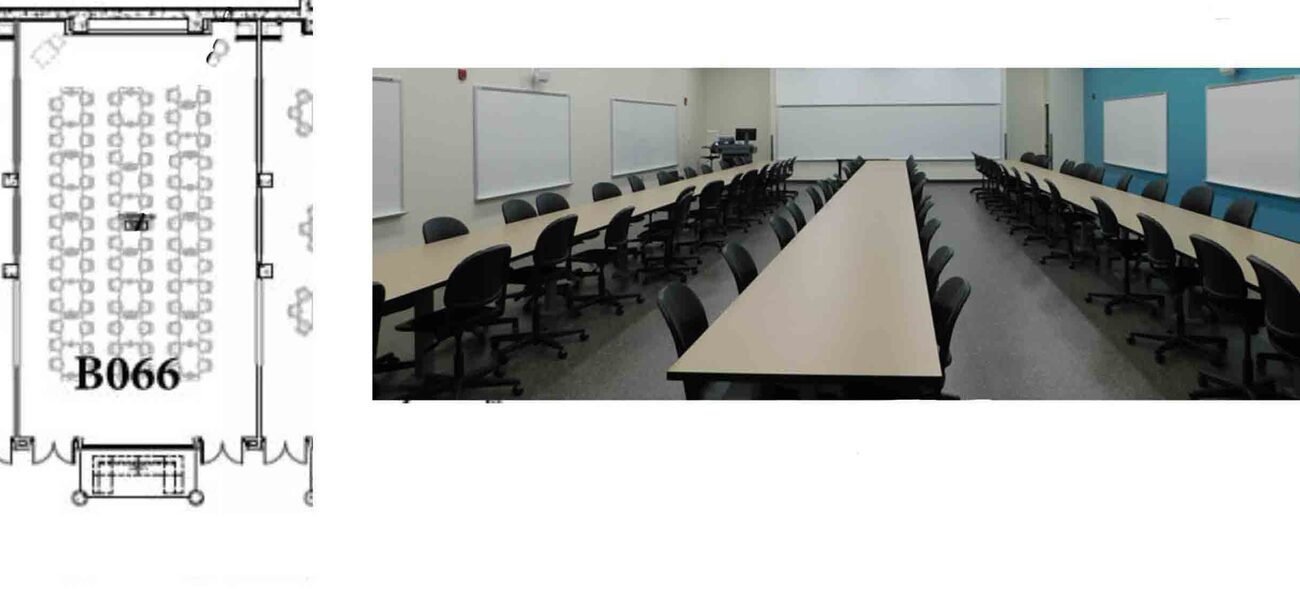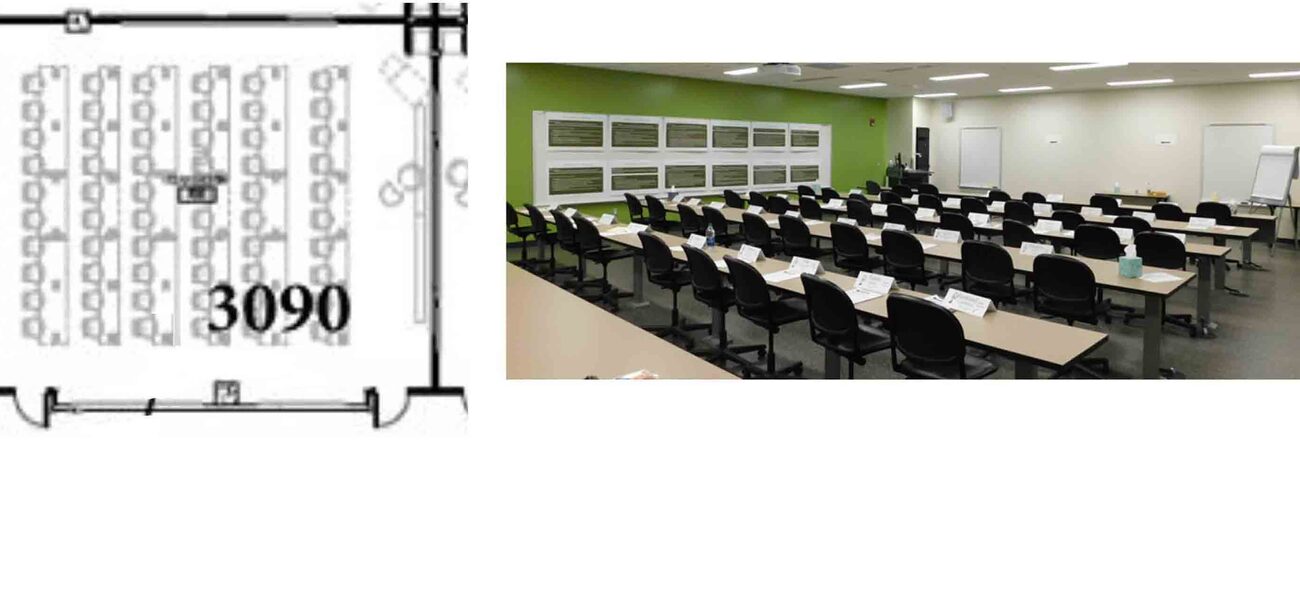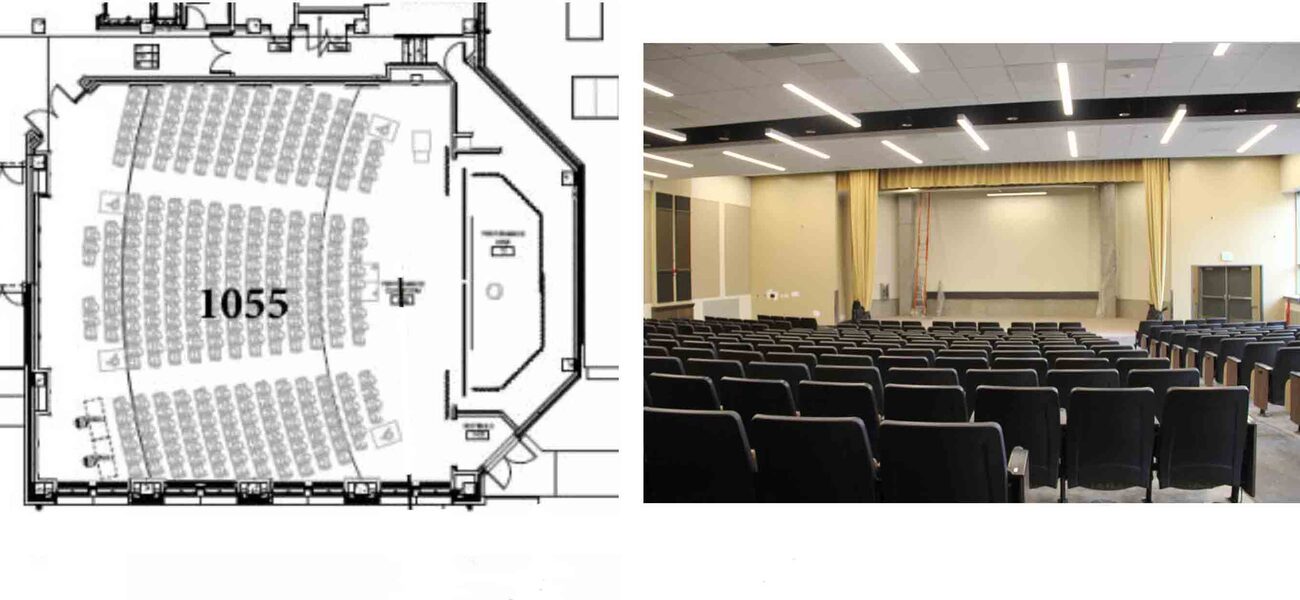Purdue University’s new 178,000-sf Wilmeth Active Learning Center (WALC) contains seven different types of classrooms that are so integrated into the Library of Engineering and Science that “at times, you almost can’t tell the difference between them,” says Nanette Andersson, director of library facilities. The design was borne of years of study into the effectiveness of active learning and the kinds of spaces that best support it. The result is a facility that is utilized nearly 24 hours a day.
When data showed that matriculation from freshman to sophomore years wasn’t on par with its peer institutions, Purdue began looking for a solution. The provost at the time was so impressed with an active learning classroom in the business library that she launched a program called the Instruction Matters: Purdue Academic Course Transformation (IMPACT), which teaches the pedagogy of active learning. That change in teaching methods was largely responsible for an increase in retention from 86.5 percent in 2007 to 91.6 percent in 2016. That led to another study, this one on the impact of active learning on space planning, particularly in libraries.
They found that students prefer to study in a library, where there is a semblance of a study space with books—but not so many that they block the view—and a mixture of quiet and noisy spaces with clear separation between the two. There also is a great demand for Wi-Fi and power, and little desire for ornate decoration. This information helped to drive the classrooms in WALC.
Integration of Library and Classroom Space
The WALC is comprised of three stories and a basement, totaling 178,445 sf. During the 2017-18 school year, it was open 24/7, with a 60-40 split between classrooms and library space until 10:30 p.m., when it transitions to 100 percent library space. Classrooms can be reserved from 7 a.m. to 10:30 p.m., with the exception of the basement, which opens as library space at 6 p.m. The library space, which is most abundant on the second floor, dominates the center of the floor plate, with the transitions being obvious in the flooring: a rubber material was used in the classrooms, tile in circulation space, and carpet in library space.
The WALC has 27 active learning classrooms, with the largest on the lower floors; they get smaller as you go up. It is also home to the Center for Instructional Excellence, which teaches faculty members pedagogy and instruction techniques to promote innovative, student-centered learning. The seven different types of classrooms—the core of the WALC—were based on feedback from faculty members about the kinds of learning environments that would best support their teaching.
The integration of classrooms and library space was a boon not only to teaching, but also to space utilization. During the most heavily used class times, between 7 a.m. and 3 p.m., the library typically would be fairly empty; the library’s busiest time, between 3 p.m. and midnight, is when fewer classes are in session. With the two uses integrated in one facility, the building is heavily used nearly around the clock. Andersson also found that having classrooms in the library allows for students to continue their class discussions after the class has ended, as the classrooms became open for general library use. These integrated classrooms have become so popular that some professors have started holding their office hours in the WALC.
Seven Types of Active Learning Spaces
Faculty responses to the various studies resulted in the creation of seven different kinds of classrooms, all of which promote active learning.
BoilerUp: The BoilerUp classrooms are the largest of the seven learning spaces, designed for high-enrollment freshman introductory courses. The only tiered learning spaces in the building, the BoilerUp classrooms seat 108 to 180 students. Each fanned table seats six, and power is available at each seat. Staying relatively low-tech, the BoilerUp classroom has portable whiteboards and a triple screen.
SCALE-UP: The SCALE-UP classrooms contain the most complex technology. Because not all professors are comfortable incorporating that level of technology in their teaching, it is concentrated in the SCALE-UP classrooms rather that being included everywhere, to avoid the risk of it languishing unused. On each end of the classrooms are dual projectors, and lining the walls are white-boards. A Solstice system allows professors to display presentations on eight flat panels around the room. The SCALE-UP classrooms, with varying numbers of nine-person tables, can seat 54, 72 or 108 students. They have become a very popular study spot.
Eye to Eye: This classroom is designed for two- to four-person groups who can sit opposite each other at long, banquet-style tables. The room, which can seat as many as 84 students, contains three fixed tables, equipped with swivel chairs and power. There are dual projectors on each end of the rectangular classroom, and whiteboards along the sides.
Turn to Team: The Turn to Team classrooms are similar to the Eye to Eye, with several long tables with electricity and dual projectors at each end of the classroom. But here there are chairs on only one side, facing front, and half the tables are wider than the others. Students can watch a presentation at the front of the room, then swivel around to work collaboratively with the person sitting at the wide table behind them. The two Turn to Team rooms seat 60 and 66 students.
6Round: The 6Round classrooms take a different approach to seating, putting together three trapezoidal tables to form a rough circle, which can be fixed with power. These tables can also be separated for partner work. Like the other classrooms, there are dual projectors at each end of the room, and whiteboards along the walls. These rooms seat from 70 to 102 students.
Flexible: The Flexible classrooms come in two configurations. One type draws from the trapezoidal partner tables of the 6Round classrooms; the other has movable tablet-arm chairs. The room is designed for rapid user reconfiguration, so students can quickly form groups of any number. “I call them chaos classrooms, because when I walk into those classrooms the chairs are everywhere,” says Andersson. These rooms seat 40 to 126 and are equipped with flat panels or dual projectors, as well as some touch screens.
Performance: The one Performance classroom combines the features of a traditional lecture hall and a theater. There are 329 upholstered seats with tablet arms, but also a stage with curtains, theater lighting, projectors, and a wide screen for showing films.
Other than the BoilerUp and Performance classrooms, all the classroom spaces are flexibly designed to be interchangeable. And as instructors become more tech savvy, classrooms can be retrofitted with the latest technology.
Assessing the WALC
Andersson and her team have worked with her colleague, Dr. Karen Hum, Purdue Libraries’ director of assessment, to conduct online and written student surveys to assess how the spaces are being used. They are backing that up with data by analyzing after-hours internet use in the spaces to determine how many classes are in each room, how many students use which classrooms, and how long they stay there.
And students have been very vocal with their feedback. Originally, Purdue had closed other 24/7 libraries at midnight in the hopes that students would come to the WALC, but it soon became too crowded for the students. They responded with a 2,000-signature petition to return another library to 24 hours of operation. Andersson has also noticed that the Eye to Eye classroom is not very popular. The most popular classrooms are the larger rooms, where instructors can teach more students and still maintain a level of active learning. For example, while the BoilerUp classrooms seat almost 200, there are two long rows of tables, and an instructor can go down one row while a TA goes down the other.
Andersson stresses the need to build flexibility into your planning. “When you are doing something new, it might not work,” she says. Because most of the classrooms are designed to be flexible, they can be reconfigured in response to the surveys, and will be able to accommodate the changing needs of students and faculty in the future.
“The uniqueness of this concept is based on the total integration of libraries and classrooms,” says Andersson. “The active learning classrooms would not be as successful without the presence of the library’s resources and collaborative and study spaces right outside the rooms.”
By Anita Woofenden

