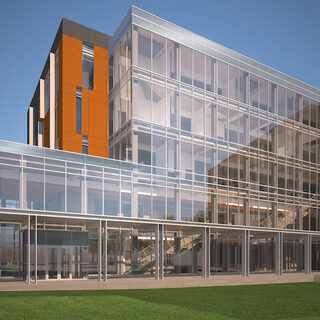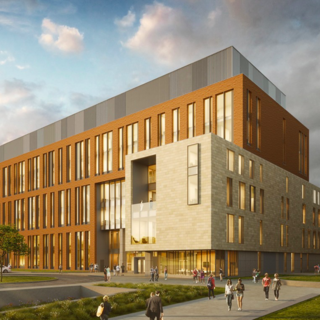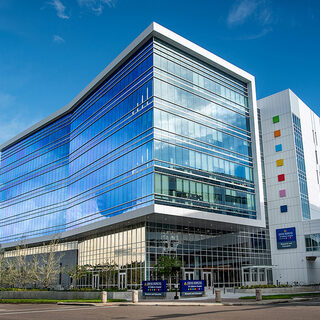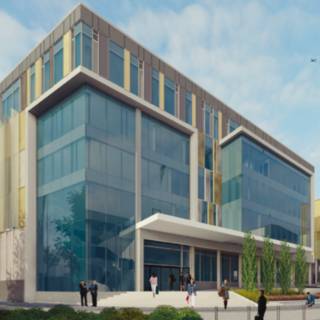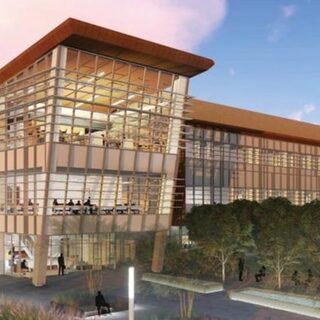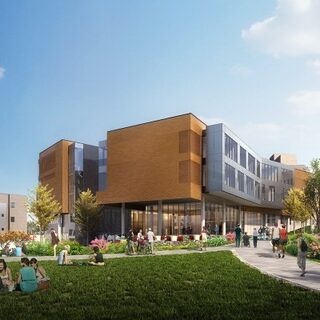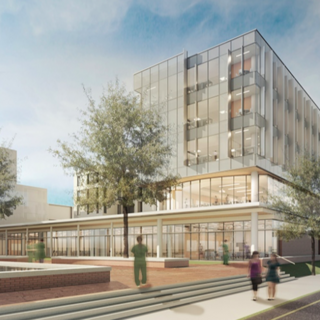Emory University Plans Biomedical Research Facility
Emory University will begin construction in fall of 2019 on a $260 million biomedical research facility in Atlanta. Designed by HOK, the 300,000-sf facility will provide labs and offices for researchers engaged in the study of immunology, neurology, oncology, cardiology, and biomedical imaging. The project represents an expansion of the Woodruff Health Sciences Center and may include an animal research vivarium and a cage wash. Occupancy is expected in December of 2021.




