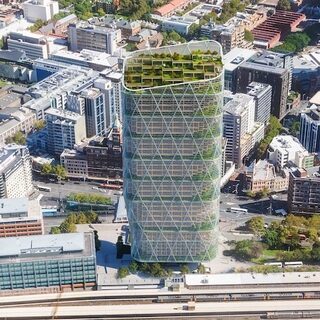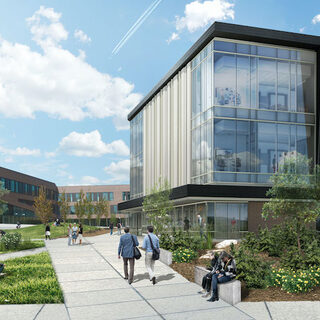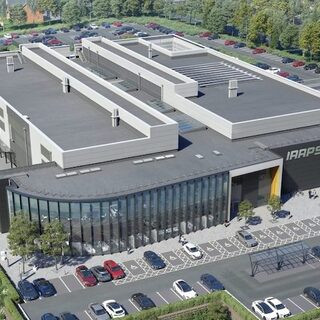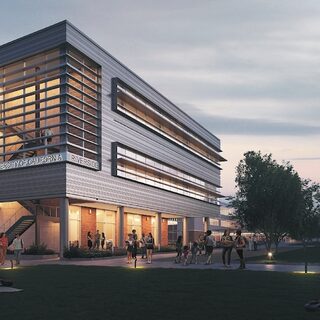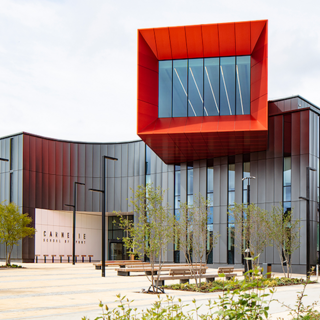Brown University Builds Wellness Center and Residence Hall
Brown University is constructing the 96,000-gsf Wellness Center and Residence Hall in Providence, R.I. Designed by William Rawn Associates, the facility collocates a 162-bed dormitory with a student hub offering physical, mental, and emotional health services. The sustainably designed building integrates a hybrid framing structure comprised of cross-laminated timber (CLT) and steel components. Featuring natural interior finishes, the facility will provide easily accessible outdoor spaces, with upper floors benefitting from exceptional views.


