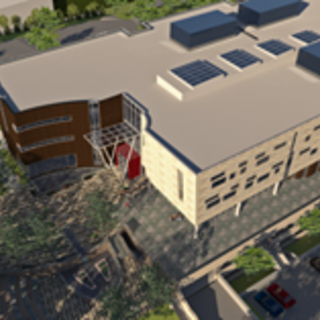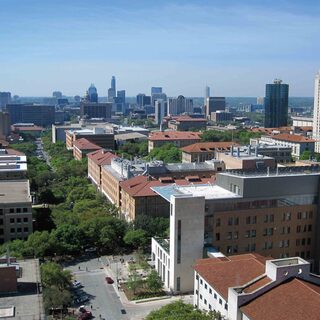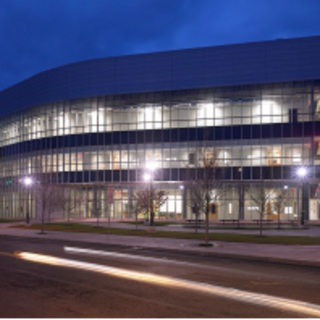Scripps Plans New Research Complex
Scripps Research Institute is planning to construct a new 147,000-sf laboratory complex in La Jolla, Calif. Supporting the consolidation of research space to promote interaction and collaboration, the project will provide a 12,000-sf NMR suite and advanced laboratories for the study of immunology, structural biology, neuroscience, and global health. Occupancy is expected in 2019.




