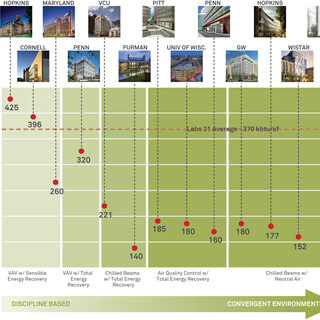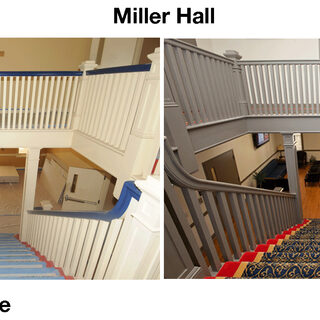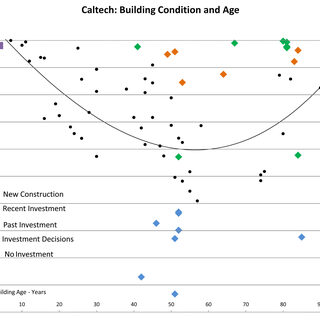Construction Costs for Institutional Projects Continue Rising for Near to Midterm
Capital construction costs for institutional projects will continue rising across much of the nation due to growing market strength, regional labor shortages, rising commodity prices, and an increase in mark-ups. Construction volume, the industry’s biggest cost driver, continued its steady increase—up more than 18 percent in the third quarter of 2013 from the bottom in March 2011. At the current rate of growth, construction prices will surpass the industry trend line in 2014, repeating long-term cyclical patterns.








