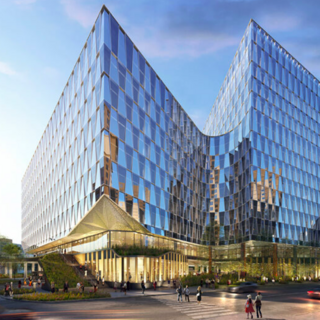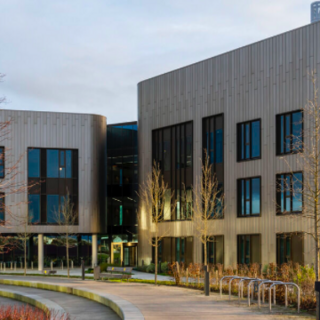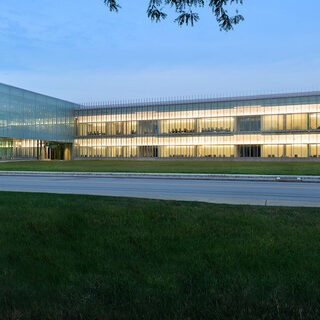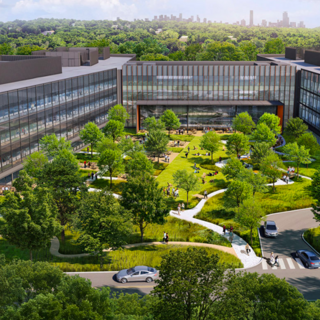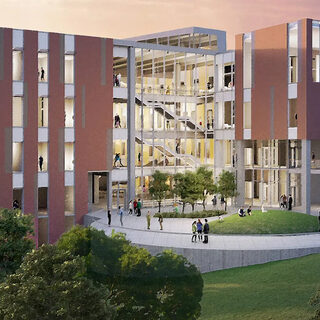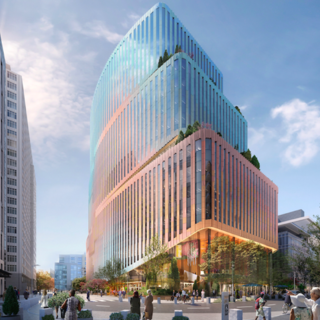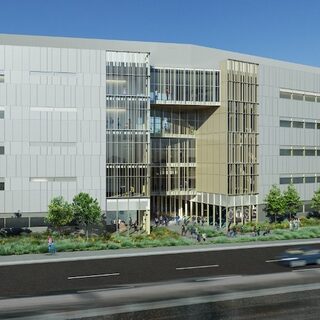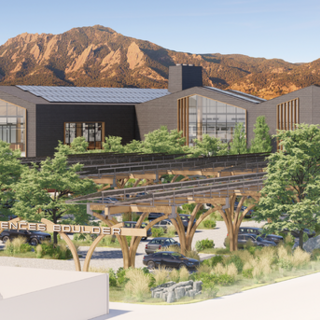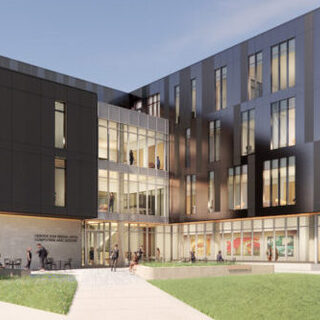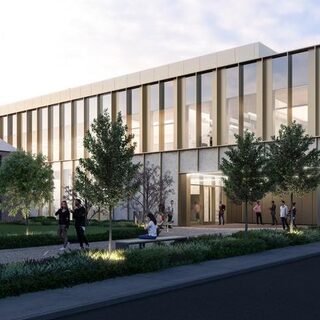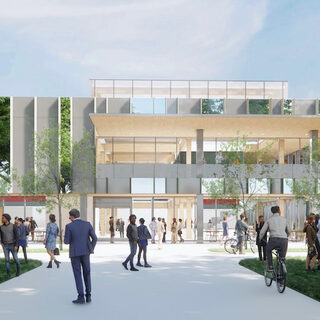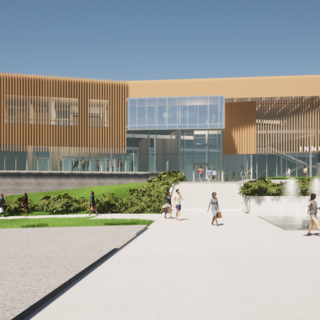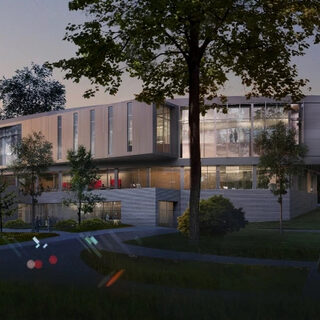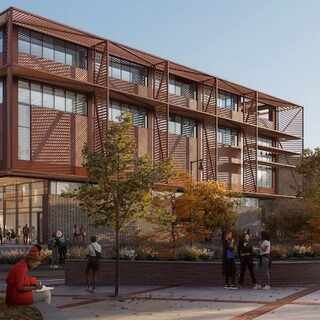Lincoln Property Company Plans Seaport Life Sciences Center
Lincoln Property Company is planning to break ground in early 2023 on a 650,000-sf life sciences center in Boston. Designed by Arrowstreet, Moody Nolan, and Studio Eneé, Seaport Circle will provide Class A lab and office environments for biomedical and pharmaceutical tenants. Two adjoining towers topped by green roof decks will offer flexible, column-free floor plates ranging from 25,000 sf to 70,000 sf.

