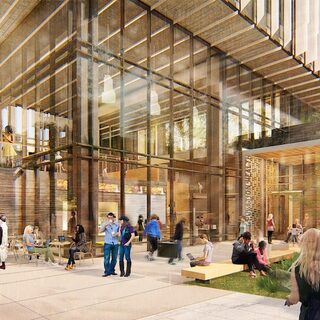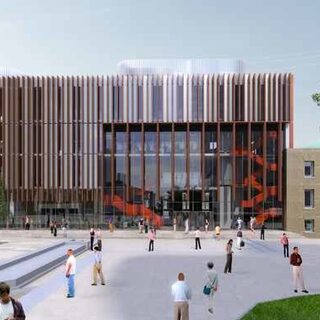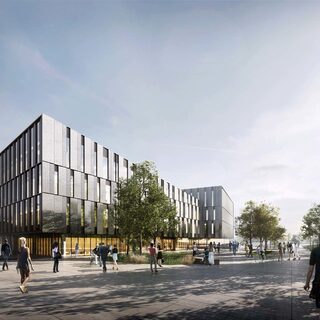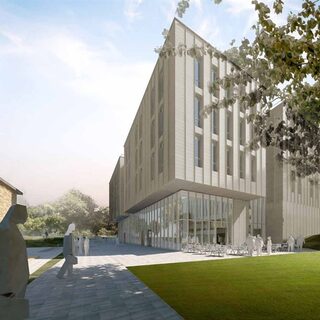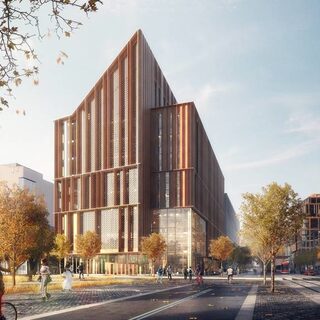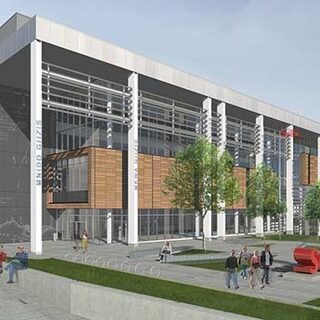King Abdullah University of Science and Technology Inaugurates Dow Innovation Center
King Abdullah University of Science and Technology (KAUST) inaugurated the 145,300-sf Dow Innovation Center in May of 2018. Created in partnership with The Dow Chemical Company, the facility offers sophisticated research laboratories for creation of advanced technologies for water, oil, and gas processing, and the development of innovative construction materials and coatings. The project was designed by HOK and Kirksey Architects with Vanderweil Engineers as MEP engineer.


