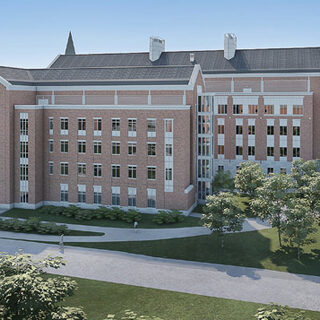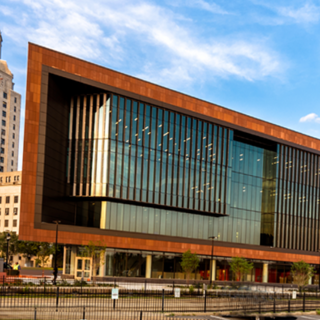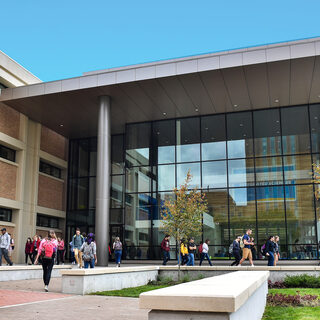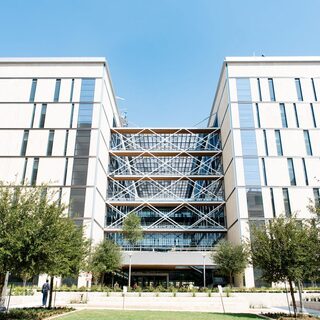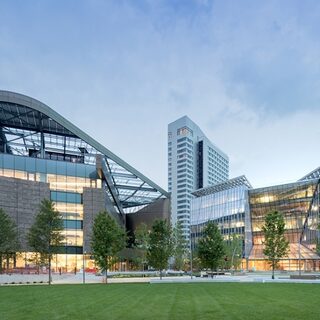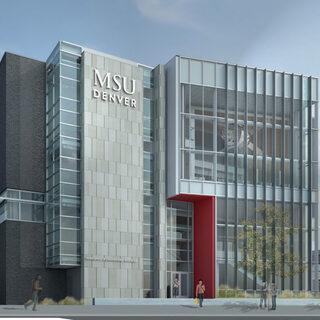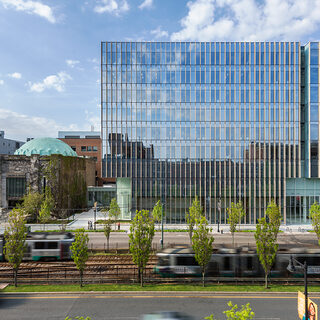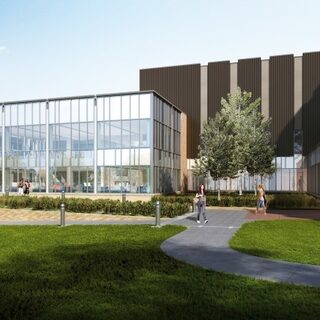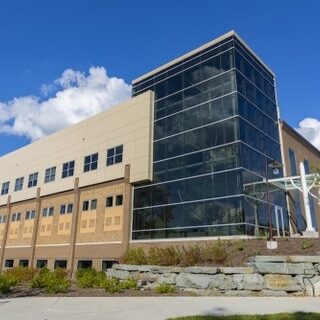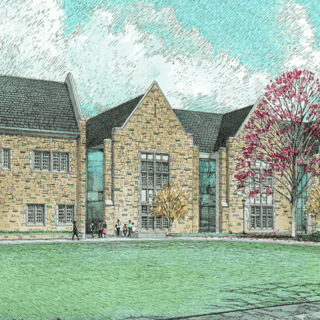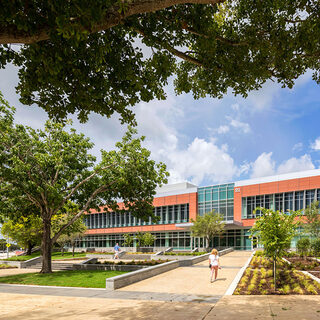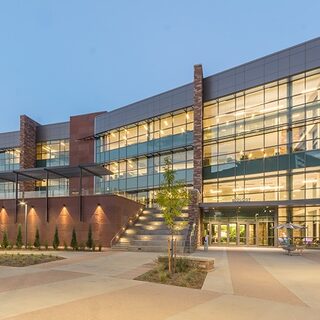University of Vermont Completes Discovery Hall
The University of Vermont celebrated the opening of the 100,000-gsf Discovery Hall in October of 2017 in Burlington. The interdisciplinary facility was designed by Ellenzweig and Freeman French Freeman to support STEM programs in science, technology, engineering, and mathematics. Discovery Hall provides 14 flexible teaching labs and 22 faculty research labs for the departments of chemistry, physics, mathematics, computer science, mechanical engineering, civil and environmental engineering, and electrical and biomedical engineering.

