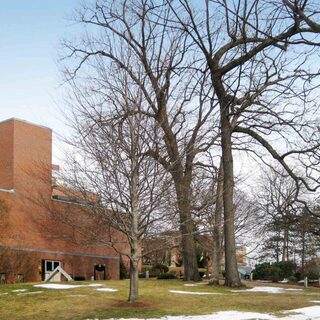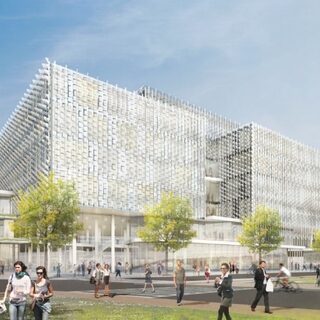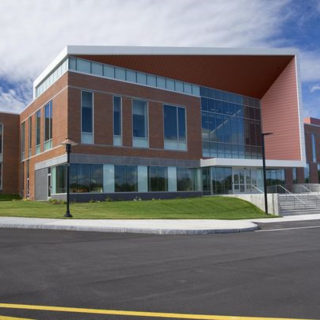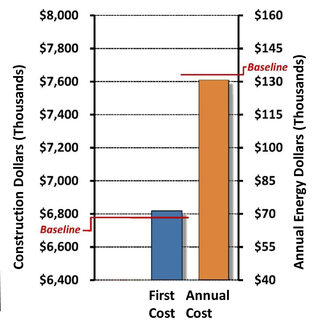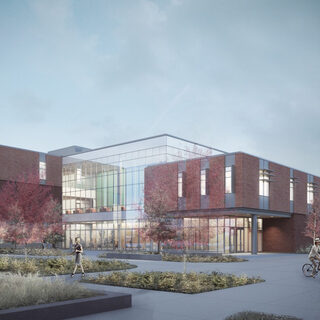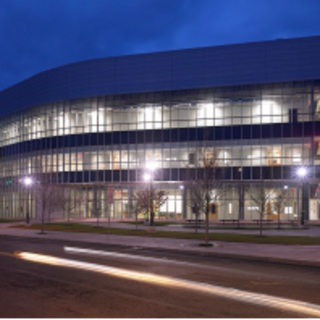San Diego State University Breaks Ground on Engineering and Interdisciplinary Sciences Complex
San Diego State University broke ground on the $90 million Engineering and Interdisciplinary Sciences Complex in November of 2015. Designed by AC Martin to promote interaction and collaboration, the five-story, 85,000-sf facility will provide 11,500 sf of instructional space, 17 multidisciplinary labs with advanced instrumentation, and an entrepreneurship innovation center.


