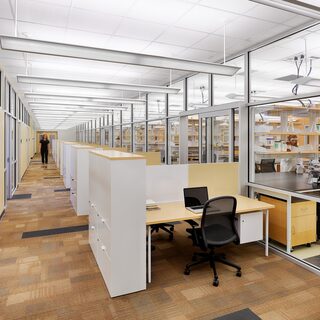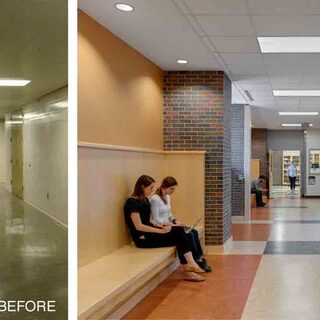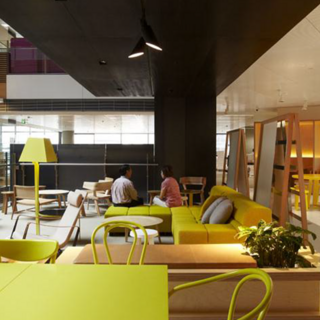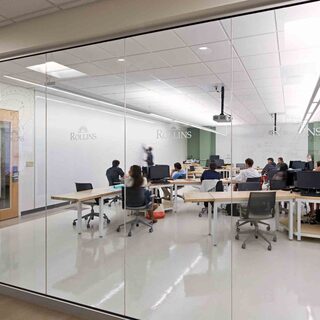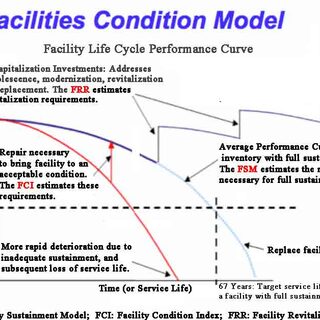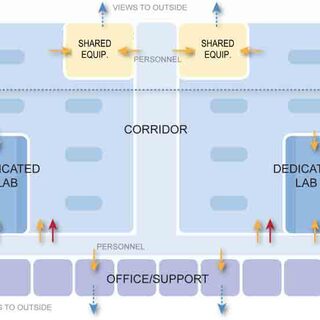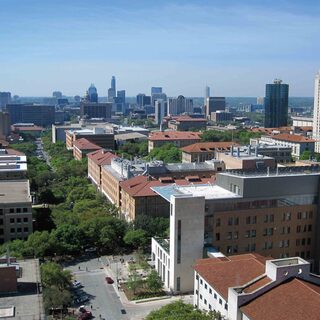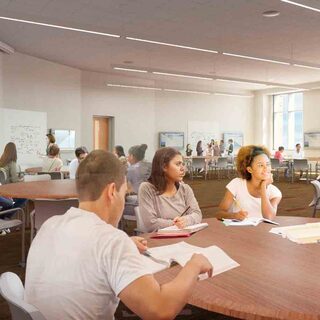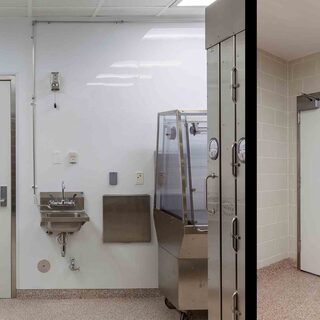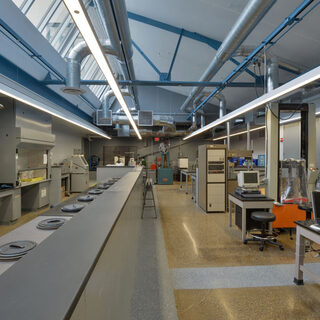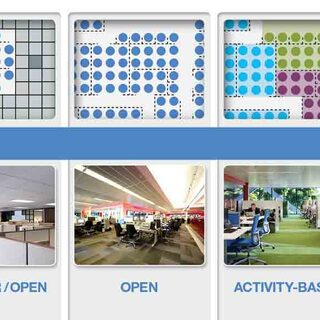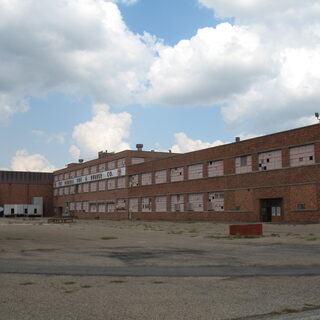Ford Initiates Comprehensive Campus Redevelopment Project
Ford Motor Company will begin construction in May of 2016 on a comprehensive redevelopment of its real estate portfolio in Dearborn, Mich. The project will include construction of a 700,000-sf design facility as well as the expansion and renovation of Ford's existing headquarters campus. Designed by SmithGroupJJR to promote collaboration and interaction, the updated buildings will feature open workspaces with unassigned seating.


