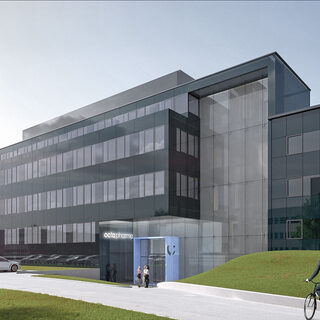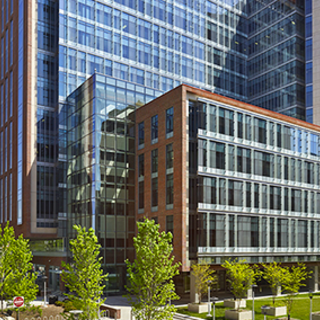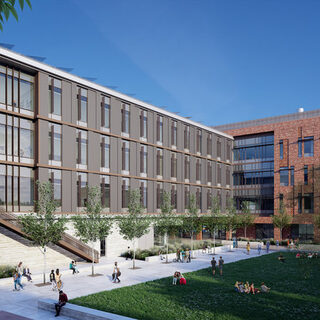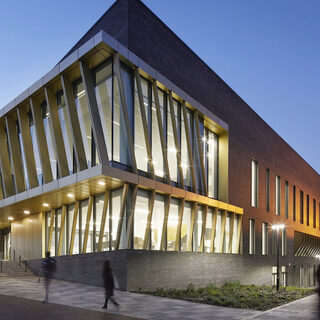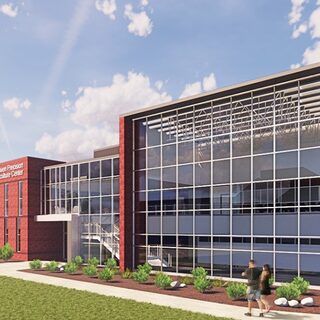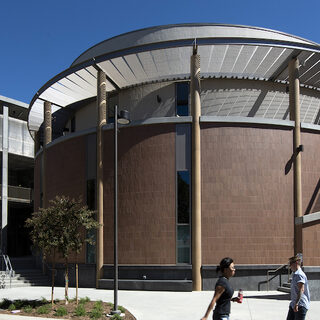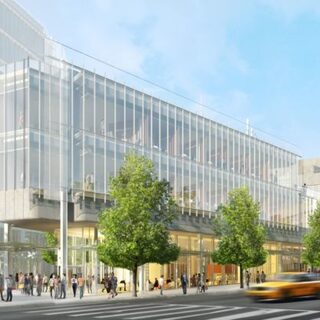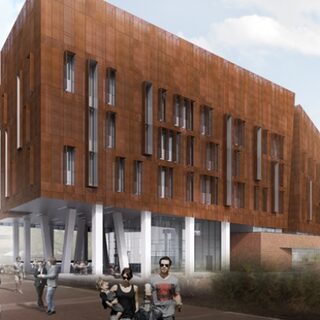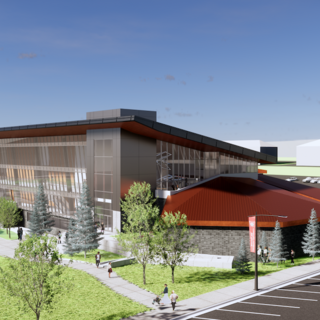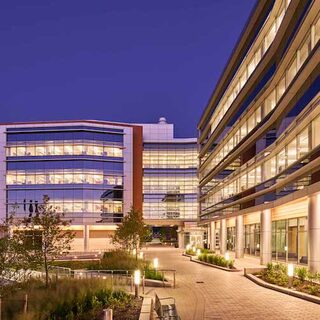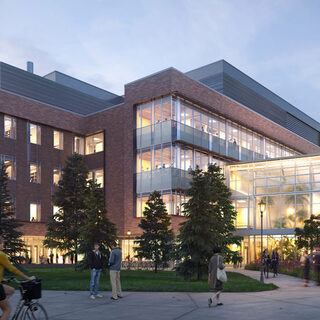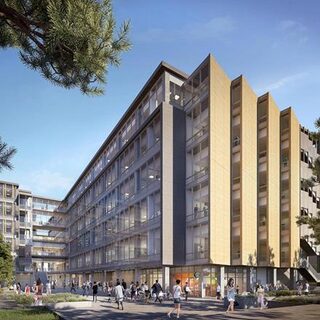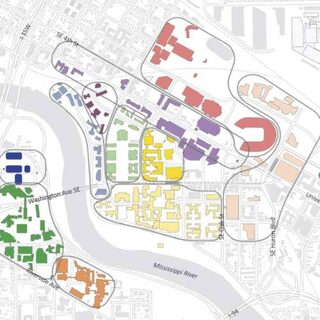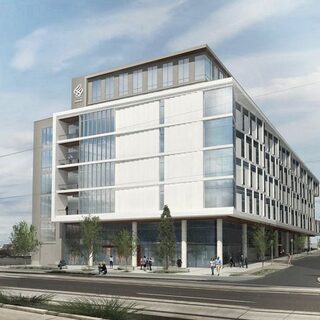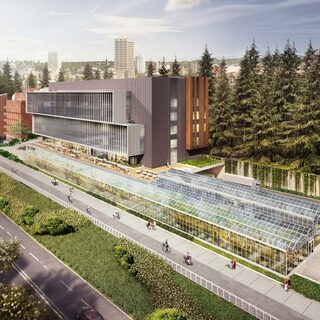Octapharma Expands Vienna R&D Campus
Octapharma celebrated the opening of a $27 million pharmaceutical R&D facility on its Vienna campus in October of 2018. Designed by ATP to provide optimal flexibility, the six-story, 68,470-gsf structure offers 48,438 assignable square feet of laboratory, office, meeting, and collaboration space. The sustainable facility utilizes advanced building systems with heat recovery technologies. Octapharma is also constructing a $45 million pilot plant at the site which is slated for completion in late 2018.

