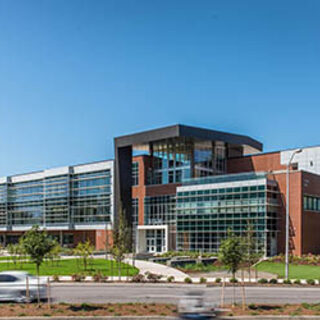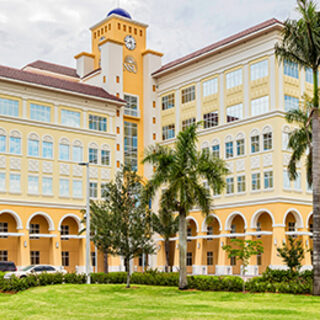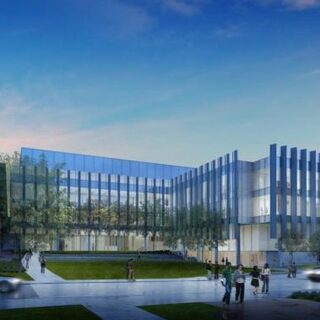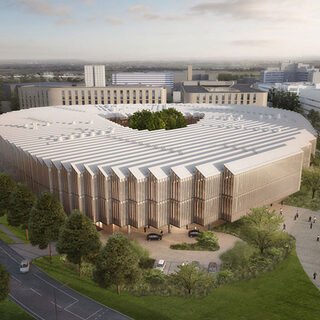University of Kentucky Develops Science Teaching & Research Facilities
The University of Kentucky dedicated the $112 million Jacobs Science Building in October of 2016. Designed by Payette and JRA Architects, the flexible 240,000-sf facility features technology-enabled active learning (TEAL) classrooms, collaborative teaching labs, advanced instrumentation suites, lecture halls, and outdoor classrooms. The sustainably designed project was built by Messer Construction.





