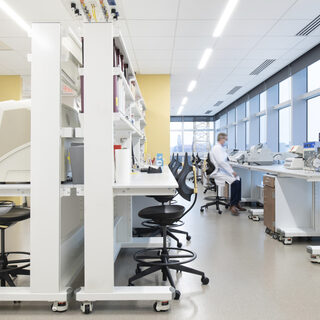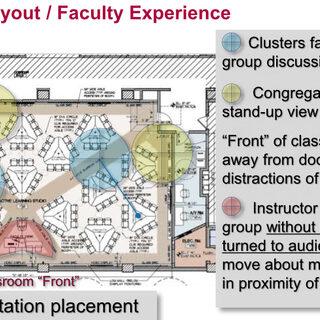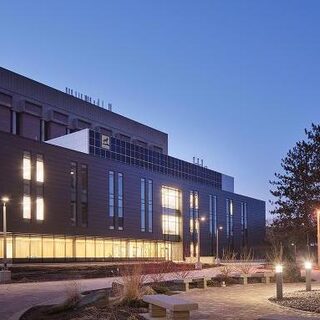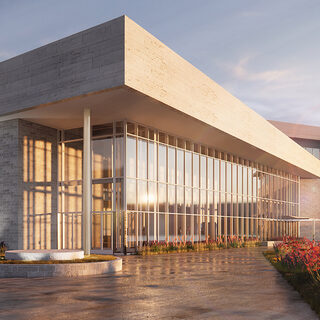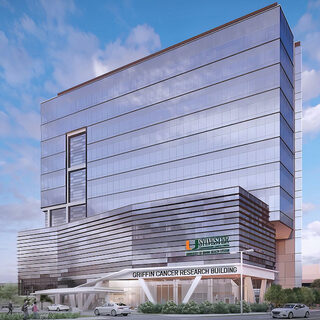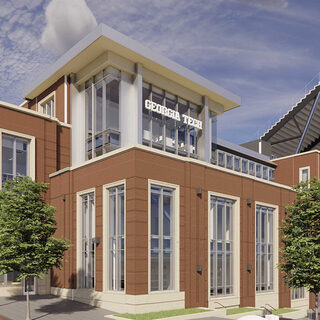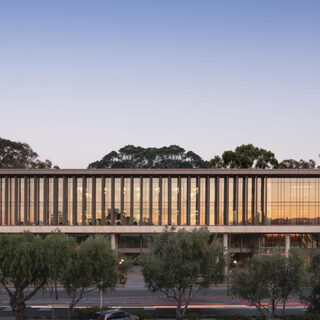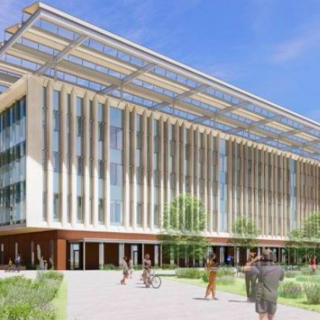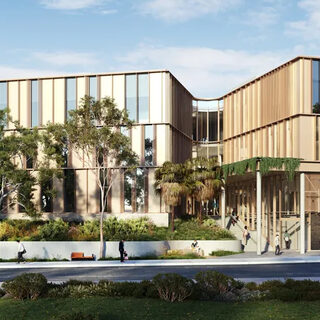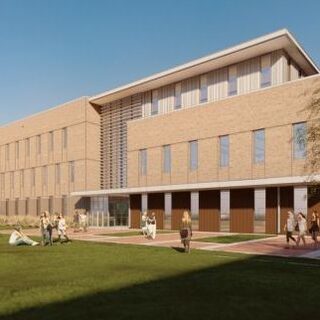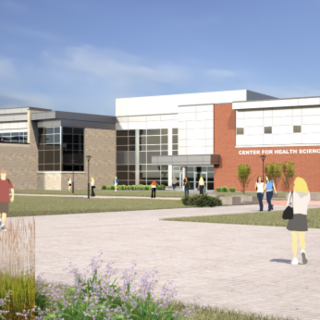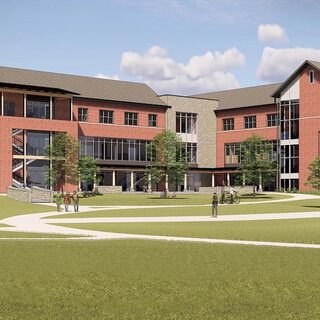Less Lab Space, More Support Space, and Customizable Workstations
A study of three academic medical centers constructed in 2009, 2014, and 2020 reveals little change in the square footage of research spaces over time but a radical change in how the square footage is being used. The result is research space that is more efficient, flexible, adaptable, and functional, with a higher percentage of space dedicated to lab support. The metrics gathered in this study can help guide lab planners as they look to the future.

