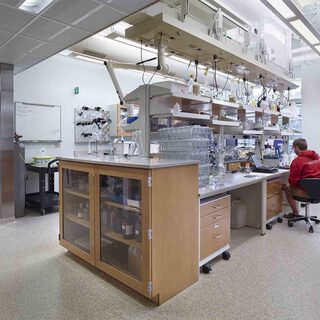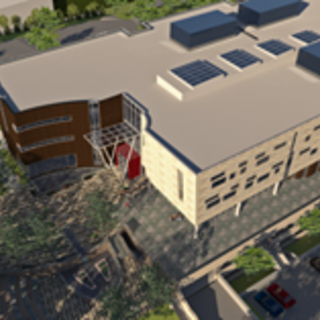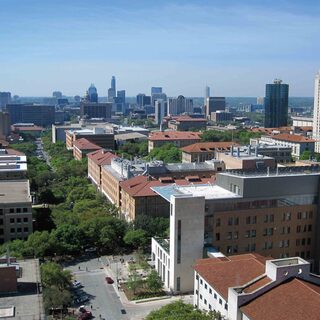University of Connecticut Breaks Ground on Engineering and Science Building
The University of Connecticut broke ground in September of 2015 on the $95 million Engineering and Science Building in Storrs. Supporting research in the emerging fields of bioengineering, nanomaterials, and virtual reality, the five-story, 118,000-sf facility will provide interdisciplinary laboratories, instructional spaces, and faculty offices. Open-plan labs will be located on three stories of the building, with the Institute for Systems Genomics and the Center for Genome Innovation occupying the remaining two floors. Completion is slated for summer of 2017.





