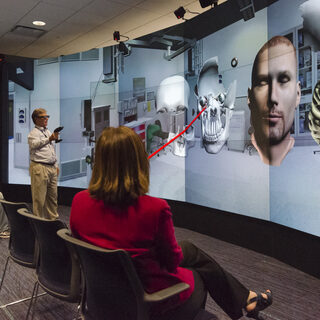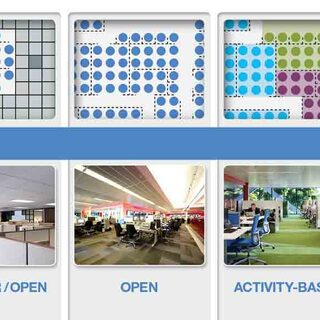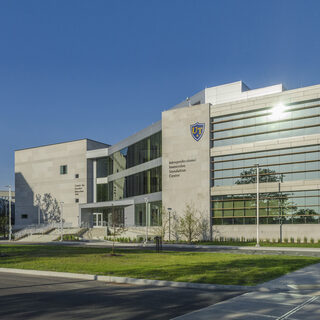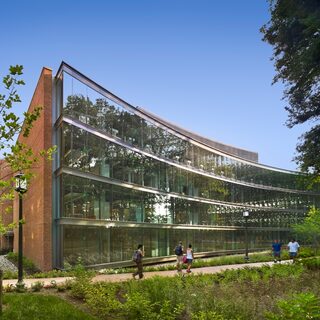Concordia College Plans Integrated Science Complex
Concordia College is planning to create an integrated science complex in Moorhead, Minn. Designed by EYP Architecture and Engineering and Foss Architecture, the $45 million project includes the complete renovation of two conjoined facilities totaling 108,000 sf and construction of a three-story, 58,000-sf atrium. The complex will support collaborative, discovery-based learning in mathematics and the sciences with neighborhoods of classrooms, laboratories, and offices interspersed with informal study and social spaces.






