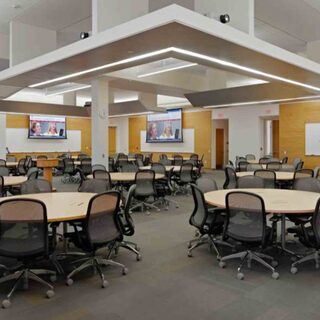Makerere University's Infectious Diseases Institute Opens McKinnell Knowledge Centre
The Infectious Diseases Institute at Makerere University opened the McKinnell Knowledge Centre in June of 2015 in Kampala, Uganda. Located at the College of Health Sciences, the $3.3 million disease detection and surveillance facility will include space for research, training, and outreach. The project will act as a strategic data management hub to support regional healthcare initiatives. The center features distance learning capabilities to provide medical training courses created by Stanford University and other institutions.


