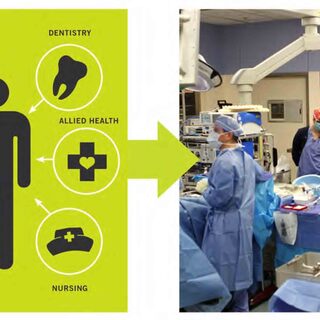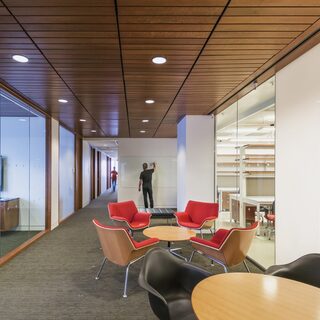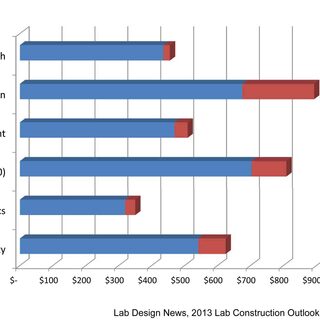University of Virginia Dedicates Translational Research Building
The University of Virginia School of Medicine dedicated the Ivy Foundation Translational Research Building in October of 2014. Located in the Fontaine Research Park in Charlottesville, the collaborative, interdisciplinary facility will house twelve scientific programs and a clinical research unit for the creation of advanced biomedical therapies. Construction of the project is funded in part by a $45 million donation from the Ivy Foundation.




