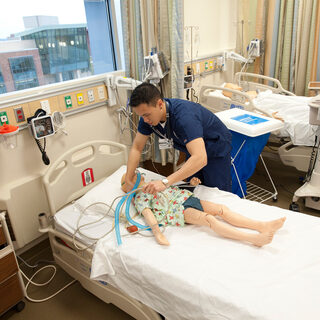Health and Life Sciences Center
The new Health and Life Sciences Center at Elgin Community College, with more than 137,000 sf of classroom and lab spaces on three floors, brings together all 12 health professions programs in one building serving 1,800 students. The Center offers real-world, hands-on, experiential learning opportunities for students in nursing; radiology; dental assistance; histology; surg-tech; and massage, occupational, and physical therapies, as well as classrooms for core academic coursework.


