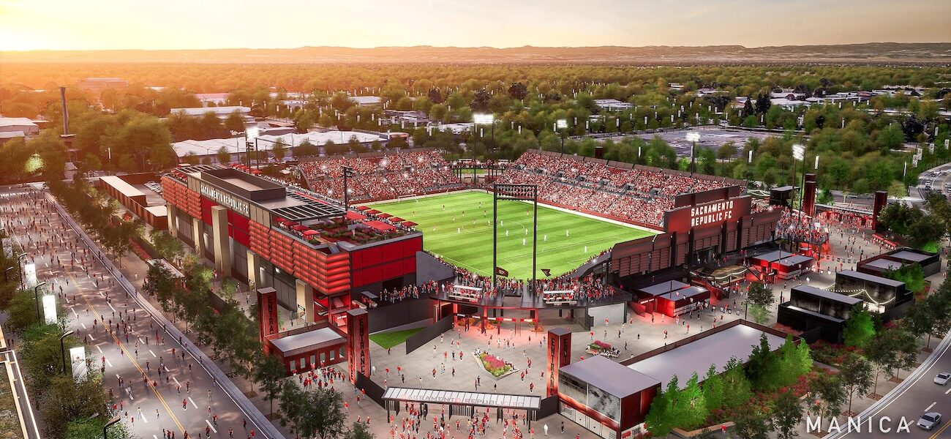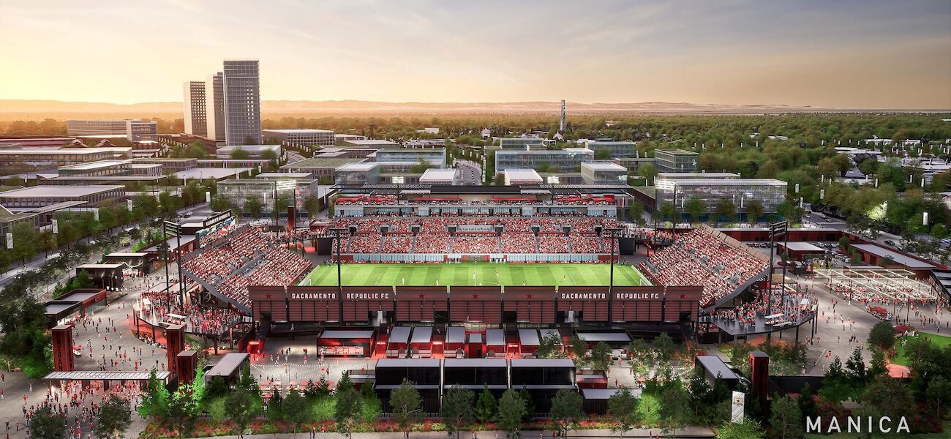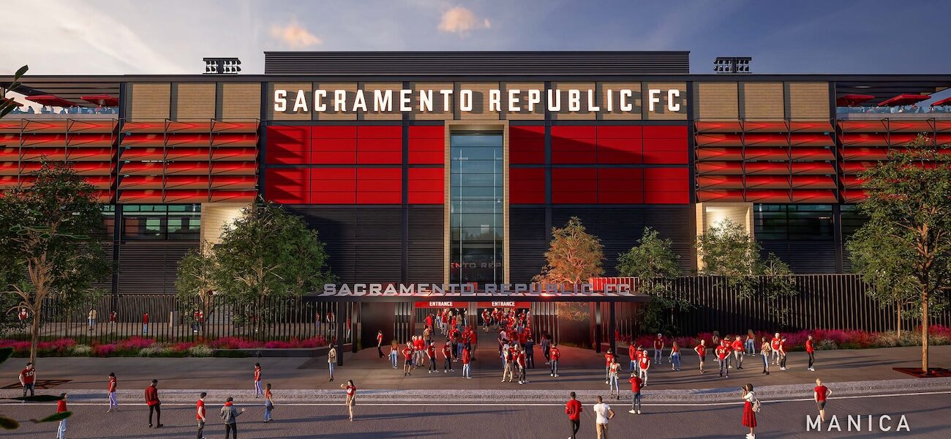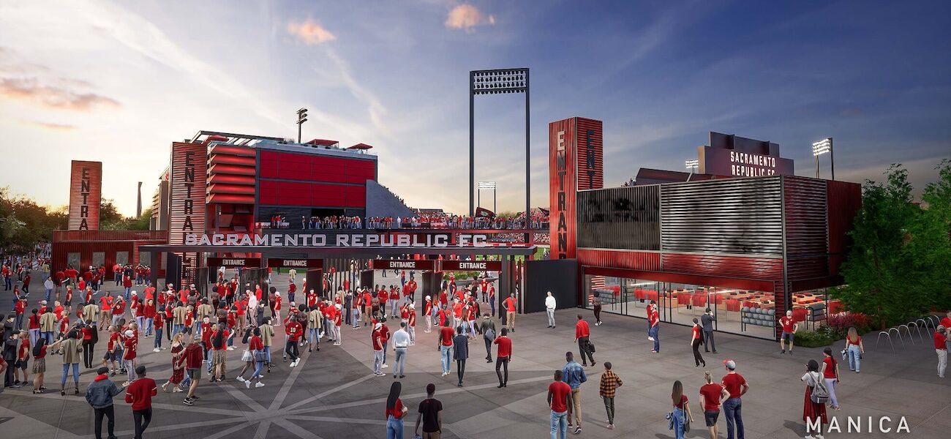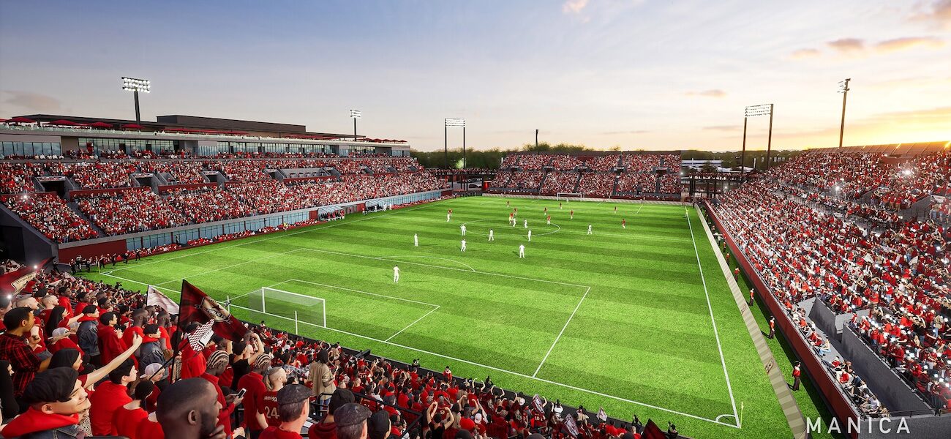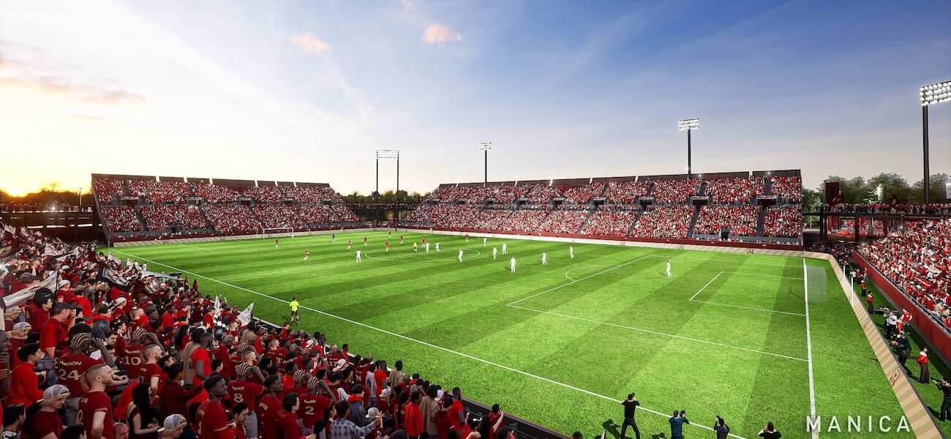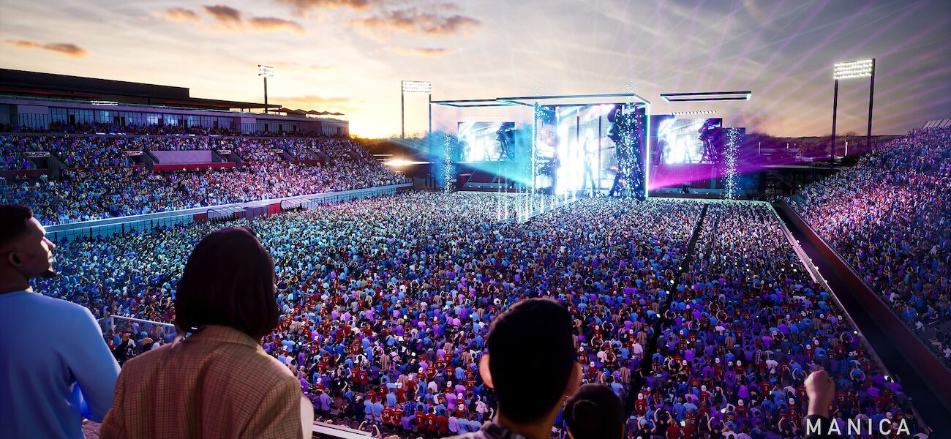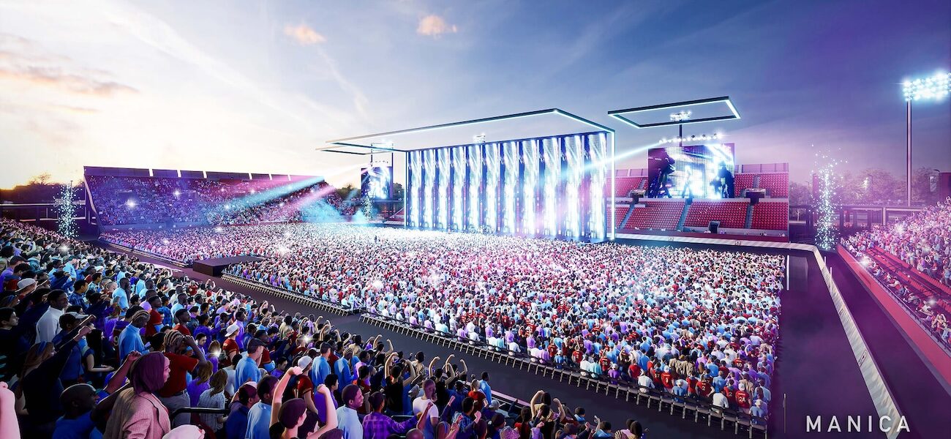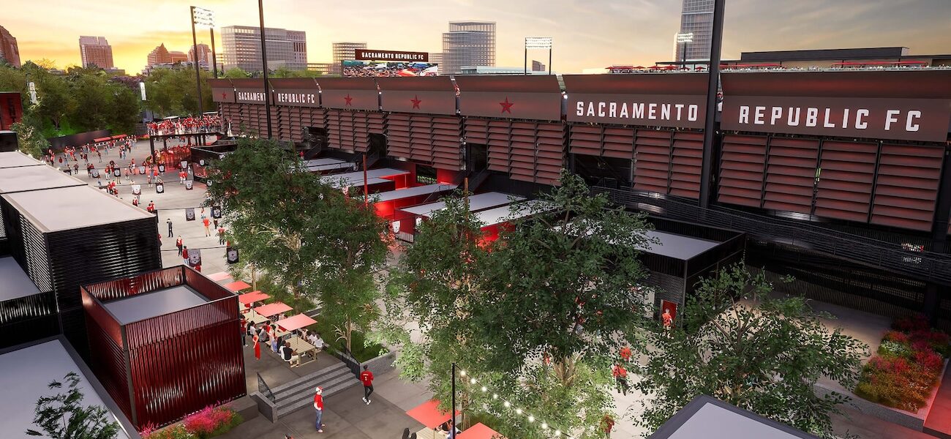Sacramento Republic FC is constructing a $175,000 million soccer stadium in the Railyards district of downtown Sacramento, Calif. Designed by MANICA Architecture and House & Robertson Architects, the 17-acre site will have the capacity to accommodate 12,000 attendees, which future expansion plans may bring up to 21,000. A diverse range of seating options will include a 700-person safe standing section for supporters, family zones, and 17 luxury suites. An all-inclusive premium club seating area will offer over 60,000 sf of exclusive dedicated space.
Featuring rooftop settings with skyline views, this worldclass sports destination will provide a 4,500-sf team store and a special plaza for fans, as well as an open-air food market on the eastern concourse. Anchoring a mixed-use district spanning 31 acres, the dynamic venue will also have the capability to host concerts, festivals, community gatherings, and other large-scale events. The development is being built by Turner Construction with Machete Group as project manager. Ground was broken in August of 2025 and completion is slated for 2027.
| Organization | Project Role |
|---|---|
|
MANICA Architecture
|
Design Architect
|
|
House & Robertson Architects
|
Architect of Record
|
|
Turner Construction
|
General Contractor
|
|
Machete Group
|
Project Manager
|
