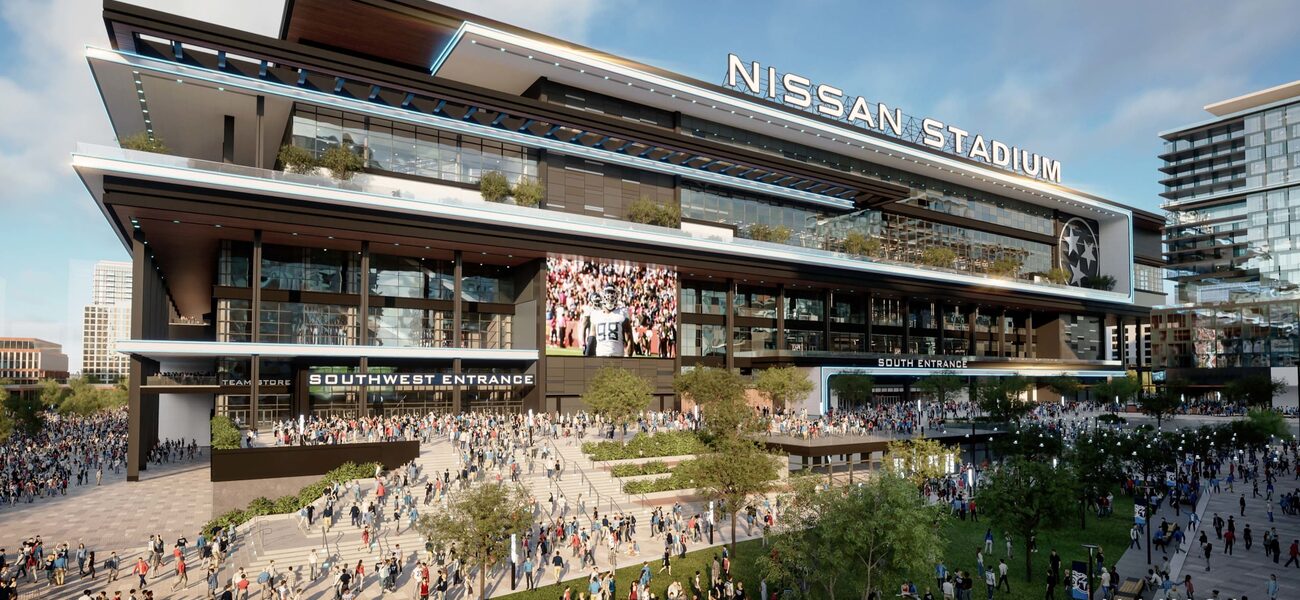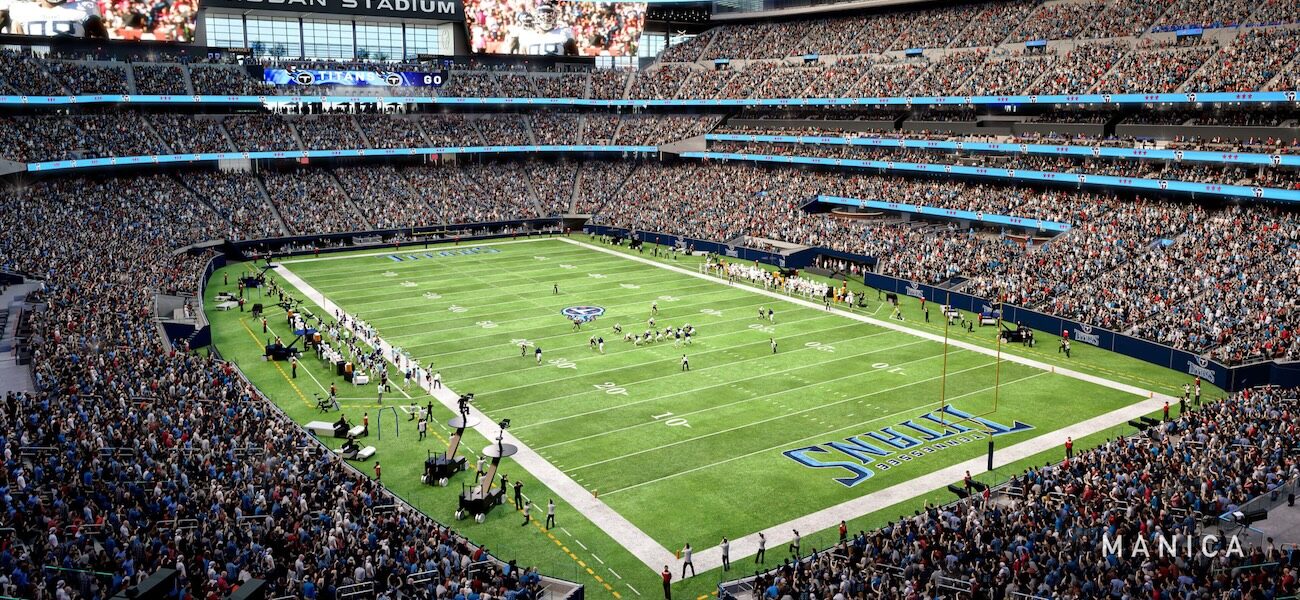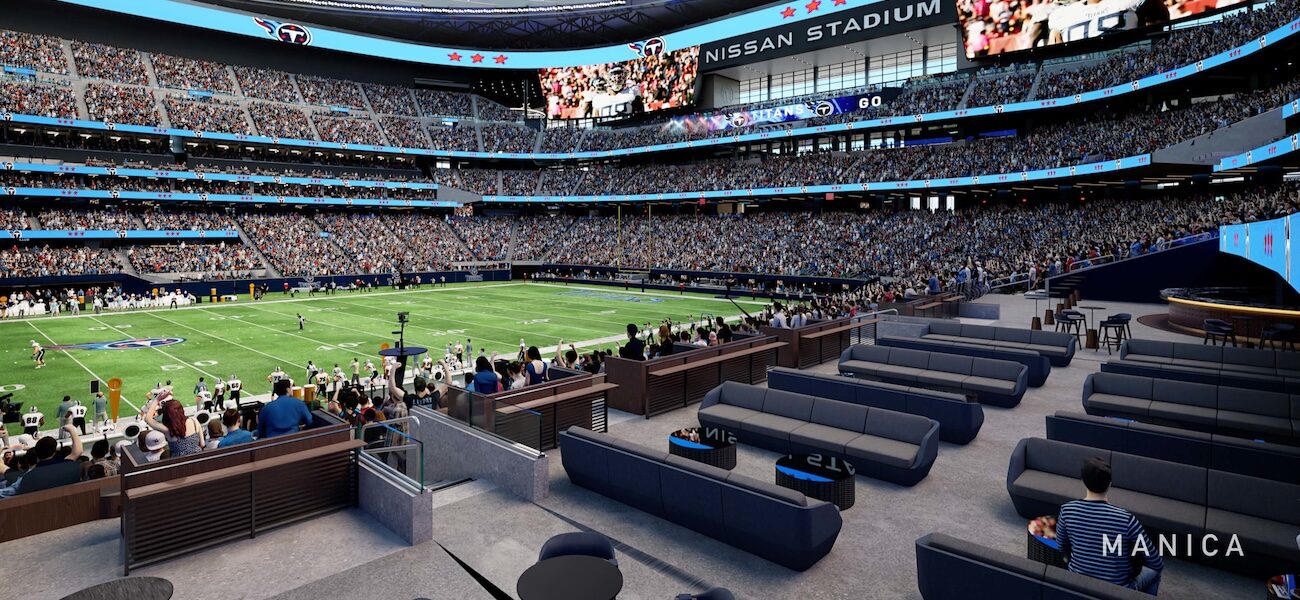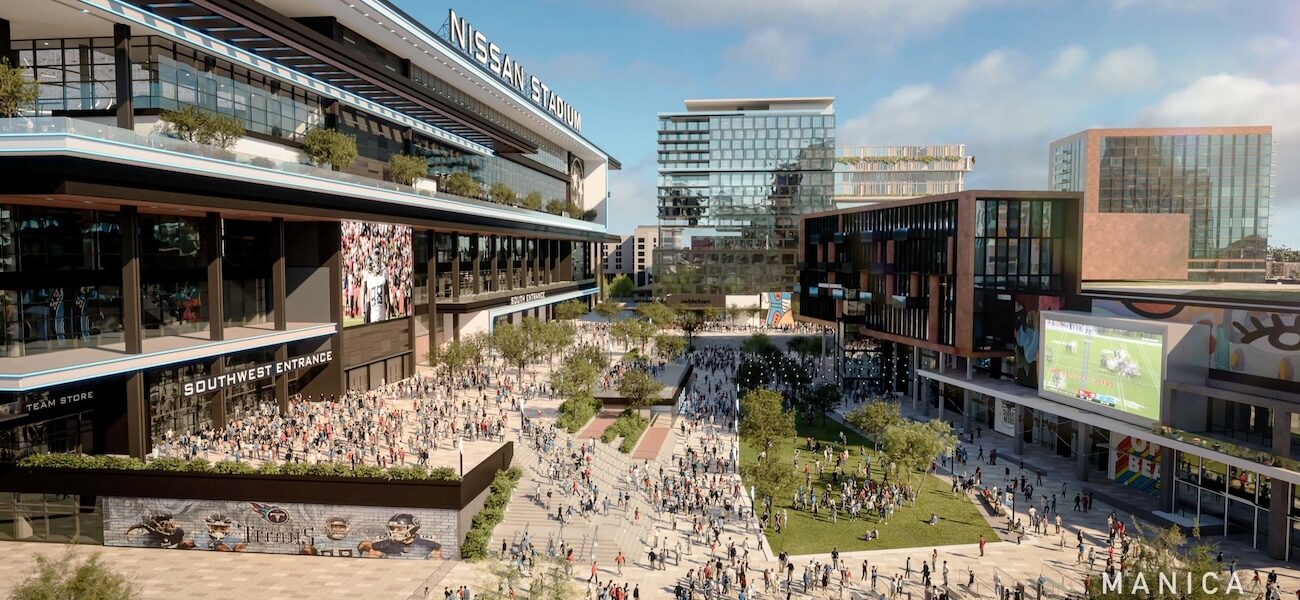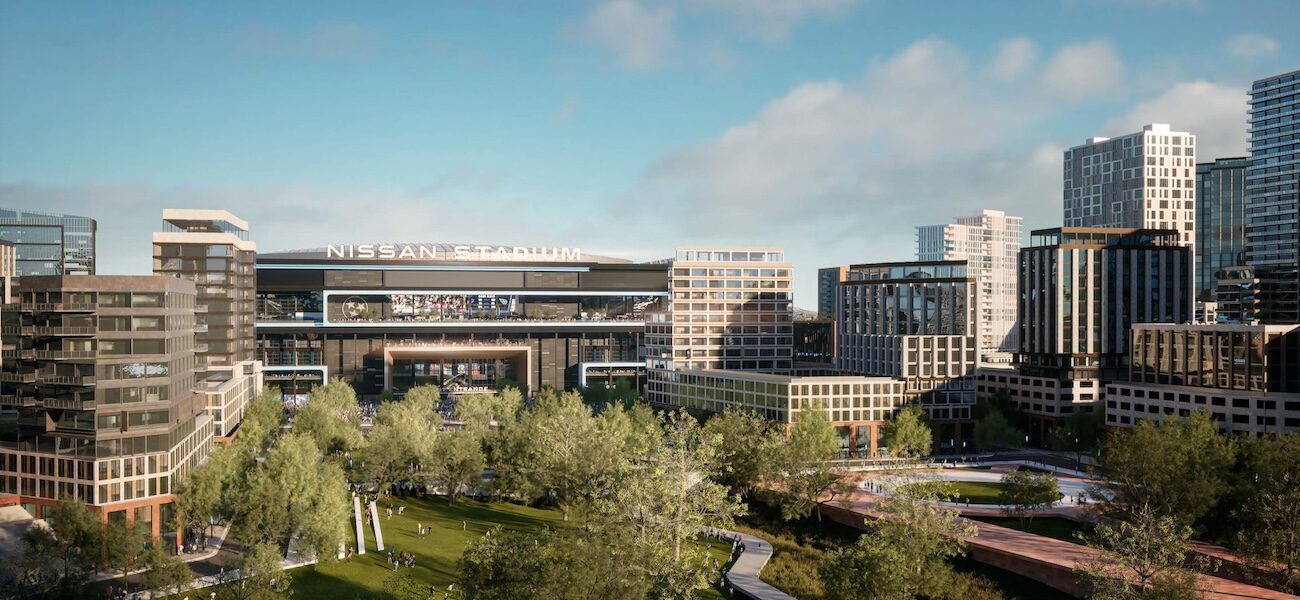The Tennessee Titans are constructing the new Nissan Stadium in Nashville. Serving as the centerpiece of the city’s East Bank district, the $2.1 billion facility will span 1.8 million sf and accommodate 62,000 occupants. Fans will benefit from a range of seating options with improved sight lines to the field, including 130 suites and an all-inclusive club. Featuring a circular translucent roof, the enclosed structure will incorporate 77,000 sf of LED video boards and a wrap-around, 21-foot-tall halo display connecting to screens at the end zones. A series of exterior terraces will function as vibrant social gathering areas while optimizing interior access to natural light, and a 12,000-sf center will be available for year-round community use.
Designed by TVS and MANICA Architecture to prioritize multifunctionality, the premier development will also host music concerts and Tennessee State University football games, as well as aspiring to attract prestigious events such as the Super Bowl and Final Four tournaments. Integrating advanced and environmentally friendly materials, the sustainable building will minimize waste, net energy consumption, and net water usage to pursue LEED Gold certification.
This dynamic sports destination is being delivered by a joint venture of Turner Construction, AECOM Hunt, Polk & Associates Construction, and ICF Builders. The engineering team comprises Smith Seckman Reid, Walter P Moore, Logan Patri Engineering, RaganSmith, Simpson Gumpertz & Heger, and DFH Services. Associated architectural firms include HASTINGS, EOA Architects, EP Atelier, Community Solutions by Design, and Culture Architecture and Design, with Hawkins Partners as landscape architect. Additional consulting services are being provided by HLB Lighting Design, Lloyds Sports + Engineering, ME Engineers, WJHW, Howe Engineers, Momentum Transport Consultancy, Downstream, and McCoy Design. Ground was broken in February of 2025 and completion is slated for February of 2027.
| Organization | Project Role |
|---|---|
|
TVS
|
Architect of Record & Interior Designer
|
|
MANICA Architecture
|
Lead Design Architect
|
|
Turner Construction
|
Joint Venture Contractor
|
|
AECOM Hunt
|
Joint Venture Contractor
|
|
Polk & Associates Construction
|
Joint Venture Contractor
|
|
ICF Builders
|
Joint Venture Contractor
|
|
Smith Seckman Reid
|
MEP/FP & Sustainability Engineer
|
|
Walter P Moore
|
Structural Engineer
|
|
Logan Patri Engineering
|
Structural Engineer
|
|
RaganSmith
|
Civil Engineer
|
|
Simpson Gumpertz & Heger
|
Building Enclosure Consultant
|
|
DFH Services
|
Plumbing Engineer
|
|
HASTINGS
|
Concept Phase Exterior Design Consultant
|
|
EOA Architects
|
Interiors & FF&E Consultant
|
|
EP Atelier
|
Interior Design Consultant
|
|
Community Solutions by Design
|
Façade, Interiors, and FF&E Consultant
|
|
Culture Architecture and Design
|
Interiors and FF&E Consultant
|
|
Hawkins Partners
|
Landscape Architecture
|
|
HLB Lighting Design
|
Lighting Designer
|
|
Lloyd Sports + Engineering
|
Stadium Field Consultant
|
|
ME Engineers
|
Telecom, IT, Security & Antenna Systems Consultant
|
|
WJHW Inc.
|
AV, Acoustics & Noise Controls Consultant
|
|
Howe Engineers
|
Code & Life Safety Solutions Provider
|
|
Momentum Transport Consultancy
|
Spectator Movement Consultant
|
|
Downstream
|
Branding, Graphics & Signage/Wayfinding Consultant
|
|
McCoy Design
|
Wayfinding Signage Consultant
|
