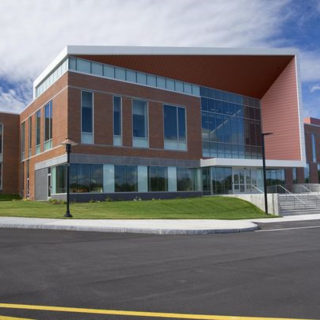Tradeline, Inc. filters and categorizes new-construction and industry news from regional and professional journals across the country. Here you will find new projects, products, and regulatory updates.
Industry News
University of Glasgow Opens Centre for Virus Research
The University of Glasgow opened the $35 million Sir Michael Stoker Building in October of 2015 on its Garscube campus in Scotland. Housing the Centre for Virus Research (CVR), the facility provides advanced laboratories for the study of human and veterinary virology. The building was created in partnership with the Medical Research Council and includes research offices and interaction areas. The project team included Sheppard Robson Architects, general contractor Laing O’Rourke, and engineering consultant Arup.
Rochester Institute of Technology Opens Clinical Health Sciences Center
Rochester Institute of Technology opened the $15 million Clinical Health Sciences Center in October of 2015 in Henrietta, N.Y. The 45,000-sf facility provides technology-rich lecture rooms, simulation suites, and clinical research space for the College of Health Sciences and Technology. The two-story project also houses the Wegmans School of Health and Nutrition, the Center for Applied Psychophysiology and Self-Regulation, and a primary care clinic operated by Rochester General Health System.
Montgomery County Community College Breaks Ground on Health Sciences Center
Montgomery County Community College broke ground in September of 2015 on the $32 million Health Sciences Center in Whitpain, Pa. The project includes 76,000 sf of new construction and a complete renovation of the existing physical education building. The completed 158,000-sf center will provide 14 classrooms, 10 seminar rooms, simulation labs, faculty offices, a dental hygiene clinic, and gymnasium facilities. Completion is expected in late 2016.
High Point University Builds Pharmacy and Health Sciences Facility
High Point University is building a new 65,000-sf facility to house the School of Health Sciences and the School of Pharmacy. Supporting a variety of pedagogical styles, the $88 million facility will provide biomedical research labs, simulation suites, a cadaver lab, and standardized client space for interprofessional education. The laboratory programming and design consultant for the project is Research Facilities Design (RFD) and the general contractor is Frank L. Blum Construction.
Lambton College Plans Nova Chemical Health and Research Centre
Lambton College will begin construction in spring of 2016 on the $30 million Nova Chemical Health and Research Centre in Sarnia, Ontario. Designed to foster the collaborative delivery of team-based healthcare, the 60,000-sf interprofessional education building will feature flexible learning studios instead of traditional classrooms. The technology-rich facility will provide simulation suites including model apartments as well as a 125-seat amphitheater. Completion is expected in late 2017.


