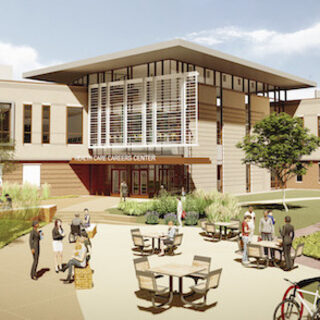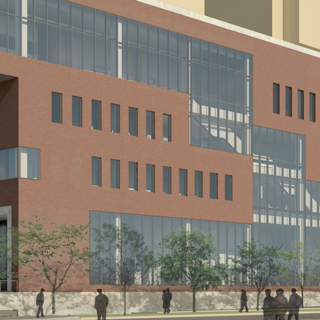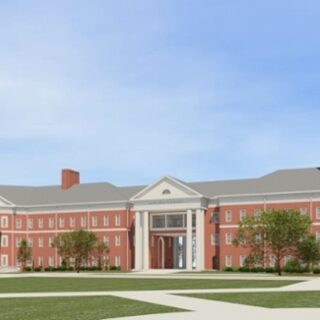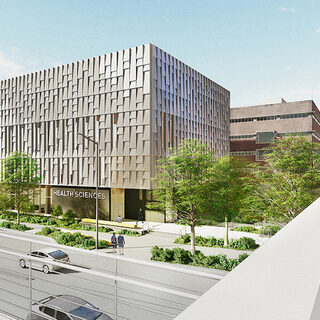Tradeline, Inc. filters and categorizes new-construction and industry news from regional and professional journals across the country. Here you will find new projects, products, and regulatory updates.
Industry News
University of Washington and Gonzaga University Break Ground on Health Partnership Building
The University of Washington and Gonzaga University broke ground in September of 2020 on a $60 million medical education hub in Spokane. Supporting the Regional Health Partnership initiative, the 90,000-sf facility will offer classrooms, interactive learning environments, research labs, an anatomy suite, and administrative offices. McKinstry, the developer of the public-private project, will own and manage the building, which will provide leased space for the UW School of Medicine and Gonzaga's programs in human physiology and nursing.
Front Range Community College Opens Health Care Careers Center
Front Range Community College opened the $35 million Health Care Careers Center (HCCC) in September of 2020 in Fort Collins, Colo. Designed by Hord Coplan Macht, the 61,000-sf facility offers technology-rich classrooms, teaching labs, collaboration spaces, and group learning venues for programs in nursing and allied health professions.
University of Minnesota Twin Cities Opens Health Sciences Education Center
The University of Minnesota Twin Cities opened the $108.6 million Health Sciences Education Center in September of 2020 in Minneapolis. Designed by Perkins+Will and The S/L/A/M Collaborative to accommodate interprofessional education programs, the 202,000-sf facility provides active learning classrooms, a teaching visualization lab, a maker space, study areas, a faculty commons, and a sophisticated library.
University of North Carolina Wilmington Opens Health and Human Services Building
The University of North Carolina Wilmington opened the $66 million Veterans Hall in August of 2020. Housing the College of Health and Human Services, the 145,000-sf facility accommodates programs in nursing, social work, allied health, and exercise science.
University of Washington Breaks Ground on Health Sciences Education Building
The University of Washington broke ground in August of 2020 on the $100 million Health Sciences Education Building in Seattle. Designed by Miller Hull Partnership and The S/L/A/M Collaborative, the four-story, 100,000-sf facility will provide active learning classrooms for groups ranging from 16 to 128 students, as well as simulation suites, clinical skills labs, an anatomy lab with integrated virtual technologies, a commons area, study spaces, and a library.





