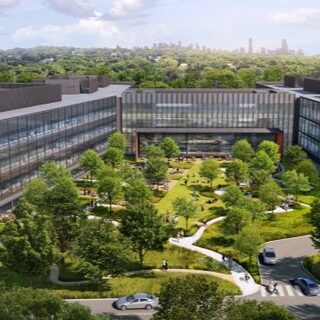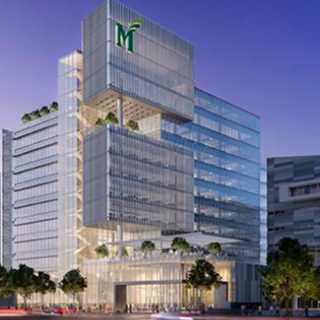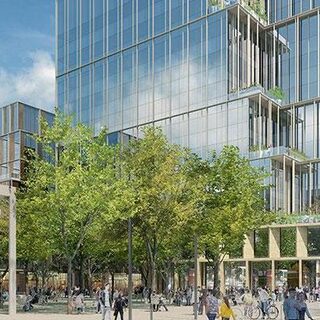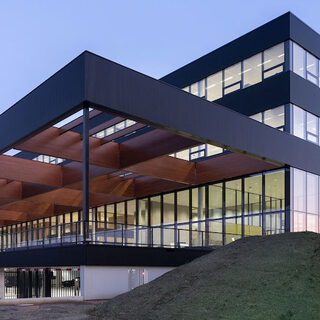Tradeline, Inc. filters and categorizes new-construction and industry news from regional and professional journals across the country. Here you will find new projects, products, and regulatory updates.
Industry News
Hobbs Brook Constructs Waltham Research Complex
Hobbs Brook Management is building a 500,000-sf research complex in Waltham, Mass. Designed by Gensler, the four-story development will offer sophisticated laboratories, Class A office space, dining amenities, and a fitness center. Gilbane Building Company is the construction manager for the project and JLL will acting as exclusive leasing agent.
George Mason University Plans Digital Innovation Campus
George Mason University is planning to build a digital innovation campus in Arlington, Va. Creating a collaborative hub for research, education, and entrepreneurship, the project includes the demolition of an existing structure and the construction of a 360,500-gsf mixed-use facility and parking garage. Designed by EYP Architecture & Engineering, the $200 million building will house the School of Computing, the Institute for Digital InnovAtion (IDIA), and corporate R&D labs with co-working spaces.
University of California, Davis Plans Aggie Square
The University of California, Davis has selected Wexford Science + Technology and GMH Capital Partners to develop the first phase of Aggie Square in Sacramento. The two firms will finance, design, construct, and own the facilities, which will include 250,000 sf of classroom and co-working space, 500,000 sf of engineering, science, and technology space, 30,000 sf of ground-floor public space, and approximately 200 housing units.
Unilever Opens Hive Innovation Centre
Unilever opened the Foods Innovation Centre in December of 2019. Located on the campus of Wageningen University in the Netherlands, the $94 million Hive facility offers collaborative research and development facilities for the creation of sustainable food products. Designed by Paul de Ruiter Architects, the 439,706-sf innovation hub provides laboratories, an expansive atrium, a pilot plant, an innovation kitchen, an auditorium, a food bar, a retail market, and an underground parking garage.
Vermeulens Releases Q3-2019 Market Outlook
Vermeulens has released its market outlook report for the third quarter of 2019. Key points include:





