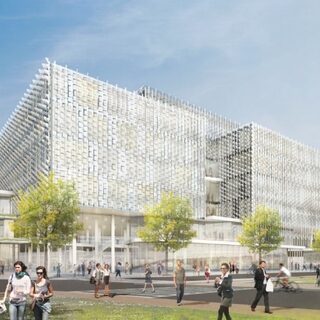Tradeline, Inc. filters and categorizes new-construction and industry news from regional and professional journals across the country. Here you will find new projects, products, and regulatory updates.
Industry News
Illumina Expands San Diego Campus
Illumina is expanding its San Diego operations with the development of a 300,000-sf facility for the production of technologies for genetic analysis. Designed by Ewing Cole, the project will create advanced manufacturing space, laboratories, offices, warehousing, and support. BNBuilders is providing both pre-construction and construction services for the interior buildout of the facility as well as the expansion of the central plant. Completion is expected in late 2016.
University of Massachusetts Breaks Ground on Design Building
The University of Massachusetts broke ground on the $52 million Design Building in October of 2015 in Amherst. The 87,200-sf project will house the Department of Architecture as well as accommodating programs in building construction technology, landscape architecture, and regional planning. Designed by Leers Weinzapfel Associates of Boston, the four-story facility will provide classrooms, research areas, materials testing labs, studios, offices, conference rooms, lounges, and a café.
New Zealand Constructs National Biocontainment Laboratory
Construction began in October of 2015 on the $59 million (NZD$87m) National Biocontainment Laboratory in Upper Hutt, New Zealand. Designed by Merrick & Company to meet international biosafety standards, the secure facility will provide advanced labs for infectious disease detection, diagnosis, and response. The completed project will also offer veterinary diagnostics to support international trade assurances of the status of animal diseases. Full operations will commence in 2019.
Harvard University Plans School of Engineering and Applied Sciences
Harvard University is planning to build the John A. Paulson School of Engineering and Applied Sciences in Allston, Mass. Designed by Behnisch Architekten, the six-story, 586,000-sf building will feature a central atrium rising from the basement level offering sophisticated interaction space for faculty, students, and staff. The facility will provide classrooms, open teaching spaces, conference rooms, as well as areas for exhibits, retail, and dining.
University of Texas at Dallas Breaks Ground on Brain Performance Institute
The University of Texas at Dallas broke ground in October of 2015 on the $33 million Brain Performance Institute. Designed by Page Southerland Page, the three-story, 62,000-sf facility will provide clinical areas, brain training rooms, advanced imaging suites, a virtual reality lab, classrooms, and event space. The Brain Performance Institute is affiliated with UT’s Center for BrainHealth and the School of Behavioral and Brain Sciences. Occupancy is expected in spring of 2017.


