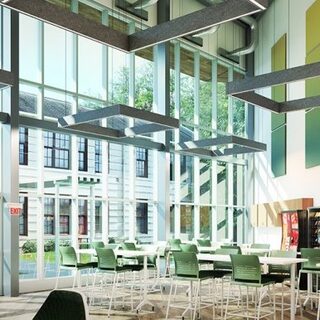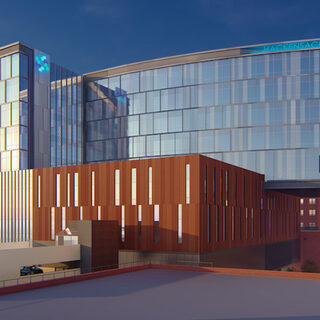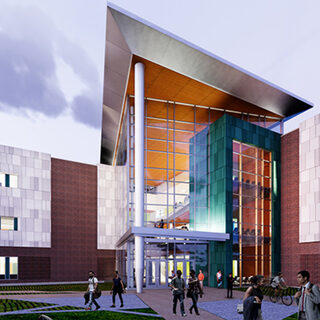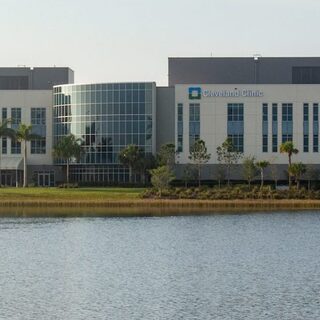Tradeline, Inc. filters and categorizes new-construction and industry news from regional and professional journals across the country. Here you will find new projects, products, and regulatory updates.
Industry News
Bishop State Community College Breaks Ground on Advanced Manufacturing and Health Science Facilities
Bishop State Community College broke ground in late July of 2020 on two new instructional facilities in Mobile, Ala. The $17 million Advanced Manufacturing Center will provide technology-rich learning environments for programs in robotics, process technology, electronic engineering, and industrial maintenance. The college also began construction on a $4 million renovation project to create a state-of-the-art health sciences center.
Hackensack Meridian Health Constructs Theurer Pavilion
Hackensack Meridian Health is constructing the $714 million Helena Theurer Pavilion at Hackensack University Medical Center in New Jersey. Designed by RSC Architects and EYP Architecture & Engineering, the nine-story, 530,000-gsf facility will accommodate 150 medical/surgical beds in private rooms, 24 technology-rich operating rooms, and a 50-bed orthopedic center. Stantec is the project manager and owner's representative for the 438,000-asf project, which is being built by a joint venture of W.M.
Saint Louis University Opens Integrated Science & Engineering Building
Saint Louis University opened the $50 million Interdisciplinary Science & Engineering Building in August of 2020 in St. Louis. Designed by Hastings+Chivetta with Research Facilities Design (RFD) as laboratory design consultant, the three-story, 90,000-sf facility features a full-height atrium, 10,000 sf of research space, and an active learning classroom that can accommodate up to 210 students.
UC Davis Health Consolidates Administrative Offices to Enhance Efficiency and Collaboration
UC Davis Health will renovate an existing 194,000-sf facility to provide consolidated administrative space in Rancho Cordova, Calif. Designed by Stantec, the $48 million project will enhance efficiency for several operational groups by creating a central collaborative location. Offering flexible workstation environments, focus rooms, huddle areas, conference rooms, and gathering spaces, the building will accommodate employees working in human resources, finance, revenue, information technology, and executive leadership.
Cleveland Clinic Florida Opens Research & Innovation Center
Cleveland Clinic Florida opened the 107,000-sf Florida Research & Innovation Center in July of 2020 in Port St. Lucie. Accelerating the translation of medical discoveries into innovative therapeutics for clinical treatment, the facility will provide leading-edge laboratories for research programs in immuno-oncology and infectious diseases, such as Zika virus and SARS-CoV-2. The center includes BSL-3 biocontainment suites, administrative offices, meeting rooms, and an area for training programs.





