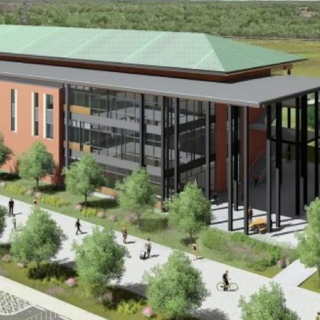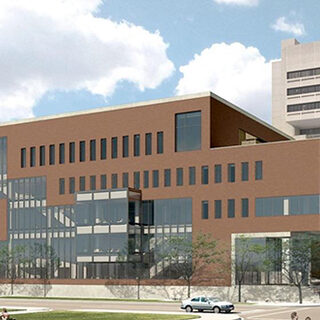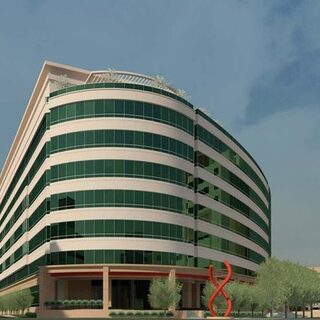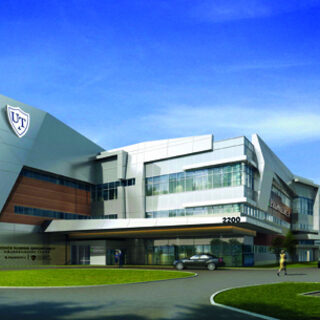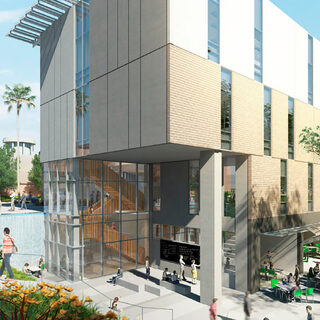Tradeline, Inc. filters and categorizes new-construction and industry news from regional and professional journals across the country. Here you will find new projects, products, and regulatory updates.
Industry News
Texas A&M University System Breaks Ground on RELLIS Academic Building
The Texas A&M University System broke ground in March of 2018 on a $42 million academic building in Bryan, Texas. Located on the RELLIS campus, the three-story, 68,000-sf facility will provide ten classrooms, over 40 faculty offices, collaboration and group learning spaces, and teaching labs for allied health and upper-division science courses. Completion is expected in June of 2019. The project is part of the planned 112,460-sf RELLIS Academic Complex which will accommodate 2,500 students upon completion.
University of Minnesota Breaks Ground on Health Sciences Education Center
The University of Minnesota broke ground in February of 2018 on the $109 million Health Sciences Education Center in Minneapolis. Designed by Perkins+Will and The S/L/A/M Collaborative to support interprofessional education, the project includes the creation of a new 142,100-sf facility and renovation of 52,000 sf of existing space.
St. Jude Children's Research Hospital Plans Memphis Research Building
St. Jude Children's Research Hospital will begin construction in mid-2018 on a $412 research and innovation hub on its existing campus in Memphis, Tenn. Designed by The Crump Firm and Jacobs Engineering to foster interaction, the seven-story, 625,000-sf facility will feature open laboratories with glass walls offering ample natural light.
Promedica and the University of Toledo Create Joint Neurosciences Center
Promedica and the University of Toledo will open a $57 million joint neurosciences center in April of 2018. Located on the campus of ProMedica Toledo Hospital, the three-story, 122,000-sf building will house physician offices for multiple neurological specialties, a research clinic, imaging and diagnostic suites, and academic space to support medical training and residency programs. The general contractor for the patient-centric facility is Rudolph Libbe.
Biola University Dedicates Lim Center for Science, Technology and Health
Biola University dedicated the $63 million Alton and Lydia Lim Center for Science, Technology and Health in February of 2018 in La Mirada, Calif. The 91,200-sf facility provides 24 teaching labs, three faculty research labs, a fabrication lab, a computer lab, and 70 offices. The building also offers five lecture classrooms, a greenhouse, an observatory, and suites for nursing skills simulation, applied physiology, and anatomy.

