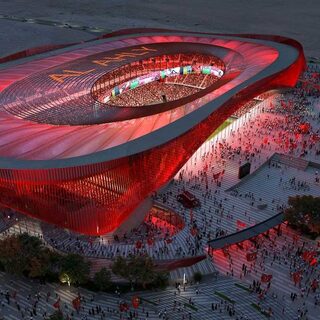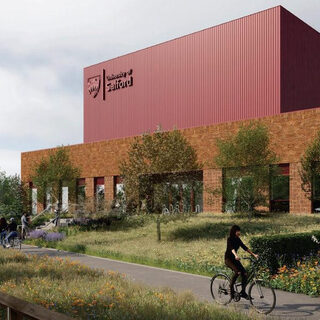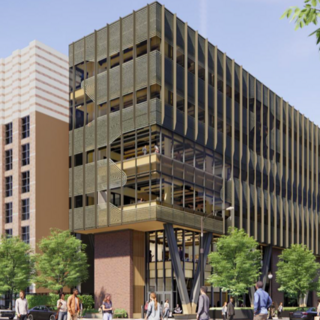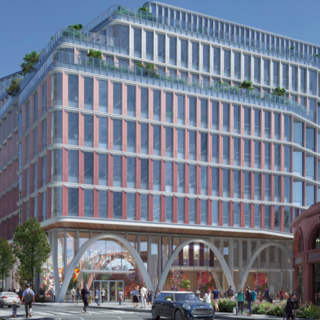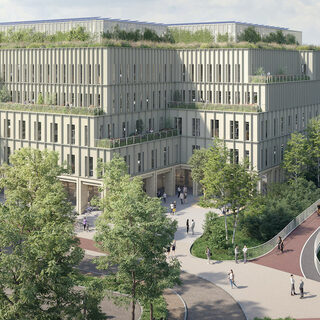
Buro Happold Engineering

In the News
Al-Ahly Football Club Builds Cairo Stadium
Al-Ahly Football Club broke ground in February of 2025 on a world-class stadium in the Sheikh Zayed City district of Cairo. The 42,000-seat venue will serve as Al-Ahly’s permanent home and carries an estimated cost of up to EGP 9 billion ($180 million). Designed by Gensler, in collaboration with Buro Happold and El Qalaa El Hamraa, the state-of-the-art facility will be a holistic hub for health, education, and athletic excellence, as well as a national landmark and destination for sports tourism.
University of Salford Plans Acoustics Building
The University of Salford is planning to construct a world-class facility for the Acoustics Department’s teaching, research, and commercial activities on the Peel Park campus in the United Kingdom. Furthering the institution's global reputation for acoustics and sound engineering, the purpose-built facility will feature environments that meet the highest technical specifications and measurement standards. Flexible instructional spaces will be complemented by sophisticated labs and research venues to support one of the largest acoustics research groups in the world.
University of Pennsylvania Dedicates Amy Gutmann Hall
The University of Pennsylvania dedicated Amy Gutmann Hall in September of 2024 in Philadelphia. Providing a centralized home for both undergraduate and research programs in data science and artificial intelligence, the $140 million facility collocates shared resources in order to make data analysis tools more accessible to the entire university community. The 116,000-sf structure was designed by Lake Flato and KSS Architects with Research Facilities Design (RFD) as laboratory design consultant.
Delancey Plans London Innovation Hub
Delancey is planning to construct a £400 million innovation hub in London's Knowledge Quarter. Designed by Gardiner & Theobald and KPF, the 194,000-sf structure will offer 130,000 sf of leasable research space for biomedical companies, technology firms, and start-up enterprises. The highly adaptable facility will feature next-generation laboratories, traditional and open offices, a maker space, and a community event venue. Typical floors will have access to an amenity terrace with a range of interactive settings.
Breakthrough Properties Begins Construction on Cambridge Life Sciences Center
Breakthrough Properties broke ground in February of 2024 on a 175,000-sf life sciences center in Cambridge in the United Kingdom. Designed by Henning Larsen and Feilden+Mawson, the five-story building will offer modern, flexible laboratories with integrated write-up areas. Vitrum by Breakthrough will also provide world-class offices, meeting rooms, collaboration spaces, and amenities. On the ground floor, a spacious lobby will open onto a landscaped square, complemented by outdoor terraces on the upper levels.
