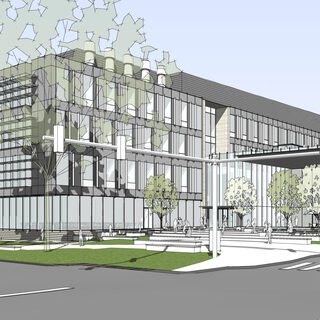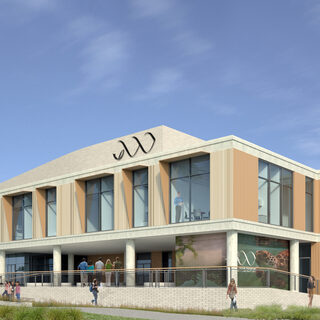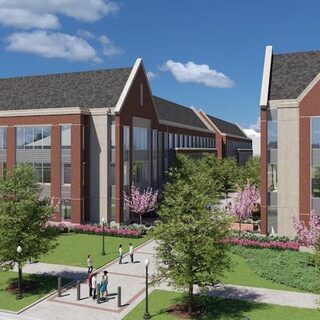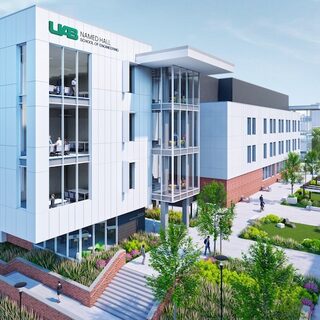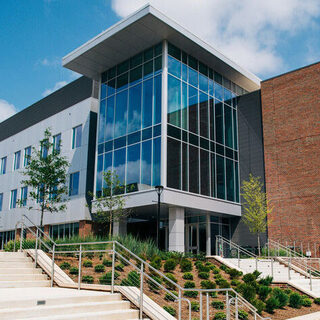
<p>Our in-house laboratory architects and designers have the expertise and experience to provide a comprehensive and integrated continuum of planning, design and construction delivery services for scientific, engineering and educational facilities from the early dream stage to final systems commissioning. We use innovative materials, function-based designs and user-friendly systems. Our clients appreciate our focus on sustainable design and our strict attention to environmental, safety and fiscal requirements. We provide the following services:</p>
<ul>
<li><em>Architectural and Interior Design</em></li>
<li><em>Bio-containment Facility Planning and Design</em></li>
<li><em>Construction Management</em></li>
<li><em>Education Facility Programming</em></li>
<li><em>Facility Conditions Analysis</em></li>
<li><em>Feasibility Studies</em></li>
<li><em>Grant Writing Assistance</em></li>
<li><em>Laboratory Programming and Design</em></li>
<li><em>Master Planning</em></li>
<li><em>Project Management</em></li>
<li><em>Robotics Integration</em></li>
<li><em>Safety Analysis</em></li>
<li><em>Strategic Planning and Programming</em></li>
<li><em>Sustainable, Energy Efficient Design</em></li>
<li><em>Systems and Building Commissioning</em></li>
<li><em>Vivarium Planning and Design</em></li>
</ul>
