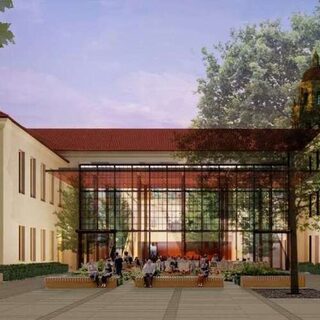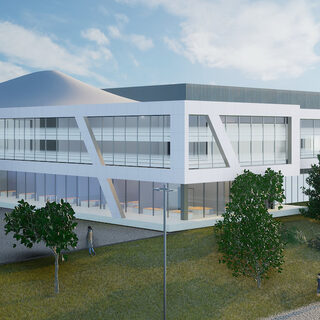McCarthy Building Companies Inc.
In the News
Stanford University Builds Graduate School of Education
Stanford University is building a consolidated home for the Graduate School of Education that will accelerate the creation of innovative new pedagogies and learning modalities. William Rawn Associates and CAW Architects designed the approximately 150,000-sf project, which includes the construction of a four-story, 42,700-sf structure. The three-story, 97,547-sf Graduate Education Building is also undergoing a complete renovation.
Colorado State University Begins Construction on ATLAS Laser Facility
Colorado State University broke ground in October of 2024 on ATLAS, the Advanced Technology Lasers for Applications and Science facility in Fort Collins. Created in collaboration with the U.S. Department of Energy’s Fusion Energy Sciences program, the development is made possible by a $150 million public-private partnership with Marvel Fusion. A trio of ultra-high-power lasers that can be used separately or in combination will drive innovative discoveries in clean energy, medicine, and fundamental research.
UC Riverside Opens School of Business
The University of California, Riverside opened its new School of Business in September of 2024 to equip the next generation of corporate leaders and entrepreneurs with vital competencies. Created by the design-build team of Moore Ruble Yudell Architects & Planners and McCarthy Building Companies, the $87 million facility centralizes academic activities currently dispersed across campus while accommodating significant programmatic growth.
UC Riverside Breaks Ground on Undergraduate Teaching & Learning Facility
The University of California, Riverside broke ground in October of 2024 on the Undergraduate Teaching & Learning Facility. Providing much-needed instructional space for multiple colleges and departments, the $156.3 million building will offer a seating capacity of approximately 1,700. The 100,700-gsf structure will accommodate two lecture halls, 19 classrooms, six biology labs, and four chemistry labs. An expanded dance studio with a sprung floor will be complemented by an outdoor performance area.
University of Nebraska Medical Center Builds Campus Operations and Research Excellence Building
The University of Nebraska Medical Center is constructing the $105 million Campus Operations and Research Excellence (CORE) building in Omaha. Designed by LEO A DALY, the six-level, 180,870-gsf structure will feature three stories of state-of-the-art wet labs, including a 30,800-sf floor for research programs in oncology, drug discovery, and other strategic priorities. Approximately 61,600 sf of leasable shell space will accommodate private tenants or supply additional capacity for future growth.





