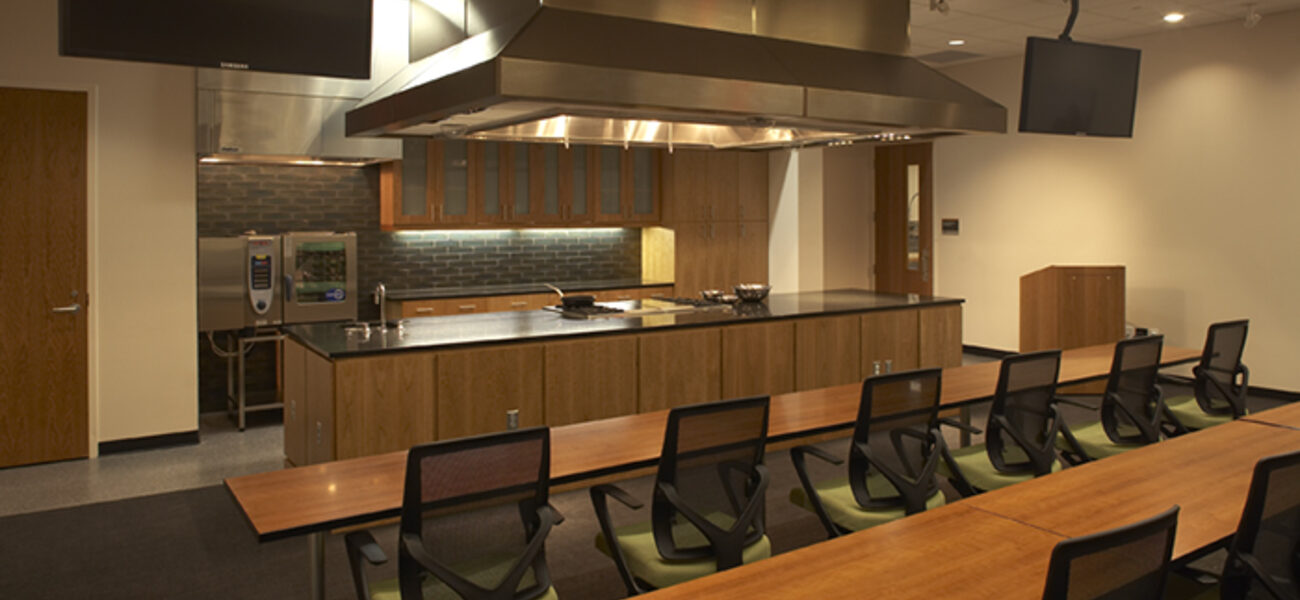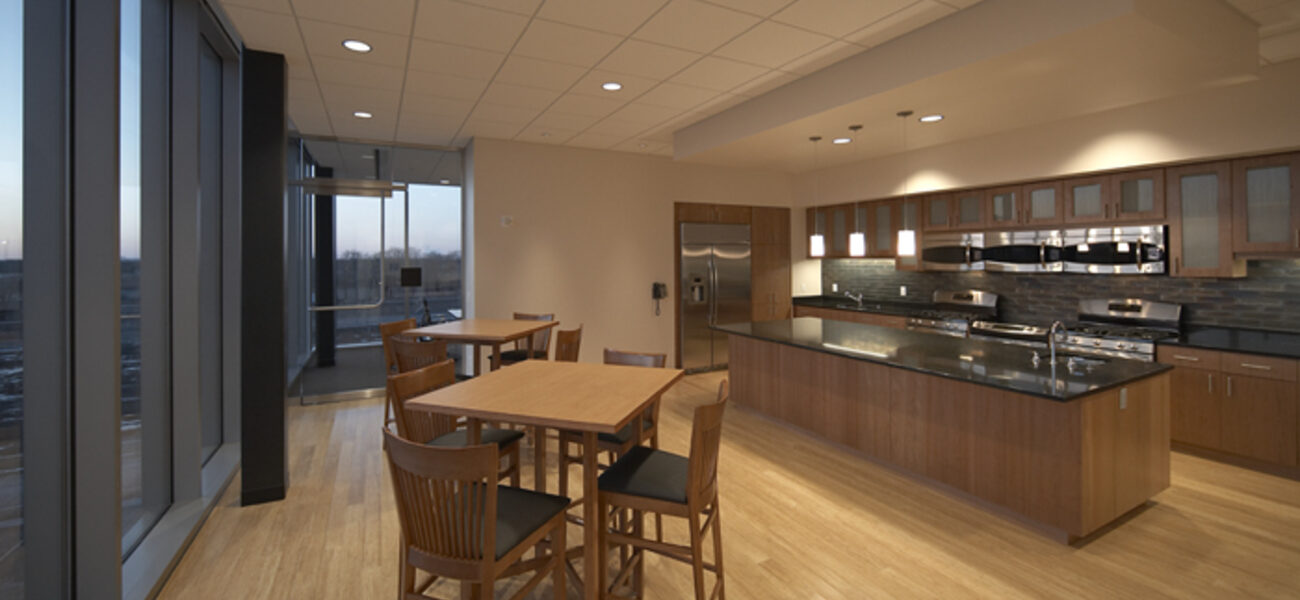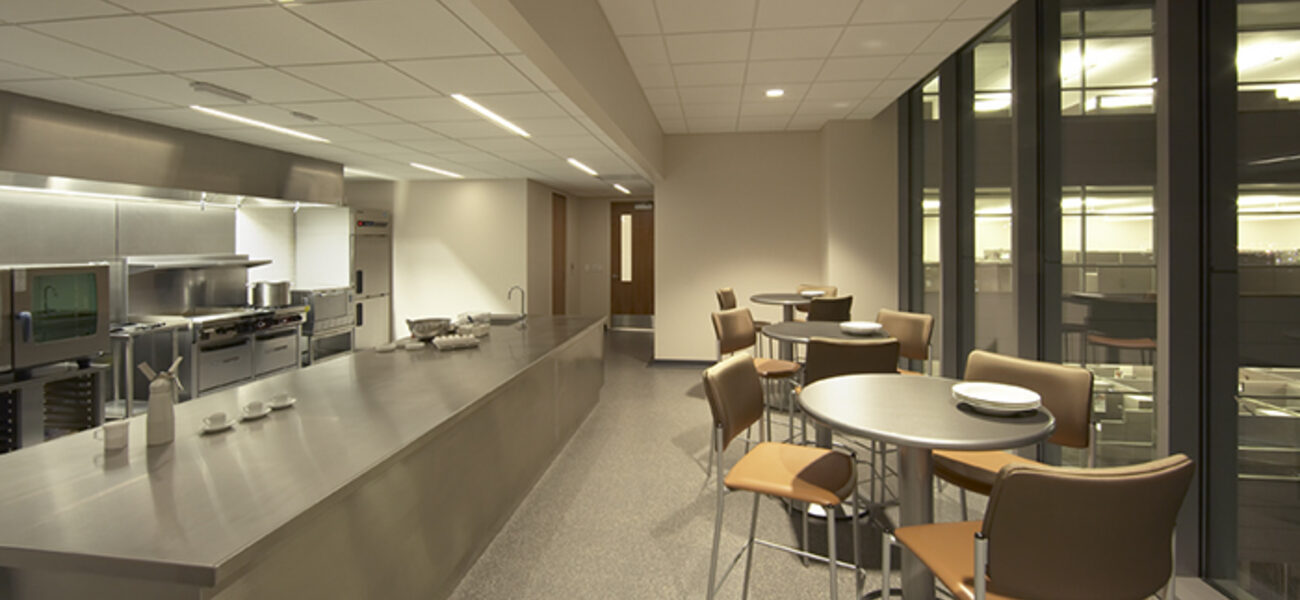The Kerry Innovation and Technical Center, a 260,000-sf facility on 124 acres in Beloit, Wis., serves as the US headquarters for Kerry Ingredients and Flavours and provides customer access to many of Kerry's technologies. It is a Center of Excellence dedicated to development and application of Kerry's ingredients and beverage solutions. The Center contains various developmental laboratories and pilot plant facilities to enable this research. Kerry is a global food production, sales, and marketing company employing 20,000 people worldwide and supplying more than 10,000 food products for consumers in more than 140 countries.
The Kerry Innovation and Technical Center consists of four building block elements:
- 75,000-sf office building
- 75,000-sf pilot plant
- 85,000-sf laboratory building – lab space, lab offices, fitness center, culinary theater
- 25,000-sf connector building – application centers, conference areas, breakout spaces
The LEED-registered complex meets Energy Star rating and has received one of the highest Wisconsin Focus on Energy incentives for a single project: $225,000. This high-performance, sustainable building resulted in overall energy use of 27 percent better than code and 15 percent better than ASHRAE 90.1, 2004. Key components include a central campus steam and chilled water power plant serving the building with the most efficient method for heating, cooling, and process needs. Also integral to the Center energy efficiency is a centralized air-handling unit ventilation system that provides higher fan energy efficiency over less-centralized, smaller systems.
Sustainable Site Development:
- Restored Mesic Prairie on more than half the site
- Construction activity included on-site “quarry” to re-use spoils from excavation
- White, reflective PVC roof
- On-site bicycle commuter facilities
Water Savings:
- Low-flow fixtures
Energy Efficiency:
- Designed to meet Energy Star (beats 76 percent of buildings in its class)
- Building masses shade each other
- Daylight in typically dark spaces (pilot plant and labs)
- Lighting density 0.8 watts/sf
Materials and Resource Selection:
- 75 percent of construction waste diverted from landfill
- Recycled content materials
- 20 percent of materials regionally extracted and processed
- Forest Stewardship council (FSC) certified wood
Indoor Environmental Quality:
- Low-mercury lamps
- Low-emitting materials
- Extensive Daylight and views
- Direct/indirect lighting
| Organization | Project Role |
|---|---|
|
HGA
|
Architect
|
|
Gilbane
|
Builder
|
|
GRAEF
|
Consultant - Civil Engineer
|
|
HGA
|
Consultant - Electrical Engineer
|
|
Stewart Design Associates Inc.
|
Consultant - Food Service
|
|
HGA
|
Consultant - Mechanical Engineer
|
|
HGA
|
Consultant - Structural Engineer
|


