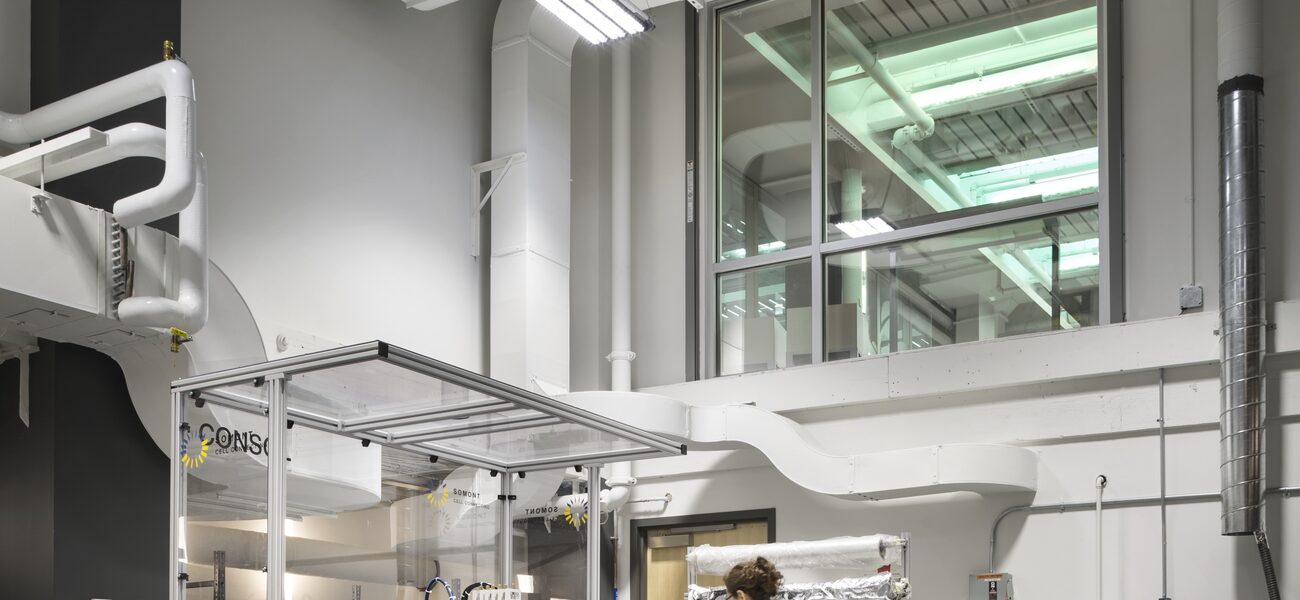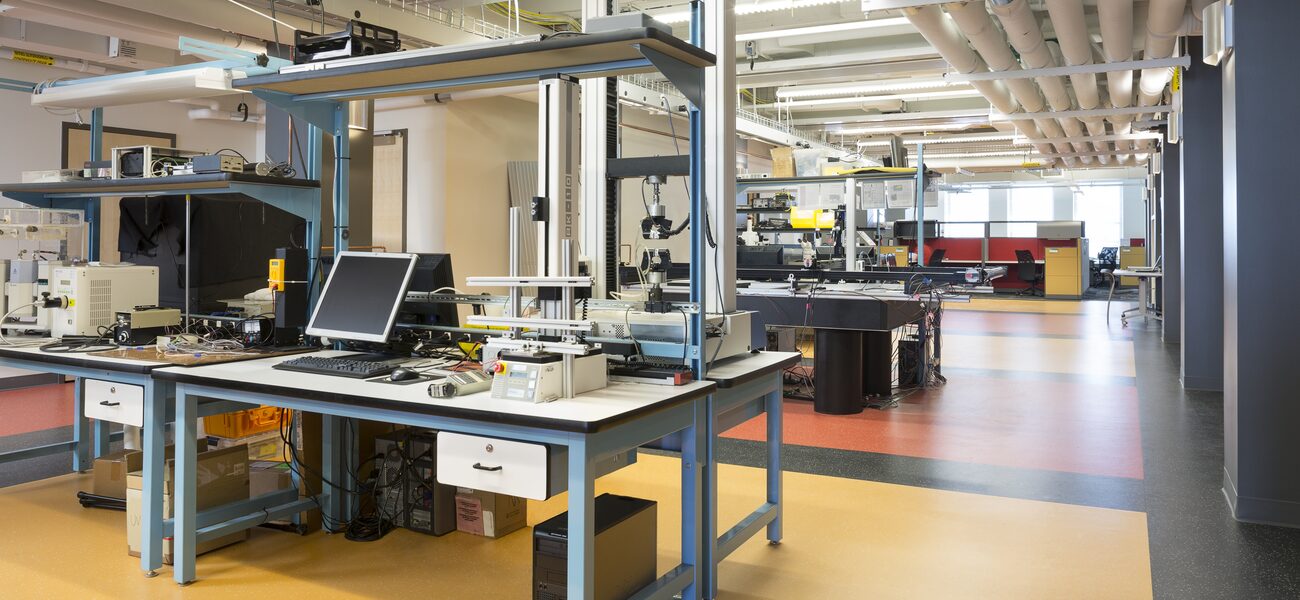The six-story, 50,000-sf Fraunhofer Center for Sustainable Energy Systems (CSE) occupies a renovated 1913 mercantile building in South Boston. The new research and office facility, with its brick walls and exposed steel and timber framing, showcases ways to incorporate advanced research and cutting-edge technology into an existing building while maintaining its historic character. The renovation incorporates all new energy-efficient building systems, with a focus on experimental systems that can be tested in a real-world application.
The building houses two scientific teams focused on building energy efficiency and solar photovoltaic modules. Key capabilities include:
- Material and durability testing laboratories for building products
- A complete solar PV module prototype manufacturing line
- Environmental and performance testing laboratories for solar PV module research
- Hotbox testing of building components supplemented by building-integrated facilities
- Integrated building systems testing
Researchers partner with local universities, architects, general contractors, MEPs, and interior designers to facilitate the translation from concept to marketable systems and products.
Using its own building as a laboratory, lab capabilities are integrated into the core and shell of the building itself. For example, interchangeable façade testing panels along the southern exterior of the sixth floor allow various exterior building materials/wall systems to be installed and tested in a real-world environment. These four testing chambers also serve as a dynamic display of the research being performed inside the building.
One goal is to reduce the building’s energy consumption by 50 percent below baseline measurements using a variety of sustainable materials and systems, including low e-rated glass for exterior windows, vacuum-insulated panels, new-generation energy-efficient elevator, shades for daylighting and glare, flooring made from recycled material, energy-efficient radiant flooring, 200-ton variable-speed magnetic-drive chiller system, chilled beams, countertops made of recycled glass, LED lighting, cooling tower water treatment, phase change materials, variable frequency drives (VFD's), and ductless fume hoods. Researchers test their effectiveness and collect data on their cost-effectiveness and return on investment.
The building also includes reception, exhibit, and conference space on the first floor, a high-bay laboratory space, and office spaces to support the research throughout the building.
| Organization | Project Role |
|---|---|
|
DiMella Shaffer
|
Architect
|
|
Gilbane
|
Builder
|
|
McNamara Salvia
|
Structural Engineering
|
|
Lam Partners Inc.
|
Lighting
|
|
ThyssenKrupp
|
Elevators
|
|
Viega
|
Radiant Flooring
|
|
Trane Company
|
Chiller System
|
|
Taco
|
AHU, Chilled Beams, Controls
|
|
Dolphin
|
Cooling Tower Water Treatment
|
|
Baltimore Air Coil
|
Cooling Tower
|
|
Siemens
|
Building Management Controls; Fire and Security Systems
|
|
Somont
|
Ductless Fume Hoods
|
|
Thermotron
|
Test Chambers
|

