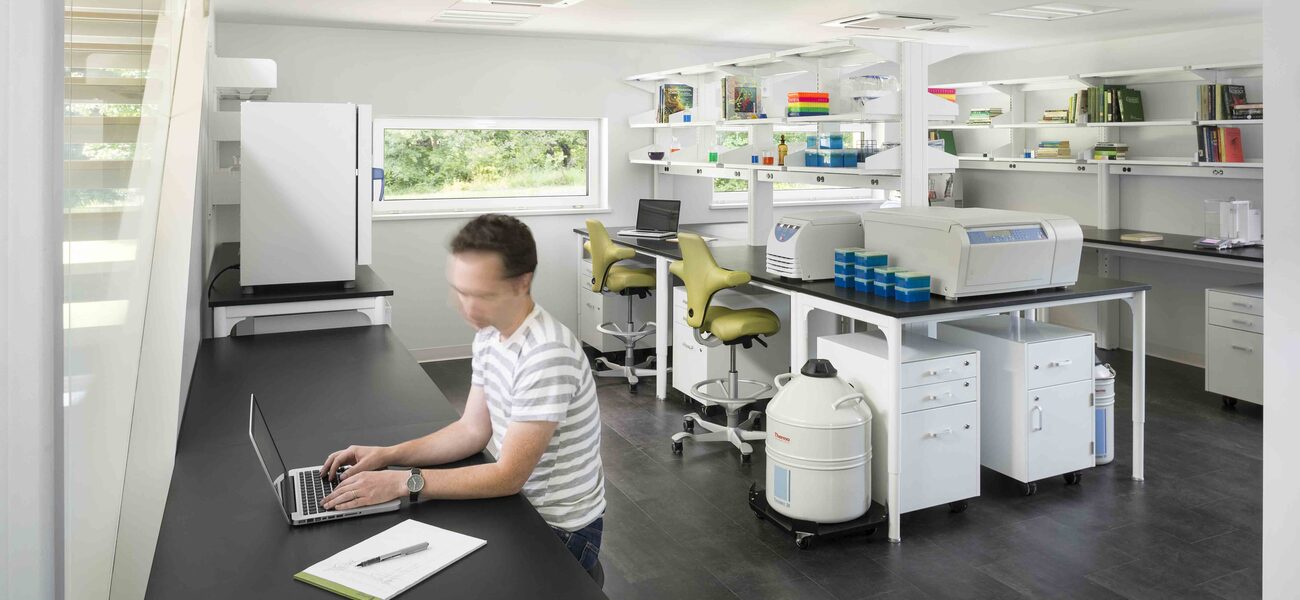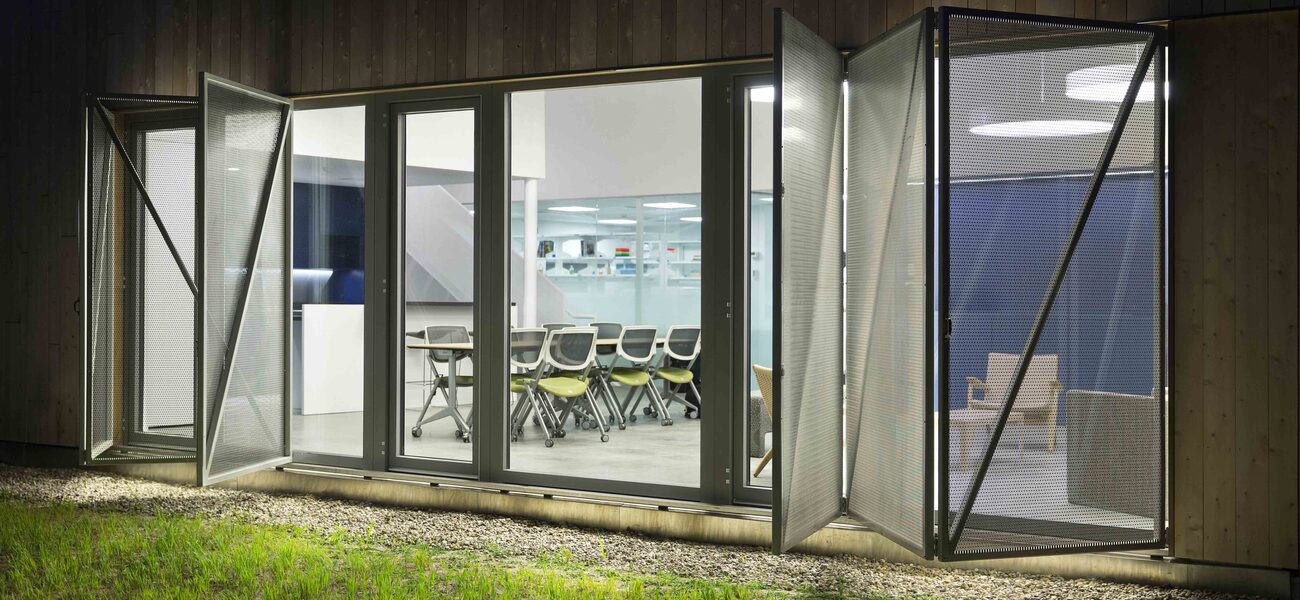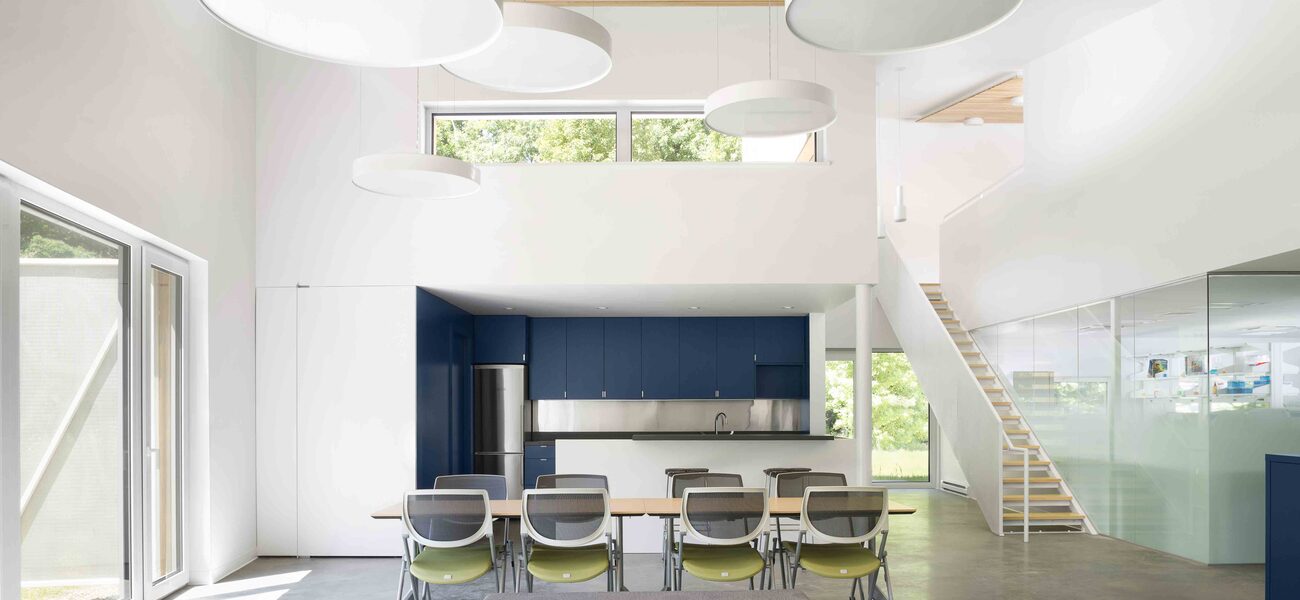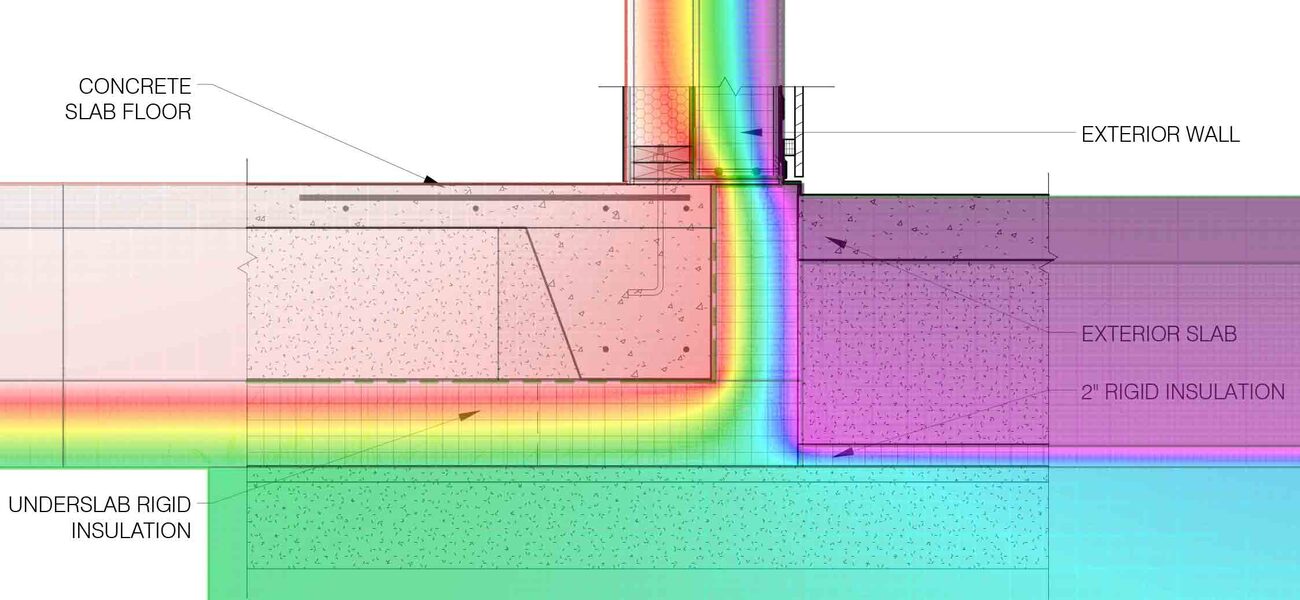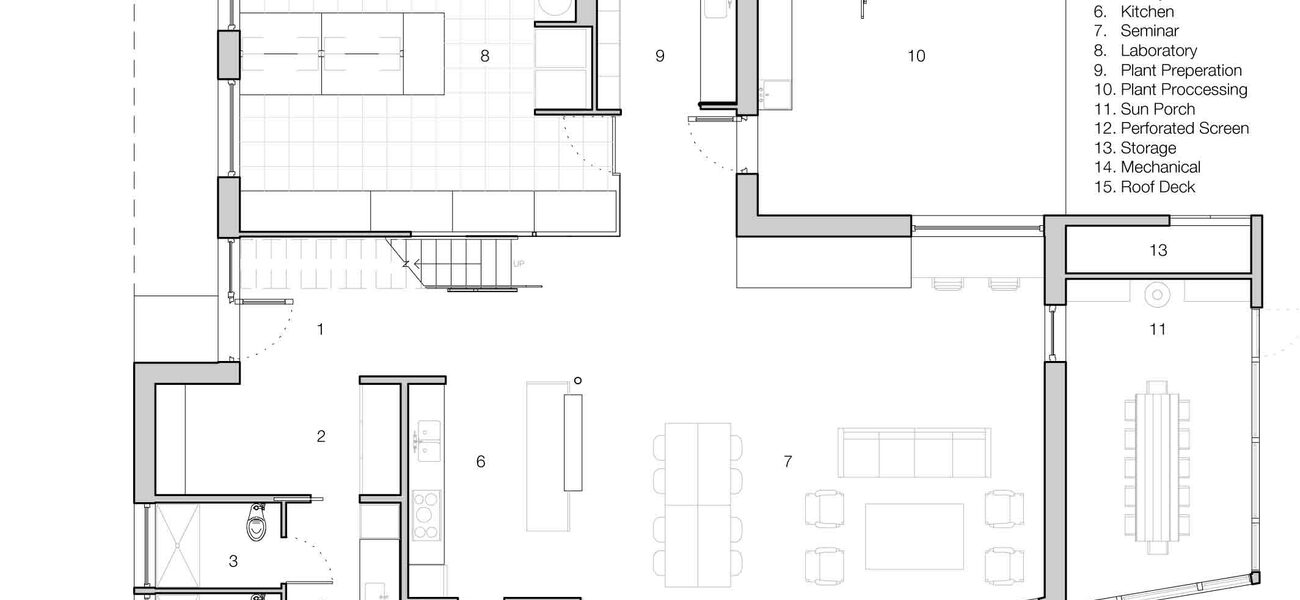The University of Chicago’s two-story, 2,450-sf Warren Woods Ecological Field Station is the first Passive House-certified laboratory in North America and only the fifth in the world. “Passive House” standards achieve minimal energy usage for heating and cooling, despite the presence of a minus-80-degree-Celsius freezer, plant growth chambers, an incubator, and tools for DNA extraction, all of which generate a lot of heat, coupled with a humid environment and a high level of occupancy by researchers.
The field station, located on 42 acres of land near Warren Woods State Park in southwestern Michigan, includes a main building with a fully equipped 450-sf wet laboratory, 35-seat seminar space for educational programs, kitchen, and a screened porch, plus three detached sleeping cabins and a bath house. The facility is owned and operated by the Department of Ecology and Evolution at the University of Chicago.
The area features lowland hardwood forest, climax beech-maple forest, remnant wet prairie, and part of the Galien River.
Research by faculty, postdoctoral students, and graduate students focuses on the origin and maintenance of biodiversity in butterflies, evolutionary trajectories, genetic basis of plant-pathogen interactions, origin of new genes, population dynamics of defoliating insects, and ecological interactions between local species, as well as botanical experiments in three fenced test plots. The facility is used primarily in the spring, summer, and fall, and occasionally in winter.
The heat-generating laboratory is located on the cooler north side of the building to reduce overheating. Extensive glazing, incorporating perforated steel sliding screen panels for solar shading, lines the south façade, where the main seminar space is located. With no furnace or air conditioning, a super-insulated building shell and an insulated foundation system, patented by GO Logic, will keep heating costs to $200 to $300 annually, 10 times less than a standard code-compliant building of the same size and layout. The façade is cedar, with a steel roof. Future plans include installation of a partial green roof to provide further interior cooling in the summer.
The facility has been awarded Passive House certification by the Passivhaus Institut in Darmstadt, Germany. Unlike LEED certification, which considers a variety of factors—including location, water efficiency, and use of reclaimed materials—Passive House certification focuses exclusively on energy savings.
| Organization | Project Role |
|---|---|
|
GO Logic, LLC
|
Architect
|
|
GO Logic, LLC
|
Builder
|
|
Energy Wise Homes
|
Site Supervision
|
|
Ebels Construction
|
Carpentry
|
|
Albert Putnam Associates
|
Structural Engineer
|
|
J.H. McPartland and Sons
|
Mechanical Engineer
|
|
Mitsubishi
|
Heating and Cooling
|
|
Zehnder ERV
|
Ventilation
|
|
Kneer-Sudfenster
|
Windows and Doors
|
|
Thermo Fisher Scientific
|
Lab Equipment
|
