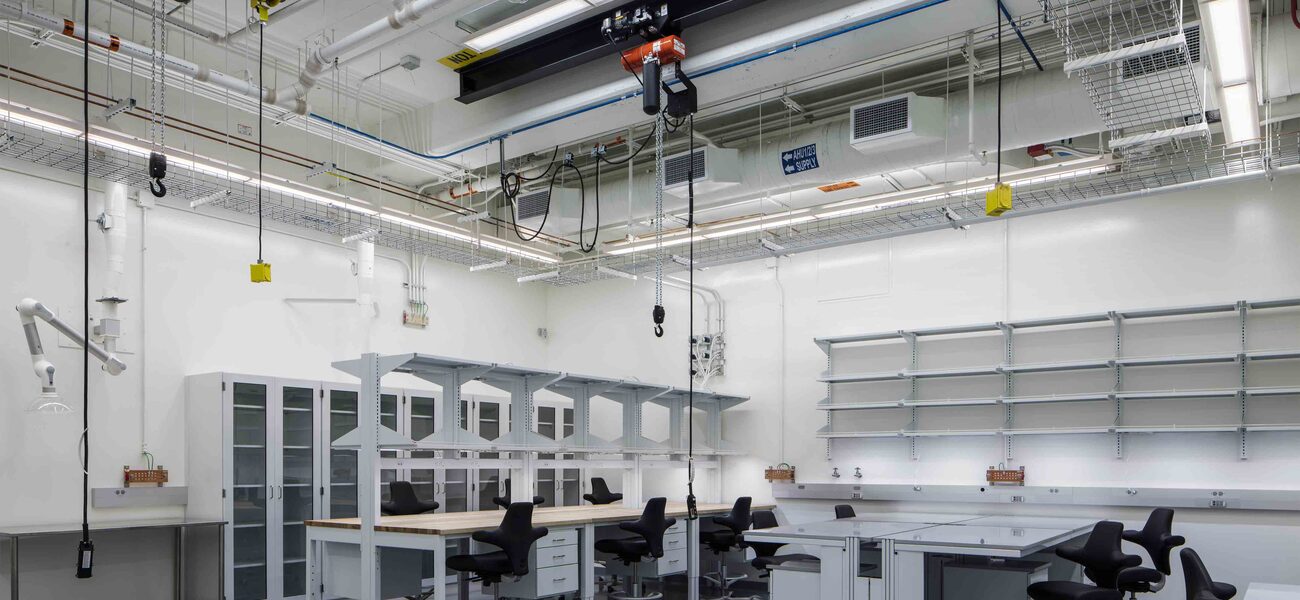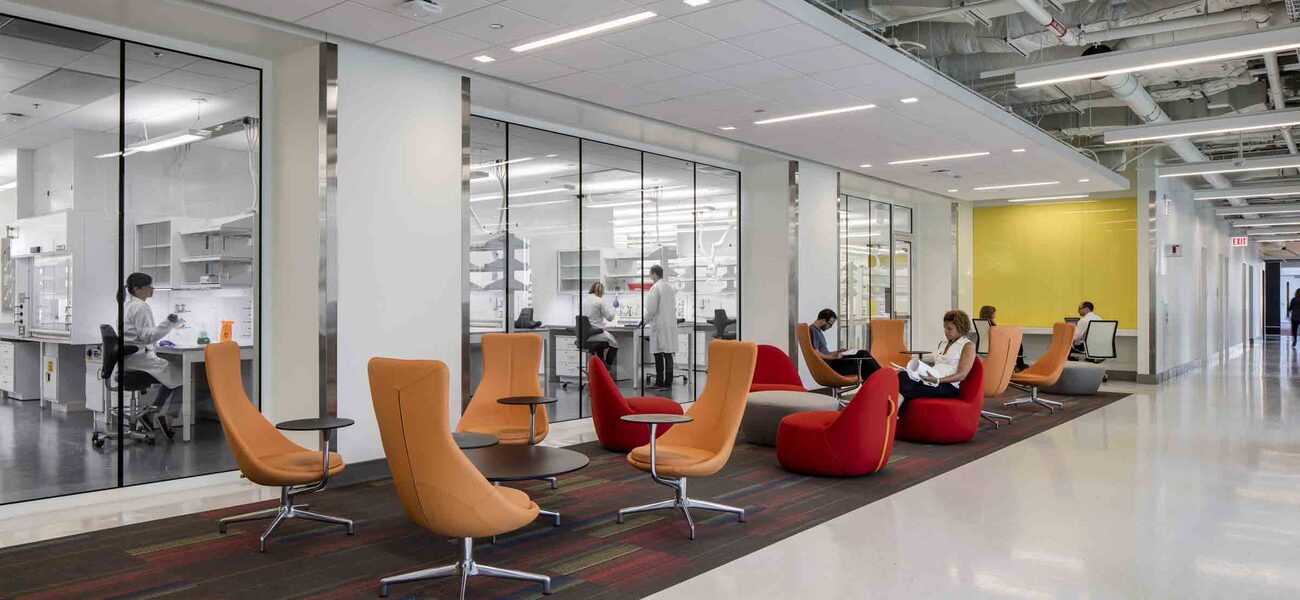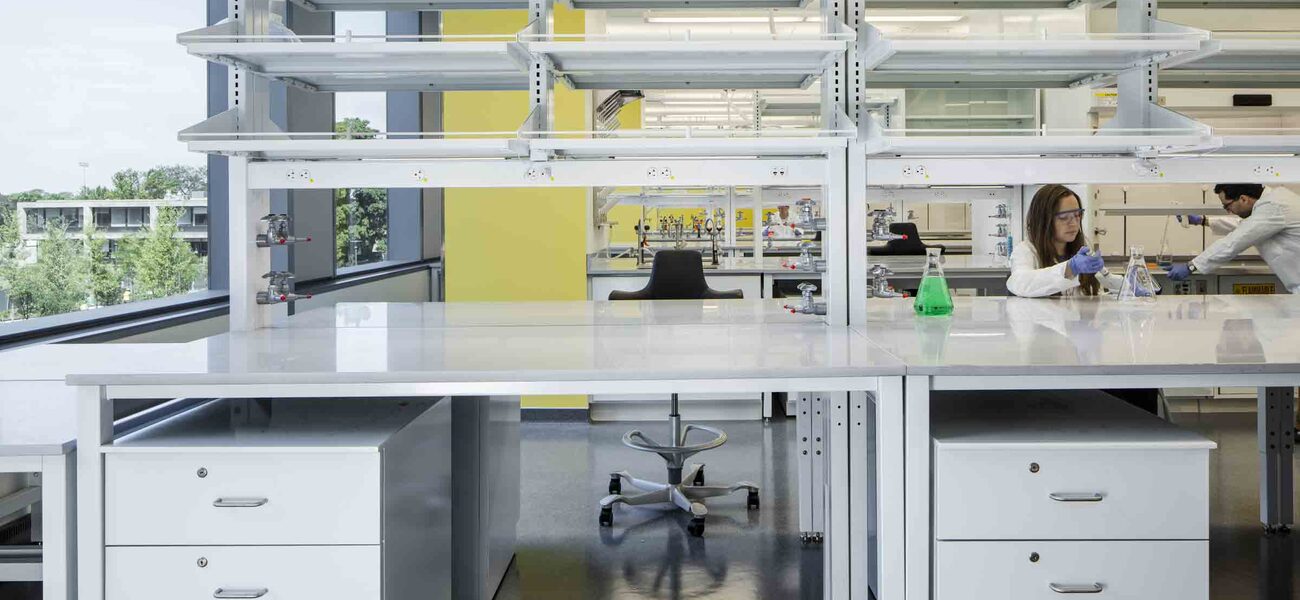The William Eckhardt Research Center creates a home for the University of Chicago’s new molecular engineering program and advances the university’s Nobel Prize-winning research in physical sciences. The diversity of research taking place in the facility extends from the sub-molecular scale to the expanses of the universe. Conducting this research are teams working across multiple disciplines in engineering, as well as the traditional materials and physical sciences. The center’s laboratories, collaborative spaces, and precision instrumentation support the Department of Astronomy and Astrophysics, the Kavli Institute for Cosmological Physics, the new Institute for Molecular Engineering (IME), and the Dean’s Office of Physical Sciences.
Five floors above grade provide flexibility and infrastructure for a variety of different lab types ranging from optics to chemistry. Two floors are located below grade to isolate highly specialized labs—including the Pritzker Nanofabrication Facility cleanroom, a high-bay assembly lab, and imaging suites—from vibration, and electromagnetic and acoustical interference. The high-bay lab contains a 4-ton crane rail for researchers working on instrumentation for the Giant Magellan Telescope, poised to be the world’s largest optical microscope. A view corridor enables visitors to observe the scientists in action.
Interaction spaces include a 150-seat conference facility, pre- and post-event space, a café, light-filled hallways, and corner collaboration areas with open views. The conference room and adjacent lobby serve as multifunction spaces that can accommodate conferences and other large gatherings. Each floor is considered a neighborhood, with a home base at the north end providing the largest gathering spaces. On the top floor, an open balcony provides a view of the Chicago skyline to the north.
Interaction and circulation spaces are located to maximize the opportunity for collaboration and ensure that high levels of natural light penetrate the building. Daylight floods into the corridors through clerestory windows above office doors and glass-enclosed collaboration areas. Wet lab areas have an open layout and transparent partitions between lab spaces and the corridors. To support collaboration with other groups, the building is physically connected to two adjacent research buildings. The main lobby provides a link to a new landscaped quadrangle.
Traditional blackboards are used extensively throughout the center instead of white boards, at the request of the researchers.
A series of angled bay windows illuminates the individual offices of the scientists, visually framed by shared collaboration spaces, conference rooms, and departmental offices. The geometry of the windows helps to redirect light deep into the offices, while a series of prismatic glass fins creates a refractive field across the façade.
Coinciding with the opening of the new facility, two faculty members from IME have launched Molecular Systems Design & Engineering, the first journal of molecular engineering.
The facility is tracking LEED Silver certification.
| Organization | Project Role |
|---|---|
|
Architect
|
|
|
Interactive Design Architects
|
Associate Architect
|
|
W.E. O'Neil Construction
|
General Contractor
|
|
Master Planning, Lab Planning and Design, Interior Design, Lighting Design
|
|
|
James Carpenter Design Associates
|
Design Consultant (Building Enclosure)
|
|
Abbie Gregg Inc.
|
Cleanroom Consultant
|
|
Jacobs Consultancy
|
Cleanroom Consultant
|
|
Michael Van Valkenburgh Associates
|
Landscape Architecture
|
|
Affiliated Engineers, Inc. (AEI)
|
MEP Engineer
|
|
Primera
|
MEP Engineer
|
|
Thornton Tomasetti
|
Structural Engineer
|
|
Davis Langdon
|
Cost Consultant
|
|
CCS, Inc.
|
Cost Consultant
|
|
Siemens
|
Building Controls
|
|
ThyssenKrupp Elevator
|
Elevators
|
|
Kewaunee Scientific Corporation
|
Fume Hoods and Casework
|
|
TMI Custom Air Systems
|
Air Handlers
|
|
WorkingBuildings LLC
|
Commissioning
|


