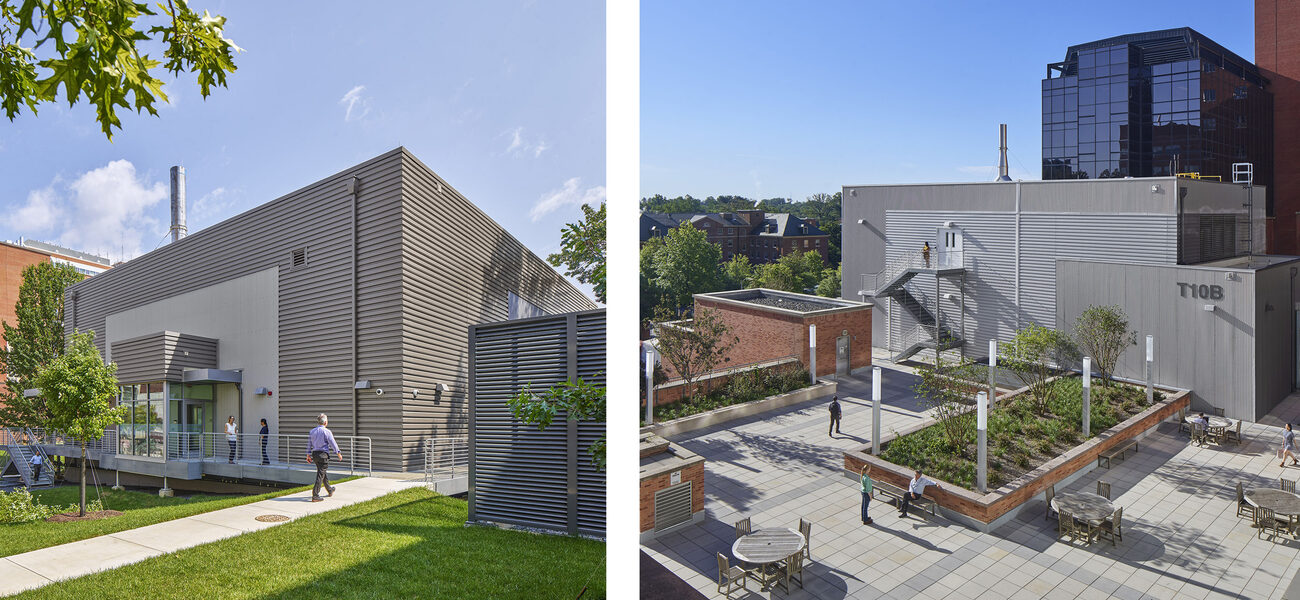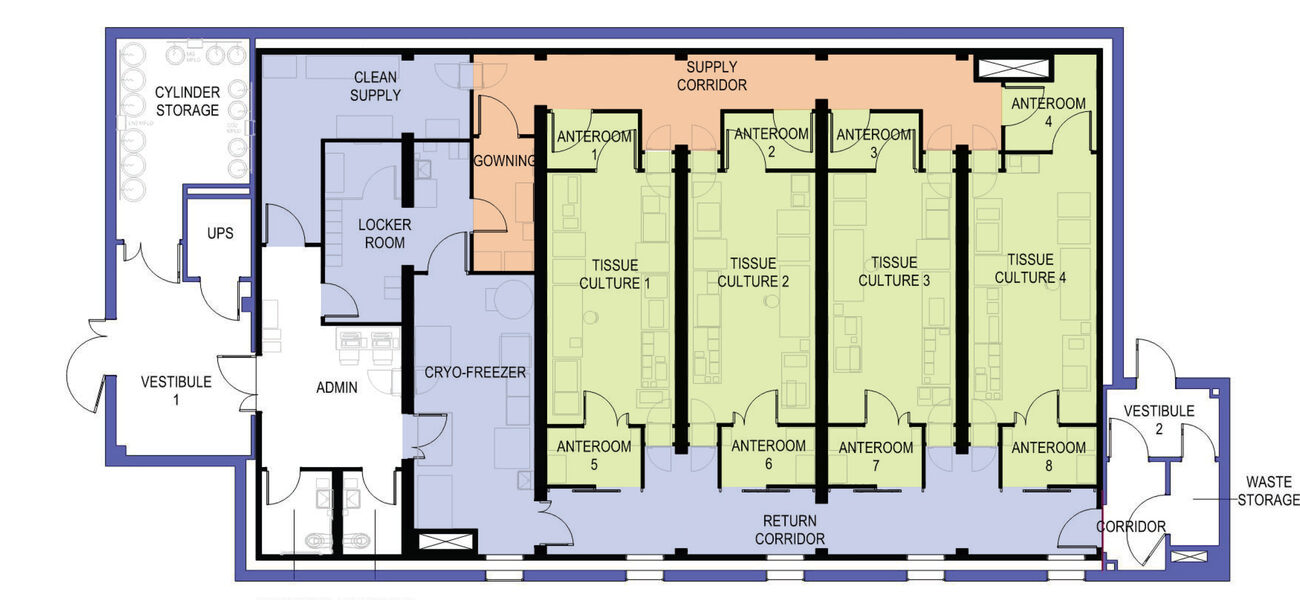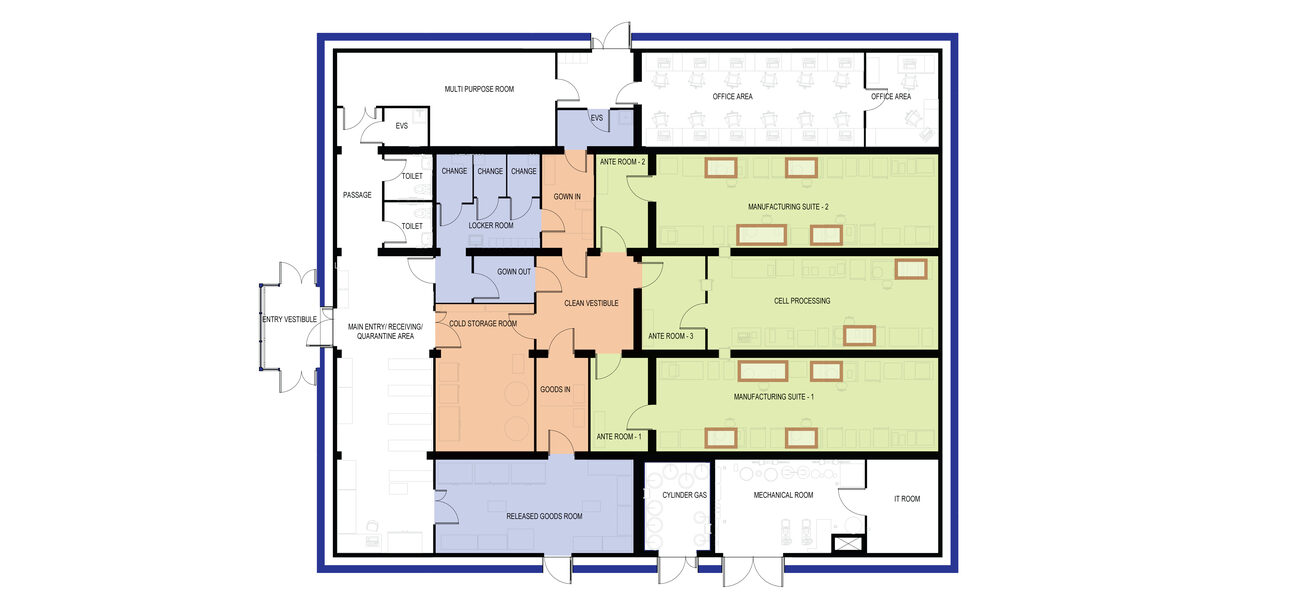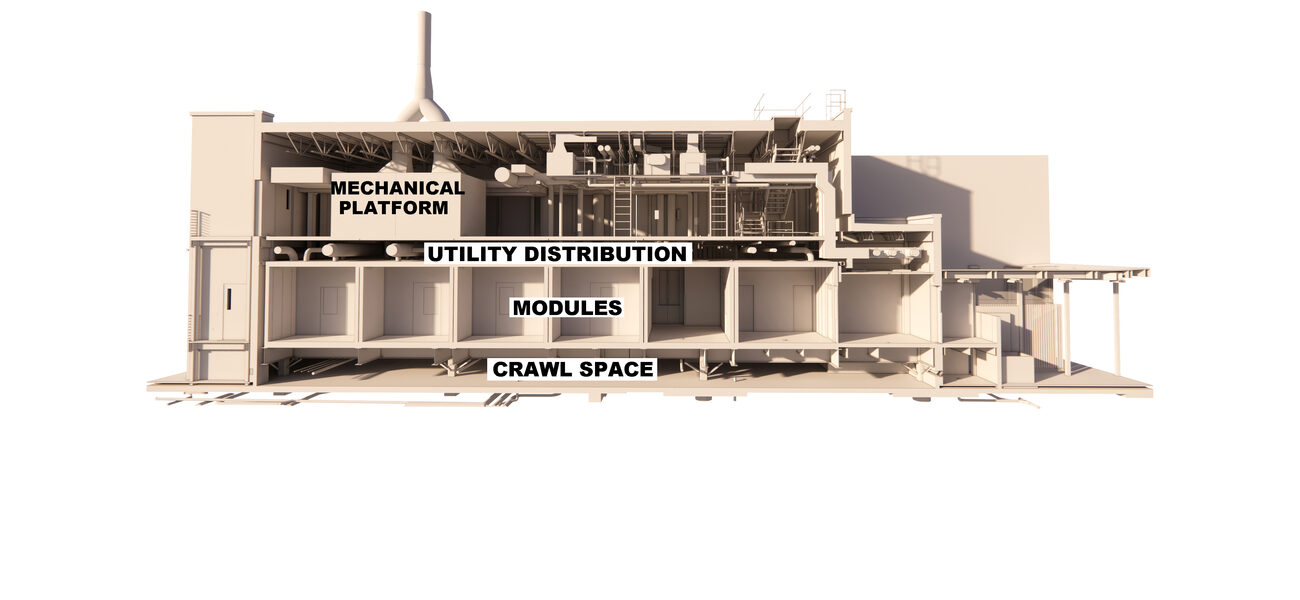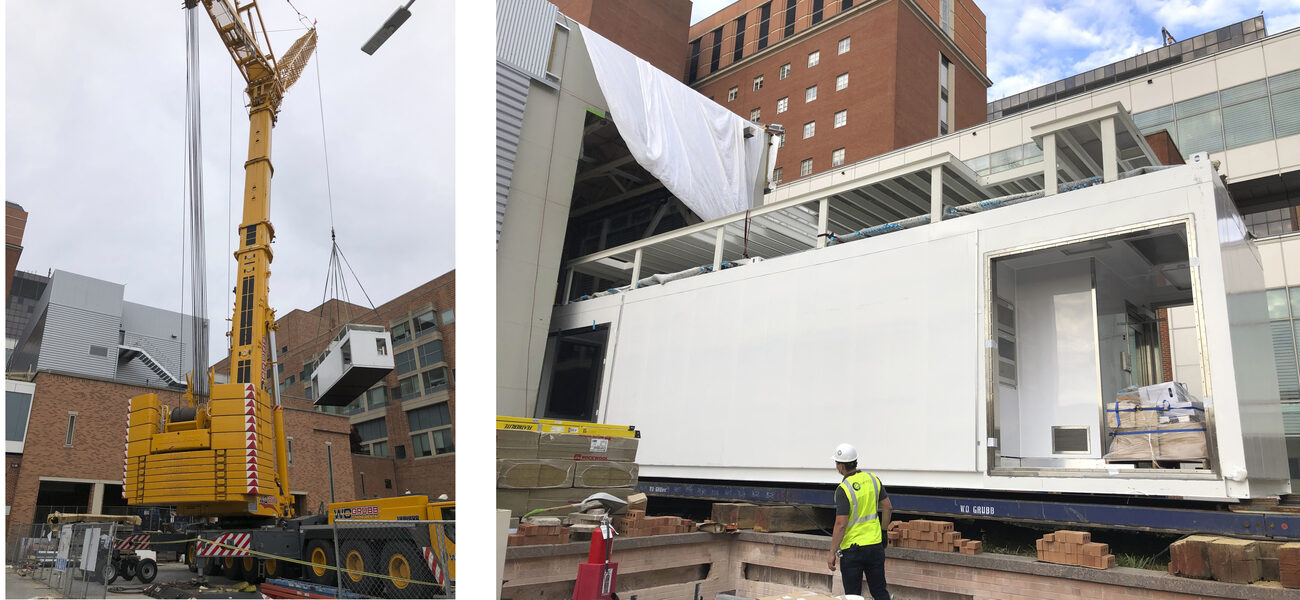When the National Institutes of Health was designing two new cleanroom research facilities, it faced familiar development challenges, including space constraints on an already-crowded campus, strict cleanroom guidelines, and the urgency to get scientists in the lab. The solution: prefabricated modular units. Executed well, the modular units shorten the design and construction schedule, provide better-quality spaces than stick-built laboratories or those employing modular panels that require on-site construction, and perform better for the scientific researchers who work in them.
“If you think about these modular units, they are kind of like a machine,” says Prashant Gongal, senior project architect at Perkins&Will. “They are like equipment. You have everything in it. You turn it on, and it runs.”
The NIH has more than 11 million sf of built space in more than 50 buildings on its 310-acre campus in Bethesda, Md., including a large clinical center and the National Library of Medicine. The NIH technical team reviewed all three construction approaches—stick-built, modular panels, and prefabricated modular units— for two buildings housing clean-rooms.
The design had to meet a number of requirements, foremost is the air quality of the cleanrooms to reduce the particulate count for cell therapy. The research spaces have to comply with FDA Current Good Manufacturing Practices (cGMP) regulations for design, monitoring, and control of manufacturing processes and facilities used in drug development. To meet International Standards Organization guidelines for cleanrooms, the spaces have to accommodate 30-60 air changes per hour to limit the presence of microscopic particles to 10,000 per cubic foot.
The design could further increase the cleanliness of the spaces by choosing wall surfaces and floorings that were both easy to clean and durable when frequently subjected to cleaning agents. Light fixtures and speakers in ceilings and walls had to be sealed to prevent air flow leaks. Hands-free devices such as automatic doors and lights limit the need for switches and handles.
Traditional Stick-Built vs. Newer Approaches
Each of the three approaches had its pros and cons, says Gongal.
Stick-built construction uses standard stud frames, sealed joints, and drywall coated with epoxy paint, all erected and finished on site. Of the three options, this approach provides the most flexibility, as the spaces can be modified during or after construction without high impact. The approach is cost effective in the construction phase, but it takes longer than modular panels or prefabricated units to assemble.
And the stick-built assembly has high potential of problems if on-site installers vary in quality. For example, the epoxy coating must be flawlessly applied to keep drywall clean; an installation error could cause a failure down the road. Rough application of the antimicrobial sealant produces a significant chance of failure.
Modular panels don’t require the backing of steel studs. Instead, custom-cut metal panels, with an antimicrobial coating already applied, arrive on site with raceways for electrical and data wiring. Crews then assemble the parts according to the plans.
Modular panels have less flexibility to change layouts than stick-built projects because so many details are predetermined, but they are easier to alter on site than prefabricated units which arrive ready to install. Overall, modular panels are higher-quality construction than stick-built, provide the benefit of “moderate speed construction,” and work best in settings where there is already a structural enclosure, like a big warehouse space.
Prefabricated modular units are blocks that come together to form the building. For example, one module could be a laboratory clean room, while another could serve as a locker room or office space.
Modules come factory assembled with glass fiber reinforced concrete (GFRC) panels; sealed joints; and with doors, lights, and high-efficiency particulate air (HEPA) filter systems installed. Prefabricated modular units use high-quality materials and undergo readiness tests in the factory before they are transported to the site.
The prefabricated units also have less flexibility than stick-built or modular panels, because it would cause meaningful project delays to revise building designs after a unit arrived on site. But these units perform better for cleanroom labs than stick-built construction in terms of their readiness to withstand frequent cleaning and their overall durability.
Like modular panels, prefabricated modular units are more expensive up front. Of the three design approaches, prefabricated modular units, because they are more “plug and play,” offer the fastest construction timelines. Ideally, these modules also can be reused at a different site if the new users accept the units’ space configuration.
Two Building Sites at the NIH
The 14,200-gsf T-30 building for the National Cancer Institute uses 10 modular units, including three for tumor infiltrating lymphocyte production, where researchers study cell therapies for treating cancerous tumors. It sits on an open site nestled between other buildings. The 10,000-gsf T-10 building, a cell-processing laboratory for the Department of Transfusion Medicine, uses six modules, including four for tissue cultures. The resulting lab sits on top of a parking garage on Building 10, the main NIH campus building.
The factory construction process begins by building box-like steel frames. Each box size is limited by the size of the truck bed used to transport it. The boxes then go to the factory’s workshop for installation of perimeter walls, utility ductwork, and interior partitions. Workers then install mechanical systems before performing factory acceptance testing. Once everything is tested and inspected, the fabricator dismantles it for transport.
Modular units include spaces for pump rooms, mechanical equipment, and information technology. The Department of Transfusion Medicine (T-10) building, for example, uses four of its six modules for laboratory space, with widths ranging from 10 to 13 feet. Two other modules provide space for supplies, researchers’ lockers, and corridors arranged according to the researchers’ specifications for managing the flow of people and materials through the space.
Designers using prefabricated modular units can start with the same building blocks and rearrange them to create a different pattern that caters to each research team’s needs. For example, in the T-10 building, the design calls for researchers to move through the lab spaces in one direction—to go from locker room, to gowning, to supplies, and then to tissue culture labs. They exit via an anteroom. The HVAC system for this building regulates air flow in the tissue culture rooms accordingly.
It’s important to note that the design includes some stick-built elements. For example, the T10 building contains stick-built vestibules on each side of the building, as well as cylinder storage and space for an uninterruptible power supply and the enclosure envelope. Vestibules in this case serve to regulate the different air pressures in the spaces.
The National Cancer Institute building uses 10 modular units to create a floor plan and associated ventilation systems that enable researchers to move between clean rooms and other spaces according to their workflow patterns.
Setting the Stage for The Module Installation
After delivery, the modular units are assembled on site. Even with the common elements of prefabricated modular units, each project has its own requirements to consider.
The Department of Transfusion Medicine, located on top of Building 10, necessitated waterproofing the roof and creating a platform on which the prefabricated modules would rest, to evenly distribute the structural load. That also created the crawl space to facilitate the maintenance of plumbing pipes. In addition, a superstructure or shell provides an area on top of the modular units on which to place mechanical equipment, such as ventilation.
In contrast, the National Cancer Institute laboratory building, situated in an open site, sits on concrete piers which are the typical support required for buildings assembled with prefabricated modular units.
Setting the Prefabricated Modular Units in Place, and Post-Project Insights
The construction team had built close to 85 percent of the shell structure designed to contain the prefabricated modules by the time the modules arrived on site. In the case of the Department of Transfusion Medicine building, a crane lifted each module and set it into place.
“They left a portion of the north part of the building [superstructure] open so that we could slide the modules in, and then we fixed them one at a time,” says Gongal. “The sixth module went first, then five, then four, then three, then two. In a similar fashion, we craned in the mechanical system and all the air handling units and pipe works. And then the opening was closed and sealed in, and the trade teams started affixing those things.”
Laboratory equipment, such as biosafety cabinets, get installed after the modules are set in place, to avoid damage during transportation.
Gongal says he found three additional takeaways at the end of the project:
- Prefabricated modular units take up more than 30 percent of construction costs. In the two NIH projects, Gongal estimated that the units accounted for 39 percent of costs in the National Cancer Institute (T-30) project, and 32 percent of costs in the Department of Transfusion Medicine (T-10) building, which required extra supports because it was on a roof.
- Post-design-phase alterations in prefabricated units cause delays. While Gongal says the performance and accelerated construction of prefabricated units make them a strong choice, stick-built construction is more amenable to design changes. In one of the NIH buildings, for example, a requested locker room design update arrived after a module was built at the factory. Workers had to redo the work, causing a weeks-long delay. Had that request been made after the module was installed, it would have taken even longer, required retesting, and the quality could have suffered.
- Mechanical systems also can be prefabricated. “If I do another prefab modular cGMP, I will have the mechanical and electrical system all be prefabricated so that we could save more time during construction,” concludes Gongal.
By Michael S. Goldberg
| Organization | Project Role |
|---|---|
|
Perkins&Will
|
Architects/Designers
|
|
DPR Construction, Inc.
|
General Contractor
|
|
Genesis AEC
|
Mechanical, Electrical, Plumbing Engineer
|
|
Germfree
|
Module Fabricator and Designer
|
|
AVETS
|
Structural Engineers
|
|
JBA Consulting
|
Civil Engineers
|
