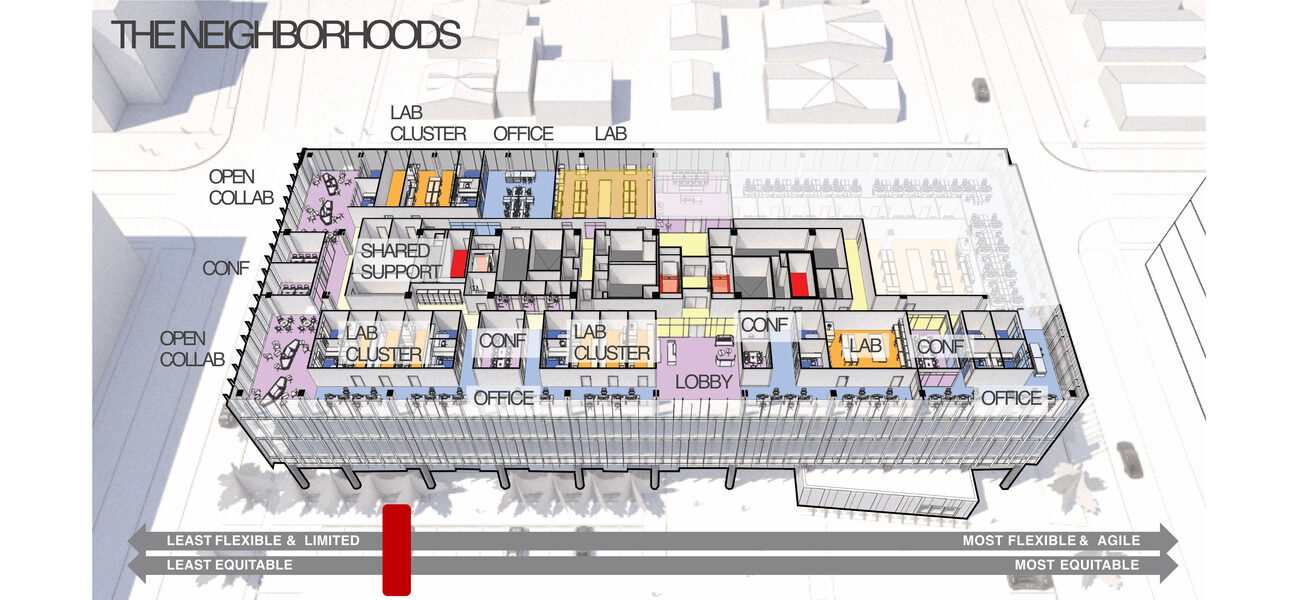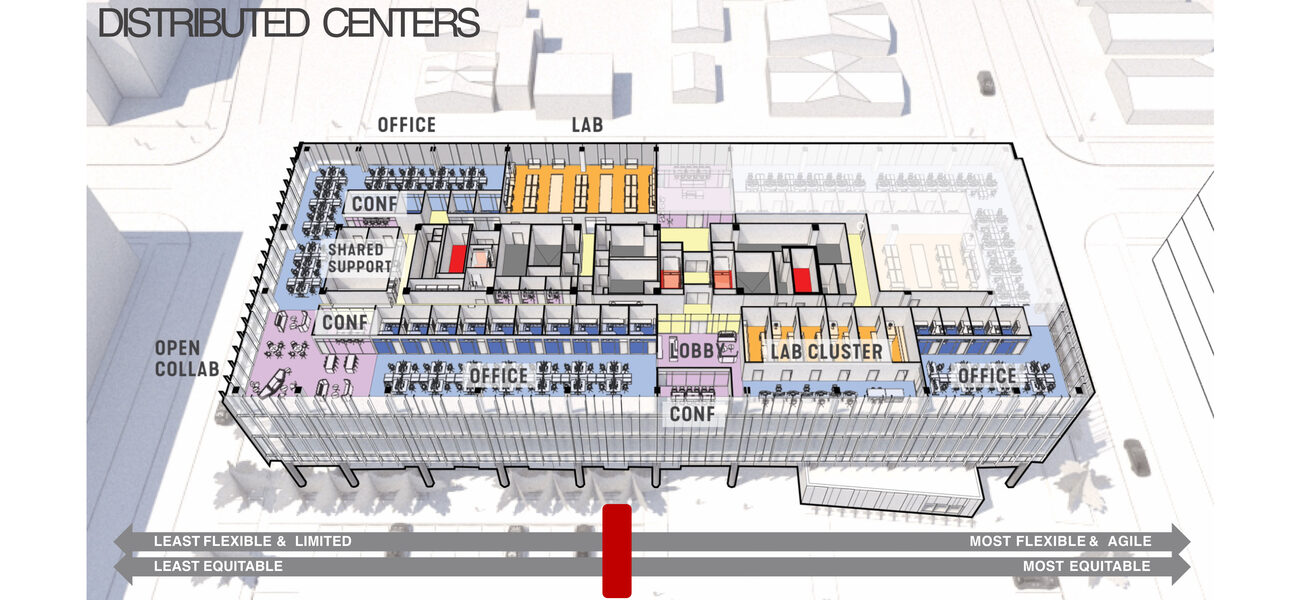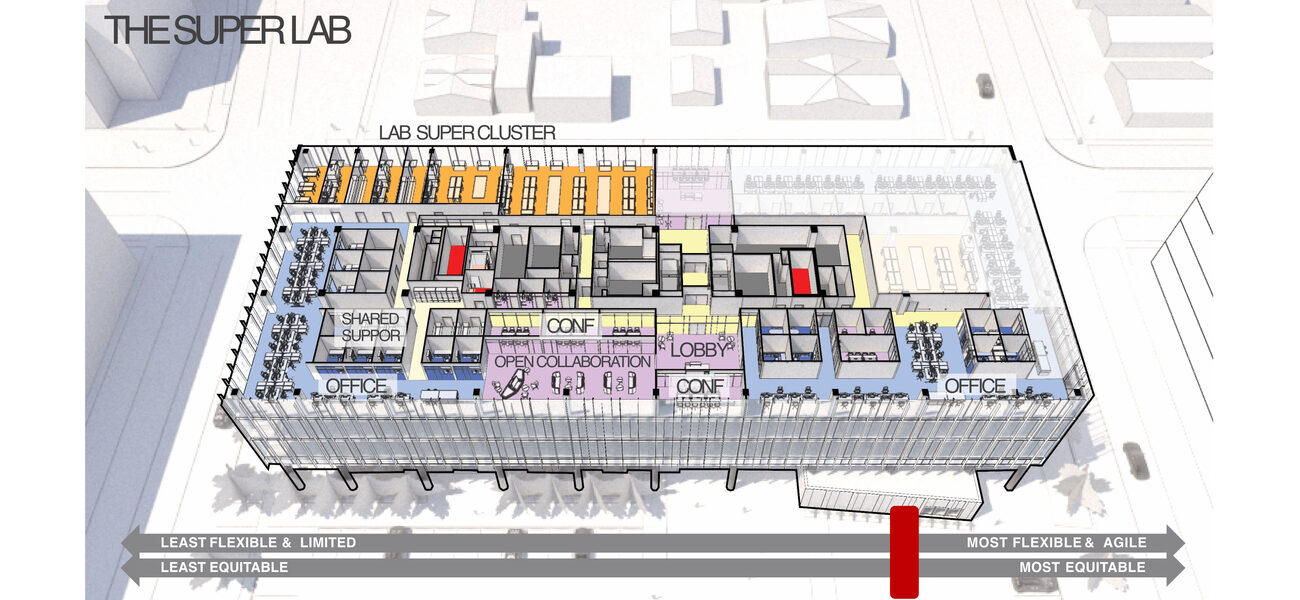The post-pandemic configuration of many science buildings reflects a greater emphasis on lab space with the distinct location of labs in relation to offices, support spaces, and amenities. The pandemic changed the way organizations conduct business and prepared them for future disruptions by creating a hybrid work environment that enables employees to work either in person or remotely.
“More focus was placed on providing lab spaces, and less square footage was dedicated to office areas, with the exception of spaces that support group collaboration,” says Adam Denmark, director of lab planning for SmithGroup. “For the foreseeable future, I believe clients will want to know there is a strategy that can be employed for times when teams need to work separately.”
Collaboration remains critical to the ongoing success of research projects, and continues to be conducted both in person and virtually. Providing the necessary technology to connect teams virtually, and adopting new standard operating procedures to determine who needs to be in the lab and who can work remotely, both enhance collaboration. Strategies developed during the pandemic were implemented when new employees were starting their careers, and working in any other manner would now seem foreign to them.
“There is a whole group of staff members who know nothing but these new procedures, so they are now ingrained in the companies’ culture and business continuity plans,” says Denmark. “Offering employees flexibility and workplace choices enhances collaboration, productivity, employee wellness, recruitment, and retention of talent.”
Flexibility is essential to designing labs and offices that can quickly be converted for various uses with different configurations. Over-customizing a lab for one particular use should be avoided, opting instead for an agile design where shared spaces can be separated when necessary, or converted to offices or other areas to meet a company’s ever-changing needs. Movable benches and furniture, flexible utility distribution, and large clusters of open space can facilitate changes in lab utilization and floorplan reconfigurations with minimal cost.
A survey SmithGroup conducted shortly after the pandemic started revealed that lab operators’ most important drivers for the future are employee well-being, team mobility, and facility adaptability and convertibility, followed by collaboration/innovation, partnerships, robotics/automation, data visualization, group/team organization, and enterprise virtualization. The recruitment, wellness, and retention of lab workers and other staff members is increasingly more dependent on decreasing stress and anxiety in the workplace, and the new norm asks individuals to monitor their own health.
“There is definitely a new normal where if you are sick, you have the opportunity to work remotely for the well-being of your colleagues,” says Denmark.
Proper Location of Labs
Lab placement, which impacts the people who work within and around them, can be broken into three scenarios: neighborhoods, distributed, and super lab.
“Based on each organization’s needs, finding the right approach optimizes space usage, as well as organizational outcomes such as innovation, collaboration, and productivity,” says Alexis Kim, workplace strategist for SmithGroup. “While the three models are created as high-level strategies, each should be further refined to align with the organization, particularly as the hybrid work models get further defined.”
The neighborhood model prioritizes team continuity, makes it easy to separate non-compatible functions, and provides pandemic options with the ability to put distance between groups. Labs are located in different areas of the floorplan with adjacent office space and open collaboration and conference rooms in various locations.
As a result of the neighborhood layout, mechanical systems have to be distributed to service labs in different locations. Another potential challenge is the reduced opportunity for groups to mingle, which may be a plus during a pandemic but is not how labs typically operate. It is also difficult to complete large-scale projects, because lab resources are dispersed across the floor, creating resource limitations.
In the distributed model, lab spaces are broken into key clusters with office spaces between them. It is easier to redistribute office spaces, create lab equipment redundancy, and combine collaboration areas to give users a shared experience. High-use spaces are grouped together, which can be a plus for collaboration but a downside when non-compatible spaces should be separated. The distributed model also has scale limitations, since resources are situated in different areas as in the neighborhood model. And there is more distance between labs and offices than in the neighborhood setup, requiring more walking between the spaces.
“Because our recent pandemic experience became focused on maintaining a certain amount of space between individuals, those spaces that employed strategies to maximize collaboration and incidental interactions became a paradigm shift,” says Denmark. “Those spaces that employed a more distributed model of staff provided the greatest number of options for staff use.”
The super lab consolidates all lab space and resources into one area of the floorplan. Offices and collaboration spaces are situated throughout the floor, providing easy access for all users. This is the most equitable model with the largest lab block and the most opportunities for interaction. It provides an ideal setting with available resources and utilities to conduct large-scale projects. Possible obstacles include difficulty in separating teams, a lack of redundancy with all of the resources located in one large lab, and a lot of walking between the lab and other spaces.
“Any of the three models could be appropriate for different types of research facilities,” says Denmark. “The real driver would be the unique characteristics and challenges that each client is trying to achieve or overcome.”
Role of Office and Support Spaces
Proper placement of offices, shared spaces, and amenities can provide lab researchers and technicians with increased opportunities for social interaction and collaboration, which can improve the ability to attract and retain talent. The neighborhood, distributed, and super lab models provide an opportunity to combine design strategies of the general workplace with the lab environment. Even a hybrid environment combining in-person and remote work must continue to provide spaces for individual and team work.
“It is a matter of understanding each organization’s work type, demographic, and process to refine the right allocation of space accordingly,” says Kim. “As offices compete with individuals’ home environments, the quality and effectiveness of these spaces have become much more critical for the user experience. There is a real driver to elevate culture and create intentional amenity spaces to bring people together.”
In the neighborhood model, for example, a shared floor destination could feature a mix of team and social spaces, along with amenities for disparate groups to work, train, and mingle. Smaller offices could be used as mini-coworking space to ensure versatility, while the majority of office space could be arranged together as a continuous unit near the labs to ensure flexibility as the research changes.
The distributed model lends itself to creating sub-neighborhoods within larger office spaces based on the teams and the work being performed.
“It is also important to ensure a good balance of individual, team, and social spaces by spreading them across the floor, so there is flexibility to adapt as the needs of the organization and the teams change,” says Kim. “Smaller office suites could be used to manage any projects or teams that have confidentiality requirements or to serve as a space for hyper-focused work on an as-needed basis.”
The super lab model provides an ideal scenario to enhance flexibility by creating effective and intentional team spaces in a variety of sizes and styles, with robust technology for both remote and in-person staff experiences. Gathering spaces can be created to serve multiple work functions and social activities. Quiet zones can be used for work that requires concentration away from noise and other distractions.
Making any work space more adaptable for the future can be as simple as reconfiguring existing furniture, adding new furnishings, or completing a small renovation, whether the organization requires a balanced approach with a variety of work modes, individual focused work, or teamwork, or needs to bring people together from a cultural perspective with social spaces.
“First, determine your organization’s ‘why,’ or driver, for adopting any type of hybrid work, and that will translate into your workplace strategy,” says Kim. “We encourage clients to think about the company’s business drivers and the needs of their employees.”
A space impact modeling tool can be used to determine the long-term real estate implications of whichever workplace design a company selects. Data—such as current number of employees, existing amount of square footage per user, and the required square footage per user based on the new workplace design—can illustrate how many square feet will be available in coming years, what that number means for the company’s future plans, and the steps it must take to meet its goals.
Moving Forward
The hybrid workstyles remain in place at many organizations and have become engrained in the culture, requiring companies to create work-life balance strategies and ensure that remote employees do not feel isolated. Denmark stresses that organizations must design their research environments and workplace with their most important drivers in mind, just as they did prior to the pandemic but with a renewed emphasis on flexibility.
“Work flexibility will continue to be a theme, but we’re seeing more clients making a concerted effort to get all staff physically back in the office and collaborating,” says Denmark. “There is a greater emphasis on bringing back staff who collaborate with those in the labs to encourage face-to-face interaction.”
Key drivers focus on a company’s short and long-term goals, employee needs and wellbeing, culture, sustainability, flexibility, technological requirements, amenities to support work-life balance, and an approach to in-office and lab work that includes designated areas for individual/focused tasks, collaboration, and social spaces.
“The key is to understand the nuances of workflow and tasks that could require other space types, such as computational work, individualized work, or working side-by side with colleagues,” says Kim. “Organizations are looking to create a value proposition with spaces that bring people together beyond collaboration to enhance the cultural aspect of work, particularly as individuals may feel disconnected with the hybrid work model.”
The physical space alone is not the solution for how to best withstand potential future disruptions. The answer is to create an organization that is agile and adaptable to change.
“This was the case even pre-pandemic, with organizations that quickly adapted to working in a new way by embracing remote work, evolving with changes, and creating the new norm,” says Kim.
By Tracy Carbasho


