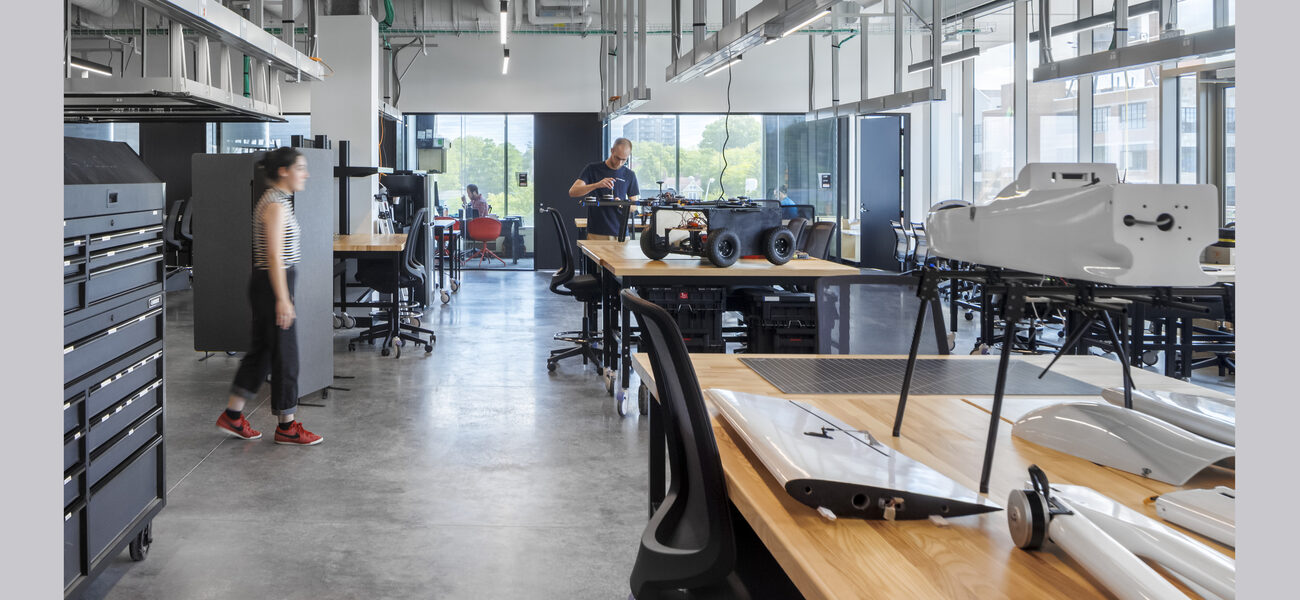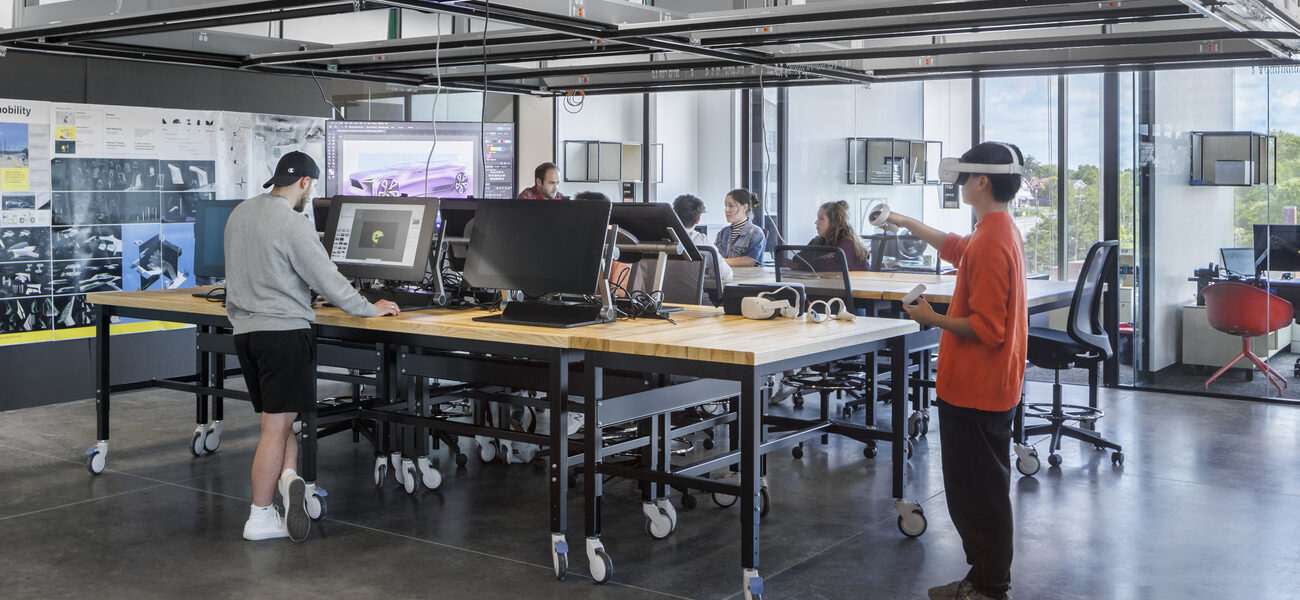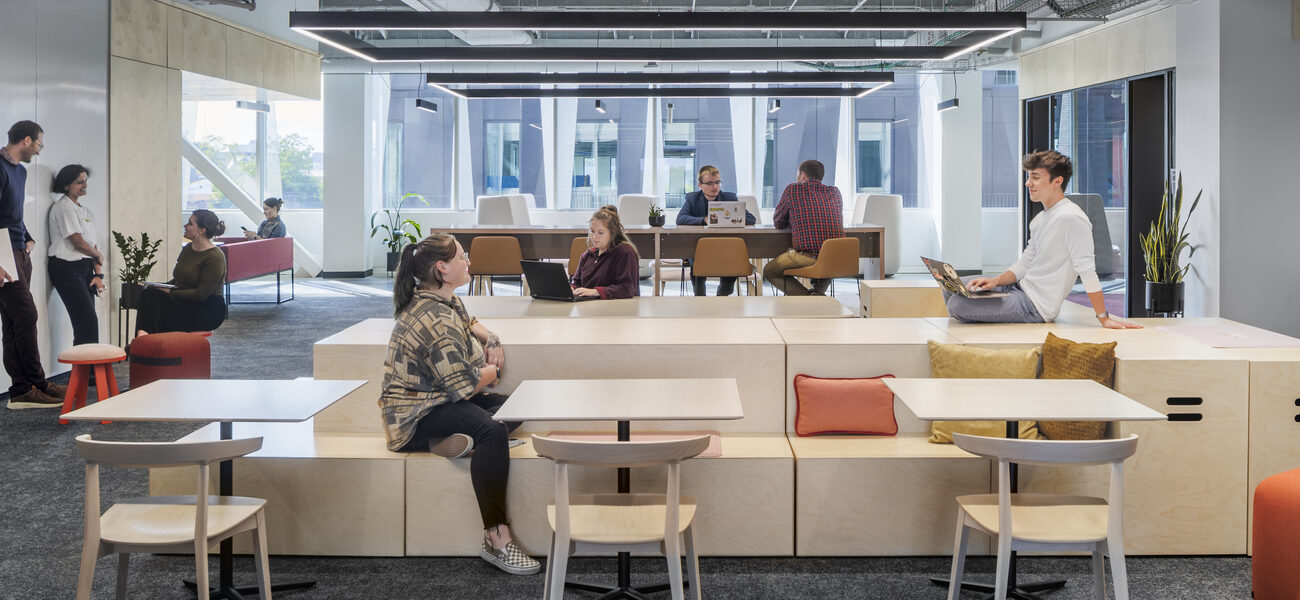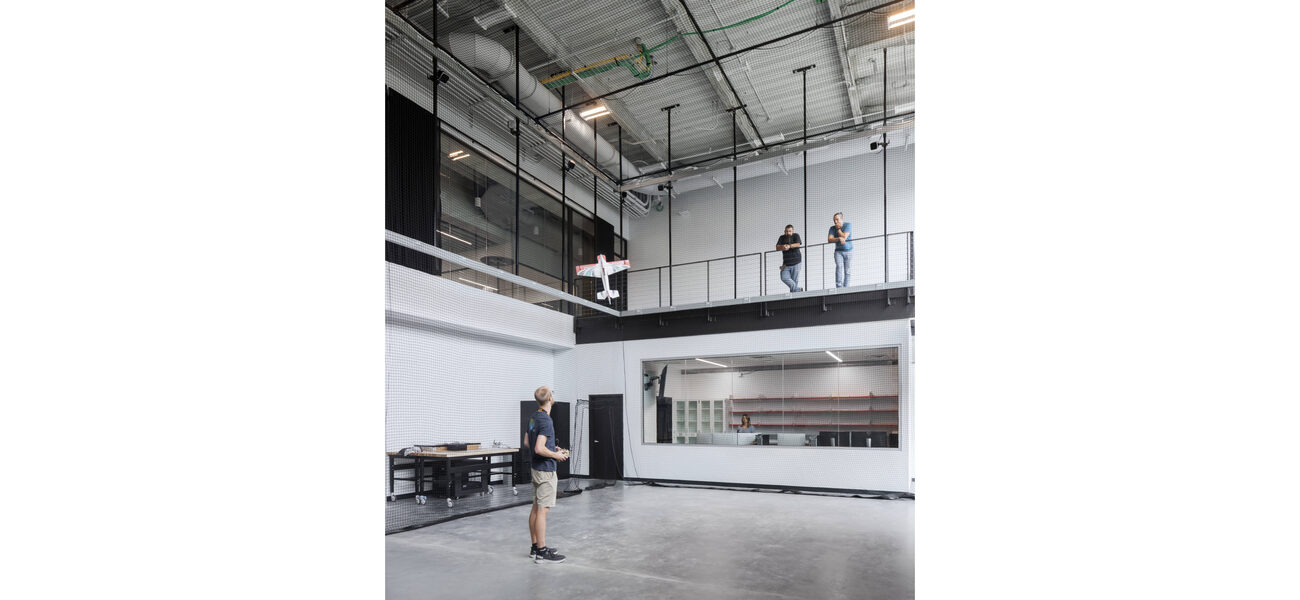For the first time in its 200-plus year history, the University of Cincinnati (UC) has an interdisciplinary building to cultivate collaboration between researchers, corporate partners, and students working to solve complex problems. UC research is guided by the philosophy that “Next Lives Here,” meaning their work is driven by curiosity and knowledge to discover the next solution to a real-life problem.
The Digital Futures Building, which opened in September 2022, offers 16 multidisciplinary labs and spaces where experts can study next-level topics, such as using artificial intelligence to enrich people’s lives, determining how cryptocurrency impacts the market, applying virtual and augmented reality to improve training programs, and analyzing human performance to enhance athletic training and rehabilitation.
The six-story, 189,000-sf building is located in Cincinnati’s Innovation Hub, which is home to many startups, midsize businesses, and Fortune 500 companies. Ranked as a Top 25 U.S. research institute and Ohio’s second largest public academic institution, the university chose an ideal location where the building would be free of campus spatial restraints, yet near the heart of innovation
“We have an ample research footprint on campus, but it can be somewhat siloed by college,” says John K. Seibert, associate vice president of planning, design, and construction at UC. “Digital Futures was an opportunity to create a non-departmental space for multidisciplinary research that is agnostic and is managed by the Office of Research.”
The building is located on 5.8 acres about a mile from the main campus in a 30-acre development near Interstate 71. UC signed a 17-year lease for the new building from Terrex Development for approximately $7.5 million annually including operating costs, rather than spending time to acquire the land as a state institution and construct the building. A $10 million upfront investment paid for interior furnishings, technology equipment, access control, window treatments, a high-performance computing system, and other end-user needs.
The Digital Futures project reduced the immediate impact on the capital budget by leasing rather than constructing a new facility and decreased the burden on the dense campus. It will help attract top researchers, build outside partnerships with corporations and non-government organizations, and foster interdepartmental collaboration.
Since the building is located off campus, it was important to include UC branding, so it would feel like the university and not a corporate office park. The university’s research moniker, “Next Lives Here,” is visible in the high bay space and on the exterior of the building, red and black colors are used throughout, and entrance points feature graphics that say “Research 2030,” coinciding with UC’s forward-thinking attitude.
The building is the inaugural structure in the Digital Futures Complex, which will eventually include a Digital Futures 2 (DF2) Building, office space, other businesses, housing, hotels, and additional amenities, making it a work/live/play environment to attract and retain talent. The core shell of the DF2 is now complete, and the remainder will be done in phases.
“The university does not currently have plans to lease space in DF2, but rather sees it as space for corporate partners who wish to be in the Cincinnati Innovation District and have access to UC talent,” says Seibert. “The development reinforces an academic quad to bolster an ecosystem of research and collaboration across all facilities planned at the site.”
Inside the Digital Futures Building
While four of the floors are being used, the fourth and fifth—totaling 60,000 sf—are now accepting corporate partners. There has been so much interest in the building that tours have been curtailed because of the inability to keep pace with the demand.
“Approximately 65 percent of the building is currently occupied, with plenty of interest from university researchers and corporate partners to build out the remaining spaces,” says Jennifer Krivickas, associate vice president for research at UC. “There has been so much interest in the program and building that the two future build-out floors are now being designed to be occupied in late 2024.”
The Digital Futures Building is equipped with advanced technology and resources to serve the needs of its corporate partners, researchers, faculty, and students. Highlights include advanced technology labs for research involving such topics as cybersecurity, artificial intelligence, augmented reality/virtual reality, robotics, unmanned aerial vehicles, cognition and visualization, and hypersonics. An advanced research computing center and center for simulation and virtual environments offer the most modern hardware and software to empower researchers to simulate complex problems and create effective solutions. A high bay space provides an ideal location to develop and demonstrate drone projects.
“Showcasing the labs from the outside and from within is an important recruitment tool,” says Zachary Zettler, principal and director of higher education at GBBN Architects Inc., a team member in the construction and design of the Digital Futures Building. “You can see the labs from the interstate, and there are visibility spaces inside to show off the cool research taking place in the building.”
The design uses collaboration as a cornerstone by providing more than 20 suites, meeting spaces, classrooms, gathering areas, and 5,500 sf of event and performance space. The 2,000-sf lobby offers another place to discuss projects and gives guests a chance to learn about the research. A garage below the building provides 1,322 parking spaces.
The first floor includes an open gallery, a lounge, two classrooms, meeting spaces, the high bay space, the high-performance computing lab, future mobility design lab, rapid and portable medical diagnostics lab, and advanced robotics lab.
The second floor includes a kitchen/canteen, shared meeting spaces, focused work areas, a small classroom, shared resource labs, and specialized labs studying human motivation and performance, public safety, extended reality, hypersonics, crypto economics, and smart synergies.
The third floor includes another kitchen, shared meeting spaces, open work areas for groups, a classroom, shared resource labs, and additional labs for cybersecurity, learning by design, law and justice, and bio-inspired computational intelligence.
The fourth and fifth floors are being designed for future use. The sixth floor houses the Office of Research, a large event space, a meeting room, and offices for non-government partners.
Scales of Innovation
With research innovation districts located throughout the country, it is important that entities distinguish themselves with their location and their building. GBBN has created the “scales of innovation” to determine elements that lead to successful research hubs. The scales are broken into four sections: district, institutional, site, and space.
District Scale
The district aspect, the largest scale, includes the important components of leadership structure; infrastructure, such as transportation and data networks; talent; regional strengths; economic prosperity; and civic and corporate partnerships.
“Any innovation district is inherently bringing together different stakeholders, including community groups, different institutions, and private companies,” says Chad Burke, principal and director of commercial and workplace at GBBN. “It is essential to have a leadership structure that brings common goals to the district.”
Key questions for determining whether a district will be successful in attracting research talent and partners are: Who are the potential partners? What are the region’s established research institutions? What are the area’s emerging industries? Does it make sense to have a general innovation center or should it be industry-specific? What infrastructure and amenities can be supplemented or maintained to draw resources, talent, and investments from across the United States?
The university’s Digital Futures Building meets the district criteria because it is located within the city’s innovation hub, and is surrounded by other research institutions, government agencies, industries, and hospitals. It also is close to amenities and sound infrastructure with access to both interstates 71 and 75.
“The location of the new building in the emergent Cincinnati Innovation District is intentional, as the Digital Futures complex is inspired by public-private research that solves problems that matter,” says Zettler. “The location makes it very easy for external collaborators to find, park, and meet to collaborate.”
Institutional Scale
Innovation districts are primarily fueled by institutions, and aligning the goals of the two is a good starting point for success. The institutional scale considers revenue streams, grants, changing research models, recruitment and retention of talent, and the colleges and departments involved.
An institution should determine its strategic priorities, including obtaining reputable tenants to help secure grant financing, finding and keeping top research talent, collaborating with partners who can expedite innovations to market, enhancing the institution’s reputation, and recruiting good students.
The university will grow its footprint in a welcoming environment adjacent to the main campus to attract top researchers from around the world. It also hopes to increase enrollment from the current 46,000 to 60,000 students by 2032.
Site Scale
“People aren’t just looking for places to do their research; that’s an office park,” says Burke. “An innovation district is a place where you can have events, places to live, places to socialize, places to collaborate and find other researchers. There’s a social network to tie the researchers together.”
The site—which is all about amenities, public spaces, neighborhoods, placemaking, and context—should contribute to the success of the innovation center. It should meet the needs of researchers by providing food, relaxation spaces, and transit options that make the commute reasonable.
When selecting a site for an innovation area, organizations should consider whether the location can be leveraged to recruit and retain talent, whether a large-scale investment can improve the life of nearby neighborhoods, and whether site enhancements can enrich the lives of current residents.
UC sought input from three local neighborhoods to program the building, especially the first floor which features event and meeting spaces that can be used by the community. Seibert says it is important for the university to be inclusive by seeking community input and having an impact on neighborhoods by participating in school events and other activities.
Space Scale
Space is the smallest scale, but is often the most important for promoting collaborative research and positive outcomes. When an organization designs its facility and spaces around the needs of its researchers, the outcomes are typically more effective. Amenities no longer refer to ping-pong tables and cafés, but are now more centered around high-performance computing labs and maker spaces. Successful spaces also feature shared core resources and an overall flexible design that can adapt to changing research needs.
Spaces should create connections between people from various disciplines, departments, and companies who are not accustomed to working together. The buildings in the innovation district should facilitate groundbreaking research by offering resources, amenities, and spaces that encourage users to work together, be inspired, study complex problems, find effectual solutions, and relax when necessary.
The interdisciplinary design of the Digital Futures Building is new for the university, and users from nine colleges quickly expressed interest in working in the building. The Office of Research distributed surveys, accepted proposals, and evaluated the diverse subject matter to determine who would be the first group of occupants. Creating shared core spaces—such as the high bay, AR/VR lab and meeting rooms—that could be scheduled for use by multiple individuals made it easier to accommodate the requests from people wanting to use the resources.
“When we sent out the surveys, we got back responses that were 40 percent over program to fit into this building because everyone said they need three meeting spaces in their lab or they need access to multiple labs,” says Burke. “To get the program where it needed to be, we not only created shared resources, but we also moved all of the meeting spaces out of the labs, because getting people who are working on the same problems to collaborate is important.”
By Tracy Carbasho



