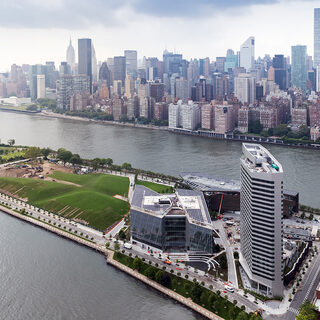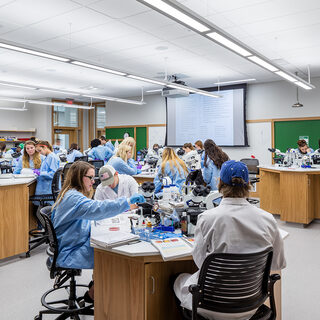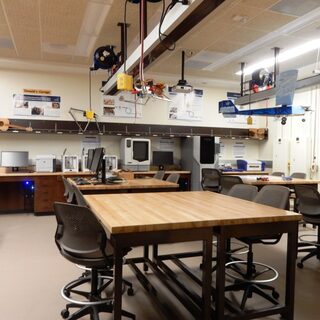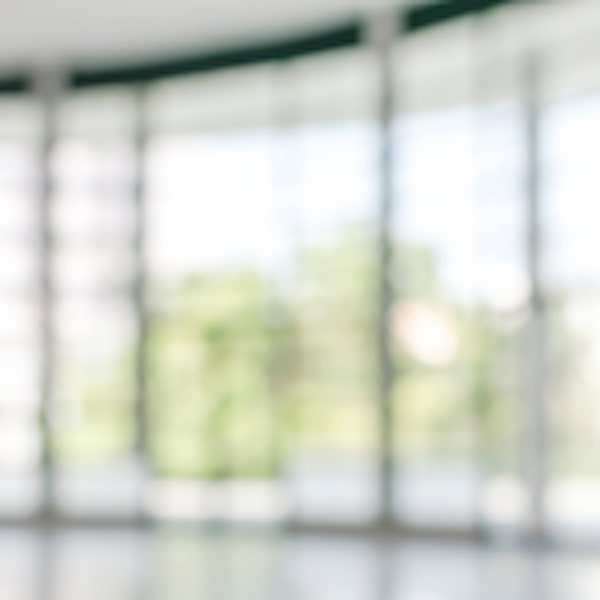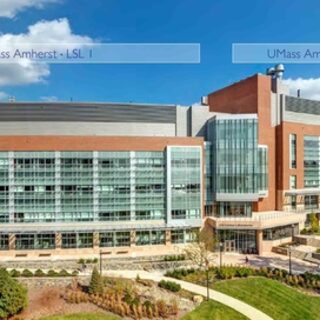Tradeline's industry reports are a must-read resource for those involved in facilities planning and management. Reports include management case studies, current and in-depth project profiles, and editorials on the latest facilities management issues.
Latest Reports
Cornell Tech: An Island of Innovation in the Center of New York City
The visually stunning, environmentally sustainable Cornell Tech graduate school opened this September on New York’s Roosevelt Island—a 12-acre stretch of land in the middle of the East River between Manhattan and Queens—creating what is intended to be a leading hub for technology education and business innovation in the center of the city. The new school was developed in response to a competition announced in 2010 by former mayor Michael Bloomberg to develop an applied-sciences and technology campus that could diversify the city’s economy beyond its traditional finance, advertising, and media sectors. Ideally, this new institution will transform NYC into the Silicon Valley of the east.
Don & Cathy Jacobs Science Building
The Don & Cathy Jacobs Science Building at the University of Kentucky integrates multiple disciplines under one roof, for both teaching and research. The facility is designed to encourage discovery and support problem-based learning, with state-of-the-art undergraduate chemistry, biology, and neuroscience facilities; 12 technology-enhanced active learning (TEAL) environments; large tiered lecture halls; classrooms; and learning center spaces.
Maker Spaces that Mirror the Industry Engineering Design Process
Under the leadership of founding dean Chell Roberts, the Shiley-Marcos School of Engineering at the University of San Diego is revamping its engineering pedagogy and infrastructure to incorporate abundant maker experience. Since his appointment four years ago, Roberts has overseen a 7,000-nsf renovation creating space to house the three phases of the engineering cycle—ideate, prototype, and realize—that replicate the industry model. The aim is to produce graduates who can hit the ground running when they move into their first position in the real-world engineering workplace.
Congress Moves to Increase NIH Budget; Secure Indirect Cost Recovery
There are positive signs that funding for scientific research will not only be maintained, but will once again increase. Earlier this month, the Senate Appropriations Committee overwhelmingly approved $36.1 billion for the National Institutes of Health for the upcoming fiscal year. If approved intact, it will mark the third consecutive year that the NIH receives a $2 billion increase. The House Appropriations Committee already approved a $1.1 billion increase.
Equipment-Driven Planning for Capital-Intensive Academic Research Facilities
The University of Massachusetts Amherst (UMass Amherst) recently completed the construction and fit-out of their new Life Science Laboratories after receiving a $95 million grant from the Massachusetts Life Sciences Center (MLSC)—a quasi-state agency dedicated to growing the state’s life sciences industry. The new interdisciplinary research wing features state-of-the-art equipment and core resources that will be shared across multiple research teams and industry partnerships. While the new core labs were built into a pre-existing shell with an open floorplate and operational MEP, the final design was driven by the cost-intensive equipment list. Since the agency grant designated a specific amount of funding for the equipment, the type of equipment was known but exact model and vendor was not known before many of the other design and programming decisions were made.

