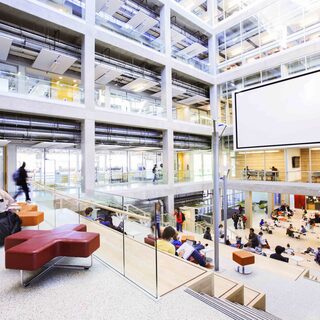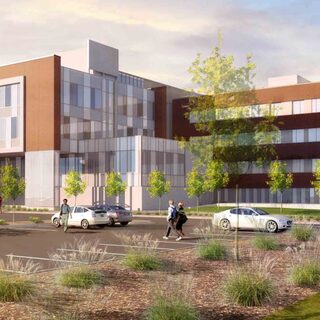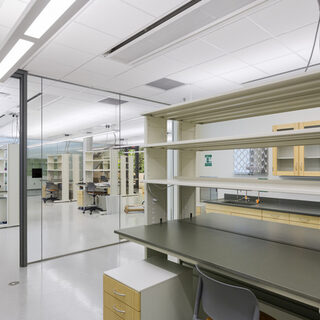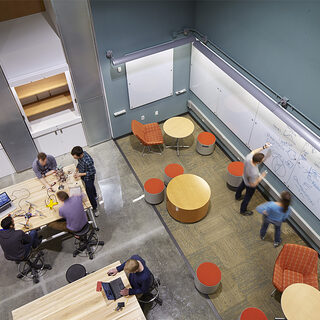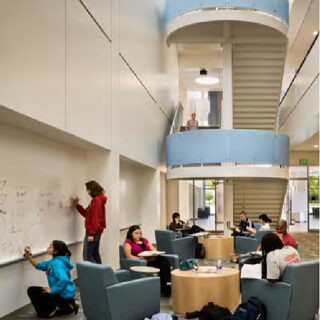Tradeline's industry reports are a must-read resource for those involved in facilities planning and management. Reports include management case studies, current and in-depth project profiles, and editorials on the latest facilities management issues.
Latest Reports
University of Calgary’s Energy Environment Experiential Learning Building Makes Science Transparent
The University of Calgary, already a major research institution, is pushing to become one of Canada’s top five research universities, with construction of the Energy Environment Experiential Learning Building (EEEL). Completed in 2011, the 263,000-sf EEEL is host to science and engineering, with three departments each operating from 38 instructional labs and 15 research labs. The EEEL utilizes a basic laboratory module in a big box with a hollow core, and a floor plate about the size of a Canadian football field, wrapped in a glass curtain wall.
The University of North Dakota’s Modernized School of Medicine and Health Sciences
One might not typically associate North Dakota with the future of medical professional education and with fair reason: It is one of the least populated states in America to be home to a full medical school. But that perception may soon change, thanks to the University of North Dakota’s new School of Medicine and Health Sciences facility, opening this summer, which aims to move from aging, closed, and fixed learning spaces to open and adaptive, technology-integrated, interdisciplinary spaces.
New Jersey Institute for Food, Nutrition and Health
The 80,000-sf, three-story New Jersey Institute for Food, Nutrition and Health (IFNH), on the George H. Cook Campus of Rutgers University, is dedicated to promoting a healthy lifestyle statewide, and serves as a national model of interdisciplinary research and public health practice, with research laboratories and core facilities, laboratory support, a preschool, office space, team rooms, and a food service area.
The Foundry, a Maker Space at Duke University
At Duke University, a new 7,600-sf maker space is generating substantial excitement among students and faculty alike. An older building, Gross Hall, was completely renovated. Prior to the renovation, the basement level housed air handlers and other outdated utility equipment; with its expansive floorplate and 35-foot ceiling freed up, the design team was able, over the course of a year, to create a comprehensive, co-curricular space for projects of all kinds.
Evolving Pedagogies Drive STEM Facility Design
An increased focus on creating active, engaging, and collaborative learning environments for STEM disciplines is changing the way these spaces are planned and designed, while demands for sustainability and space and energy efficiencies continue to exert an influence. The expansion of the traditional science, technology, engineering, and mathematics acronym to include art (STEAM); science, math, and art (SMArt); or nursing (SMArt Nursing) is driving new classroom and laboratory configurations and more inviting, open designs, where learning is on full display.

