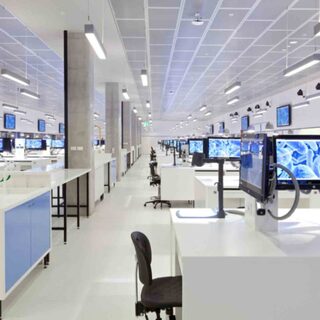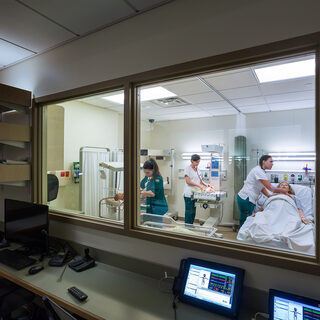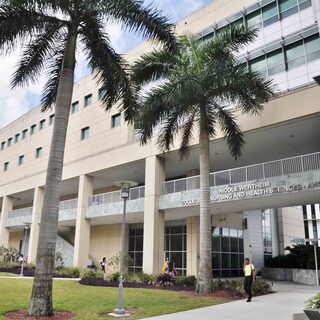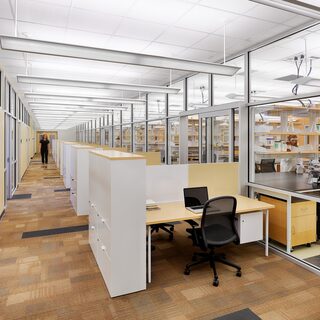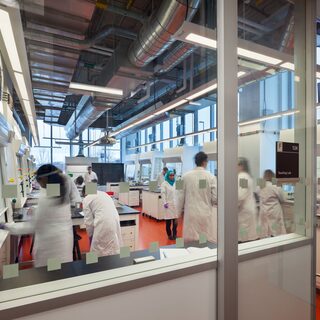Tradeline's industry reports are a must-read resource for those involved in facilities planning and management. Reports include management case studies, current and in-depth project profiles, and editorials on the latest facilities management issues.
Latest Reports
“Super Lab” Improves Student Learning, Challenges Faculty Adaptability
The “Super Lab,” opened in 2015 at the University of Technology Sydney (UTS), in Sydney, Australia, can host more than 200 students in up to five different lab classes simultaneously. With several sessions held each day, the Super Lab sees 2,500 to 3,000 student entries per week, a figure that, for a single lab space, is “rather horrifying to academics at first face value,” says Bill Booth, laboratory operations manager at UTS.
Holyoke Community College Health Sciences Education Center
Holyoke Community College’s Center for Health Education is a state-of-the-art facility providing teaching spaces for nursing and radiologic technology students pursuing a practical nursing certificate, an associate degree in nursing, or an associate degree in science, with a focus on radiologic technology for use in the medical imaging professions. The Center also supports the Foundations of Health program by providing modern low-fidelity (lo-fi) labs within the nursing program spaces.
Connectivity and Storage Prove Critical at FIU’s Nicole Wertheim College of Nursing and Health Sciences
With Florida International University’s Nicole Wertheim College of Nursing and Health Sciences facility, student and faculty recruitment has exploded, and major donations are on the rise. Collocating five health science disciplines with nursing has been a boon to interprofessional collaboration, as has the inception of the Simulation Teaching and Research (STAR) center. But five years in the facility has taught Dr. Helen Cornely an important lesson: You can’t have too many electrical outlets or too much storage.
Rieveschl Hall
The University of Cincinnati has completed the fourth and fifth phases of a six-phase transformation of Rieveschl Hall. The renovation of the eight-story, 234,000-sf building has taken place over the course of four capital funding cycles. Phase 4 involved the 42,000-sf renovation of the Department of Biology’s sixth- and seventh-floor teaching and research labs, offices, and conference space.
Environmental Science and Chemistry Building
The University of Toronto’s new 110,000-sf, five-story Environmental Science and Chemistry Building (ESCB), on the suburban Scarborough, Ontario, campus, provides undergraduate students and faculty with labs that feature transparency, flexibility, and adaptability, with a modular design of open, double-sided benches. Benches and associated service columns can be removed and relocated as needed, so dry lab space can be easily converted to wet lab functions without renovations.

