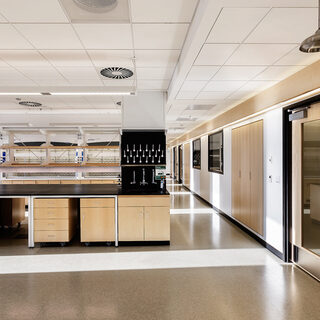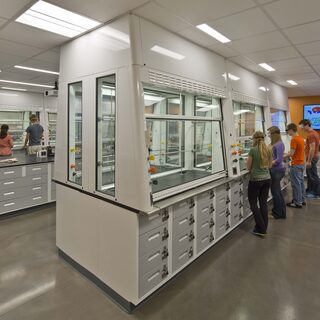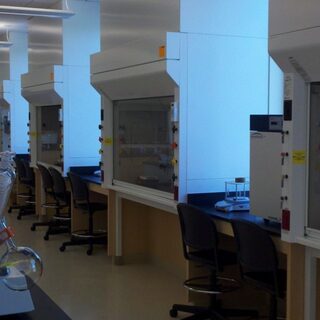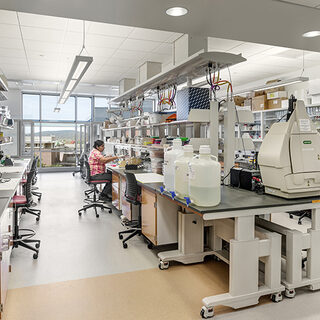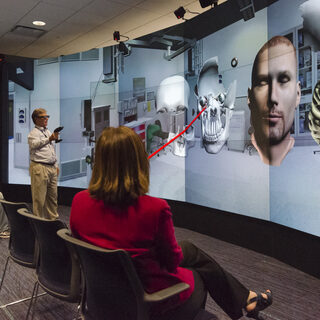Tradeline's industry reports are a must-read resource for those involved in facilities planning and management. Reports include management case studies, current and in-depth project profiles, and editorials on the latest facilities management issues.
Latest Reports
Kline Chemistry Laboratory
A gut renovation of the Kline Chemistry Laboratory has created a highly energy-efficient facility, with open work spaces and more than 60 high-performance fume hoods, the highest density of any building on campus. Renovation of the three-story building entailed replacement of all building systems and finishes, new core additions and exterior glazing, as well as life safety upgrades.
Organic Chemistry Lab
A gut renovation of the 1984 organic chemistry lab in the Physical Sciences Building at Bowling Green State University created state-of-the-art teaching environments with $250,000 worth of new instrumentation, casework, stainless steel ductwork, and computer-controlled supply systems. The installation of 12 lab hoods and one ADA-compliant hood, with high-efficiency exhaust and airflow systems, offer students more hands-on, project-based learning opportunities in a safer environment.
James Center for Molecular and Life Sciences
The 55,000-sf James Center for Molecular and Life Sciences at Eckerd College houses biology, chemistry, and biochemistry departments under one roof for the first time, with biology and chemistry offices interspersed to foster interdisciplinary collaboration. The building contains nine 24-student teaching labs, two classrooms, four faculty-student research spaces, and 14 faculty offices.
Life Science Laboratories
The seven-story, 310,000-gsf Life Science Laboratories (LSL) building at the University of Massachusetts Amherst, the first interdisciplinary science building on the flagship campus, provides dry, damp, and wet lab space for a wide range of disciplines, from physics and engineering (dry) to biology and environmental science (damp) to chemical engineering and chemistry (wet).
Interprofessional Immersive Simulation Center
The University of Toledo’s Interprofessional Immersive Simulation Center is equipped with an i-Space™—the world’s first five-sided seamless LED virtual reality center for medical training, education, and research—and a virtual hospital outfitted with human patient simulators, state-of-the-art clinical equipment, and observation, control and debriefing rooms. The five-sided CAVE required a four-inch-thick glass floor weighing two tons.

