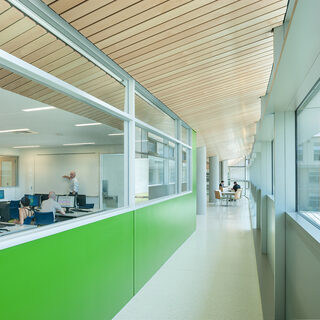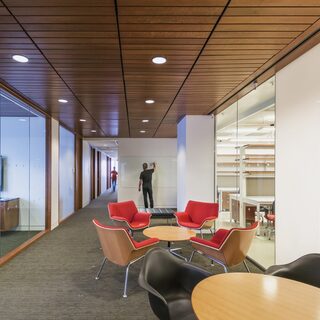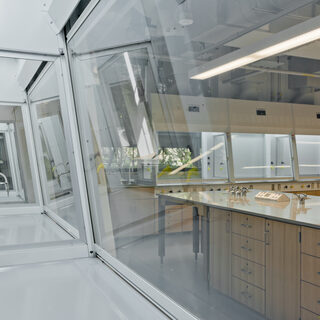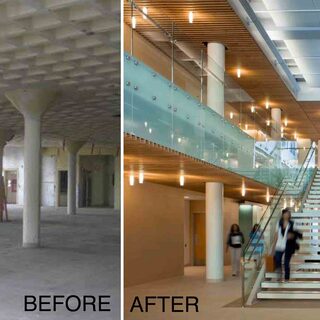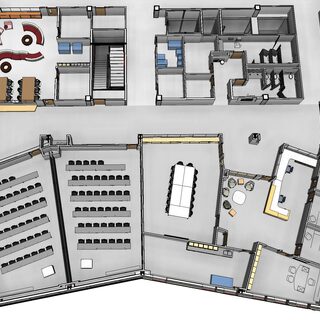Tradeline's industry reports are a must-read resource for those involved in facilities planning and management. Reports include management case studies, current and in-depth project profiles, and editorials on the latest facilities management issues.
Latest Reports
Environment Hall: The Nicholas School of the Environment
The five-story, 70,000-sf Duke Environment Hall, home of Duke University’s Nicholas School of the Environment, serves as a living laboratory of sustainable design. The building, which is tracking LEED Platinum, houses the rapidly expanding undergraduate, graduate, and doctoral students in the Environmental Sciences and Policy program.
Belfer Research Building
The Belfer Research Building provides Weill Cornell Medical College with a state-of-the-art laboratory facility in close proximity to the institution’s existing clinical, research, and academic buildings. With 13 floors of laboratories, three floors of research support space, and two floors of academic programs, the facility is scaled to accommodate Weill Cornell’s basic, translational, and clinical research needs.
Merkert Chemistry Center
Boston College has renovated 6,500 sf of undergraduate teaching laboratories in the Merkert Chemistry Building to create state-of-the-art learning environments that support strong interactive relationships between instructors, teaching assistants, and students. The project includes three teaching laboratories for general and analytical chemistry. The dual goals were:
Remodeling Buildings into Modern, Sustainable STEM Facilities
With careful planning, institution-wide involvement, and innovative thinking, sustainability goals for science, technology, engineering, and math (STEM) facilities can be met by renovating and remodeling instead of more expensive new construction, without compromising the educational mission.
Missouri University Creates a Divided Structure for Scientific Research and Learning
Bertelsmeyer Hall, a new facility for chemical and biological engineering under construction on the campus of Missouri University of Science and Technology, combines lab and specialized research space in one wing, with classrooms and offices in a separate wing. "Segregating the classrooms and offices from the labs allows us to make a lot of interesting decisions, including a completely different structural system. Identifying the impact of the specialty research spaces is key, and on this project it really drives how the building is shaped and how the spaces interact,” says Andy Stepp, senior principal with The Clark Enersen Partners, the Kansas City firm that designed the building.

