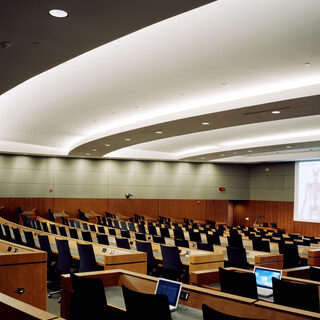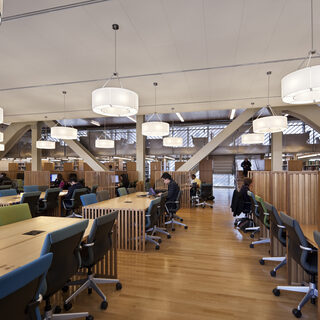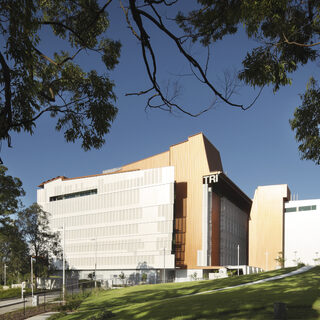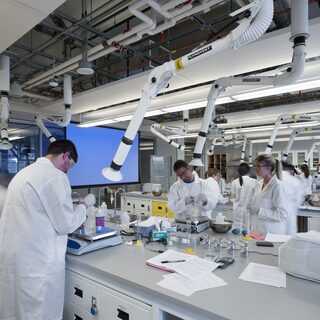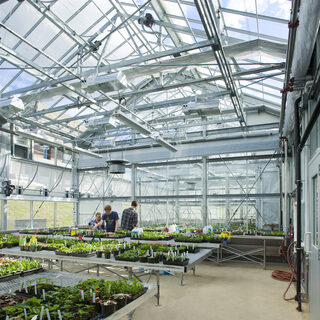Tradeline's industry reports are a must-read resource for those involved in facilities planning and management. Reports include management case studies, current and in-depth project profiles, and editorials on the latest facilities management issues.
Latest Reports
Health Sciences Learning Center
The Health Sciences Learning Center at the University of Wisconsin supports the evolving needs of education, research, and clinical practice in a unified facility for the Medical, Nursing, and Pharmacy schools.
The heart of the Learning Center is the Ebling Library, which is part of a statewide outreach program to serve both advanced research and public inquiry. The Library administers many other resources in the Center, including seminar, lecture, and distance learning facilities; digital labs, and clinical suites. The Center also provides a campus lounge and bookstore.
The Northwest Corner Building
Columbia University’s Northwest Corner Building accomplishes several goals the University identified over time: Invest in its natural sciences programs, promote collaboration opportunities within a new building, provide links to other campus buildings, and create campus-wide amenities that would promote student interaction.
Australia’s Translational Research Institute Bridges Gap Between Discovery and Production of New Biopharmaceuticals
The recently opened Translational Research Institute (TRI) in Brisbane, Australia, combines four major research institutes into a single medical and biopharmaceutical research facility where new treatments can be developed, manufactured, and clinically tested in one location, greatly shortening the time between discovery and application.
Energy Environment Experiential Learning Building
The 282,000-sf, five-story Energy Environment Experiential Learning (EEEL) building at the University of Calgary provides instructional space for expanded programs in energy and environment; new laboratories for biology, chemistry, and civil, mechanical, and chemical engineering; and space for faculty and staff. With its distinctive glass and aluminum exterior, EEEL creates an impressive front door to the community as the first major University building at the north campus entrance.
College of Natural Sciences Research & Education Greenhouse
The Education Greenhouse, a new plant research facility for the College of Natural Sciences at the University of Massachusetts-Amherst, includes a new 10,000-sf research greenhouse; a new 5,500-sf laboratory for the Plant, Soil, and Insect Sciences Department (PSIS); and a renovated 4,500-sf teaching greenhouse.

