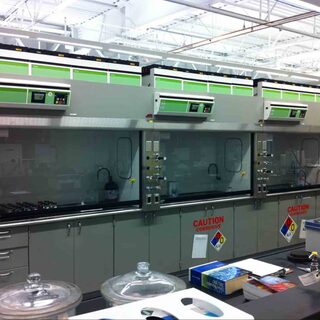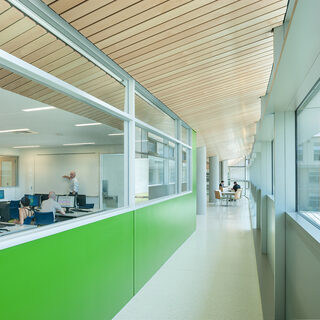NASA Langley Research Center Builds Computational Lab
NASA Langley Research Center began construction in October of 2014 on a $23 million computational laboratory in Hampton, Va. The 40,000-sf facility will provide high-density offices and a consolidated data center to support aeronautical, space exploration, and science research. The general contractor for the sustainably designed project is Turner Construction. Occupancy is expected in August of 2016.


