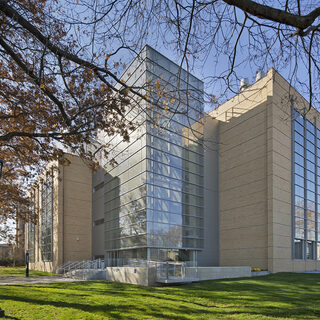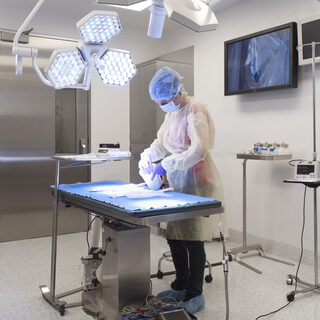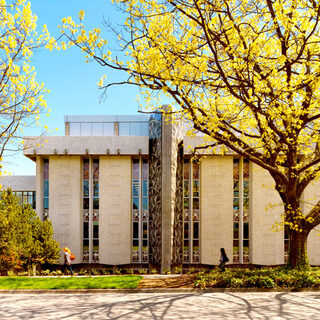University of Tennessee Opens John Tickle Engineering Building
The University of Tennessee opened the $23 million John D. Tickle Engineering Building in Knoxville in August of 2013. The five-story, 110,000-sf facility houses the Department of Civil and Environmental Engineering and the Department of Industrial and Systems Engineering. Designed by Grieve Associates Architects, the building features a high bay research area, a two-story water tank and cement pit for erosion testing, and two 10-ton cranes for the movement of structures and workways.



