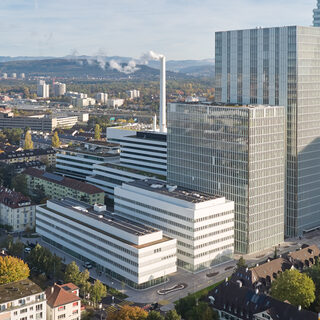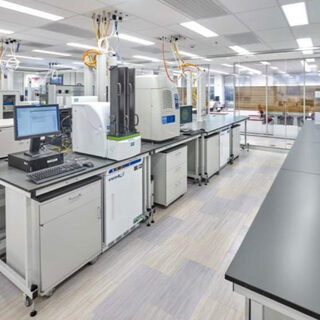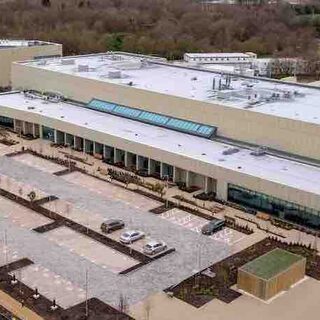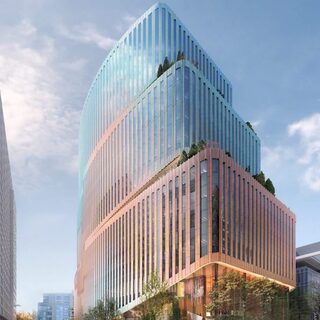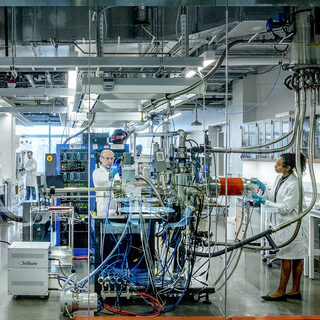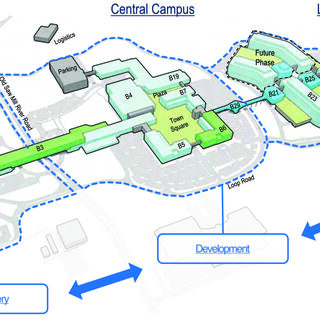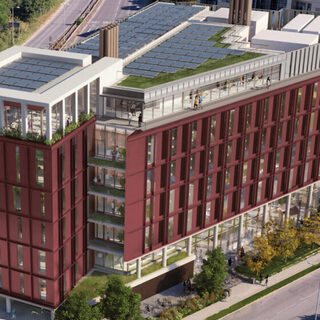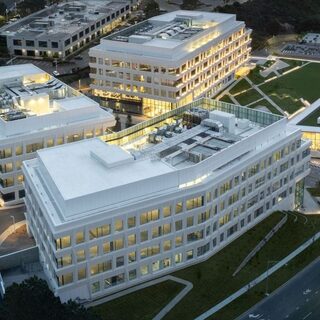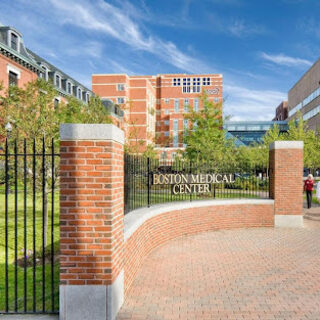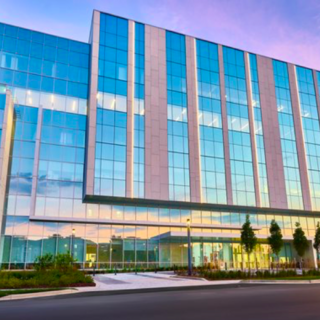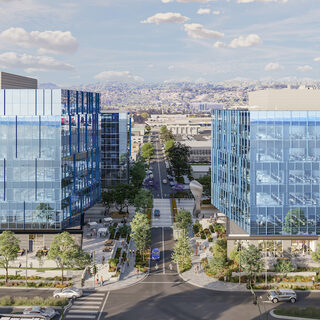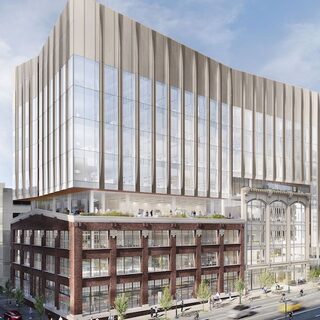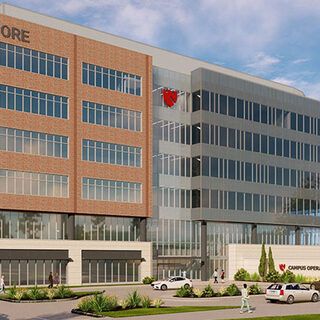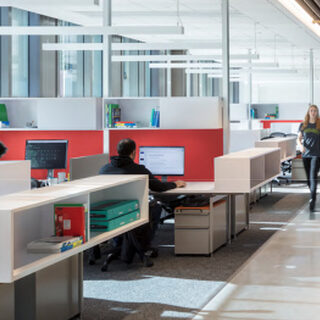Roche pRED Center in Basel, Switzerland, Awarded the 2024 SEFA Lab of the Year
The 2024 SEFA Lab of the Year was awarded to the new Roche Pharma Research and Early Development (pRED) Center in Basel, Switzerland, that opened in September 2024 as a state-of-the-art research center dedicated to the discovery and development of groundbreaking drugs. The pRED Center exemplifies the future of transformative research by fostering innovation and collaboration, and embodying Roche’s commitment to advancing global healthcare and delivering life-changing treatments.
