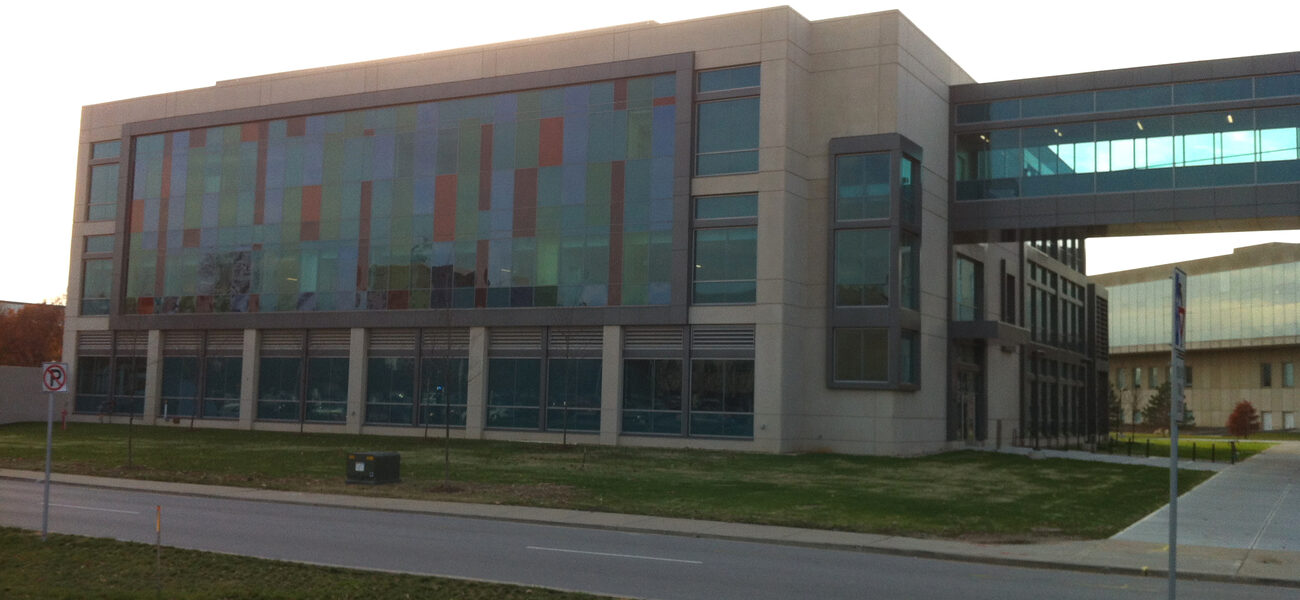Indiana University-Purdue University Indianapolis (IUPUI) opened the $25 million Science and Engineering Laboratory Building in fall of 2013. Designed by BSA LifeStructures in conjunction with Blackburn Architects, the collaborative 45,000-sf facility houses multidisciplinary research labs, classrooms for the School of Science and the School of Engineering and Technology, meeting rooms, and administrative space. On the first floor, public gathering spaces are adjacent to the biology and forensics labs to foster interaction between students and researchers. The second level features a mix of faculty offices and research labs organized around a block of biology and biomedical engineering labs. The project is connected to the existing science and engineering technology buildings in the core of the academic campus. The laboratory design consultant was Research Facilities Design (RFD) and the general contractor was Keystone Construction. Ground was broken on the project in March of 2012. LEED Silver sustainable design certification will be sought for the project, which features automated lighting senosrs and high-efficiency windows and sunscreens to reduce solar gains. The HVAC system uses chilled beams to reduce energy consumption and enthalpy wheels for energy recovery.
| Organization | Project Role |
|---|---|
|
Research Facilities Design (RFD)
|
Laboratory Design Consultant
|
