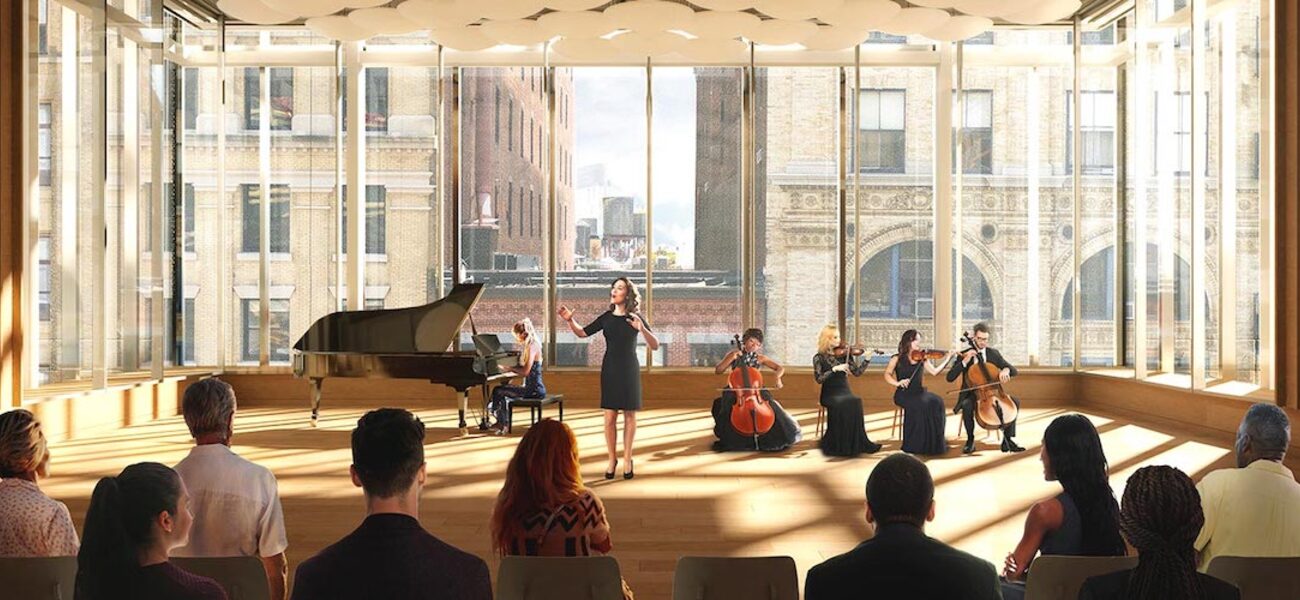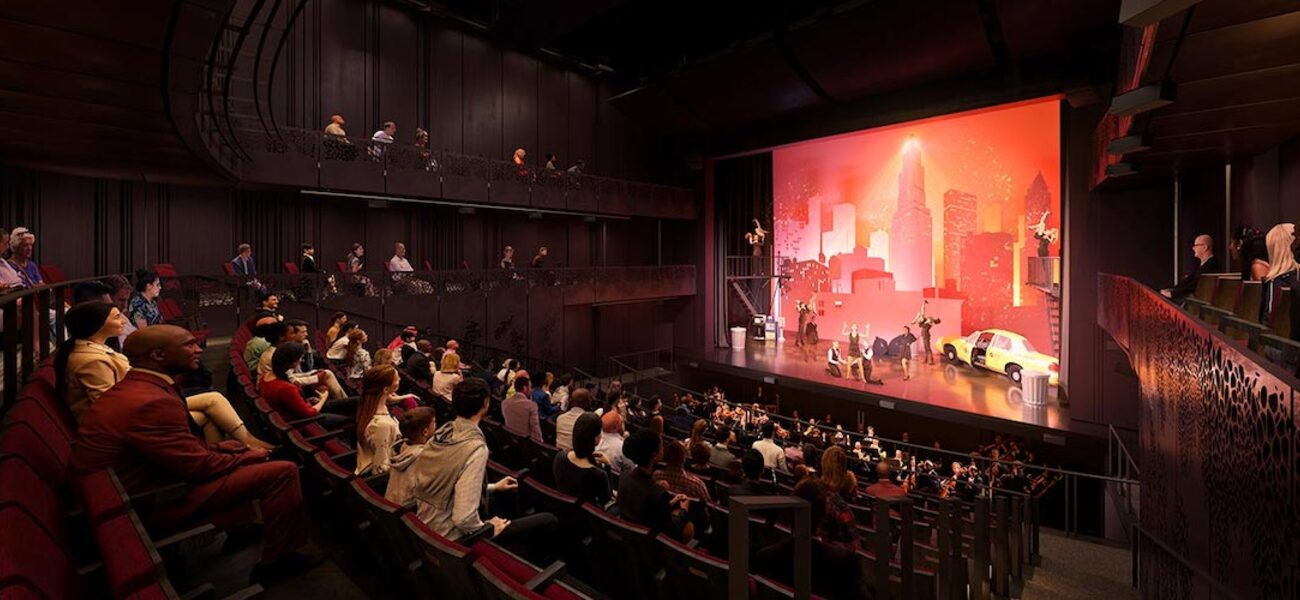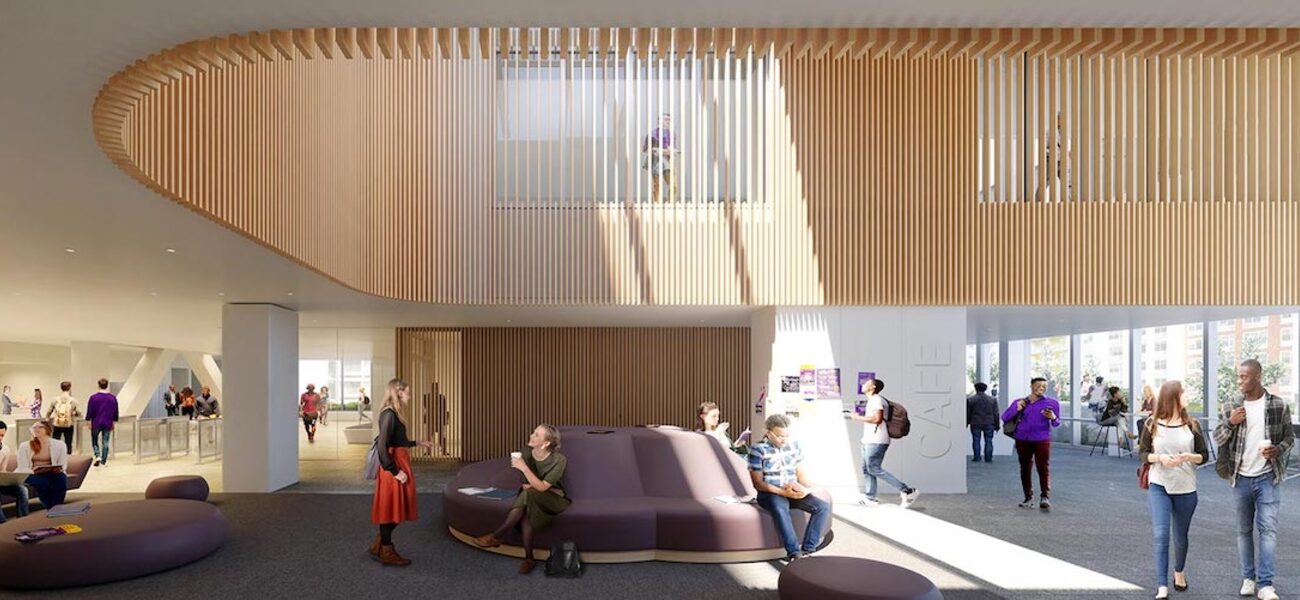New York University dedicated the $1 billion John A. Paulson Center in January of 2023. Designed by Davis Brody Bond and KieranTimberlake, the 735,000-sf complex integrates academic, athletic, artistic, and residential functions in a vibrant nexus for learning and discovery. Comprising three towers rising from a full-block podium, the 23-story building houses 58 classrooms, a 350-seat proscenium theater, an orchestral rehearsal hall and practice rooms, and numerous music and performing arts studios. A sports hub includes a six-lane pool, basketball and squash courts, fitness and weight rooms, and an indoor track. With 42 faculty apartments located on the upper levels, the building also incorporates a residence hall for 400 first-year students, several dining venues, and common areas for group or individual study.
Targeting LEED Gold certification, the transformative development is expected to exceed the NYC Energy Conservation Code by more than 20 percent. Featuring a high-performance façade with fritted glass, the sustainably designed project offers extensive green roof terraces that act as outdoor communal spaces. The Paulson Center is connected to NYU's cogeneration facility which provides efficient heating and cooling while substantially reducing the production of greenhouse gases and pollutants. Turner Construction was the general contractor for the complex, which broke ground in spring of 2017.
| Organization | Project Role |
|---|---|
|
Davis Brody Bond
|
Architect
|
|
KieranTimberlake
|
Architect
|
|
Turner Construction
|
General Contractor
|






